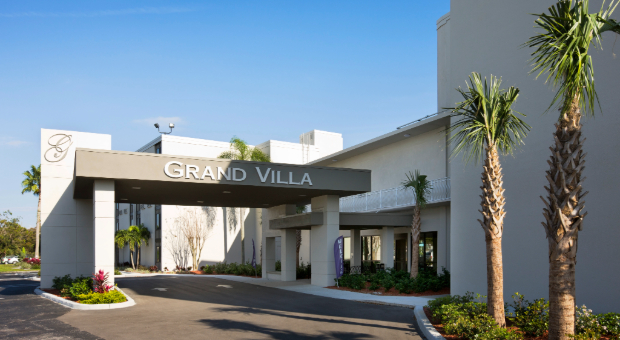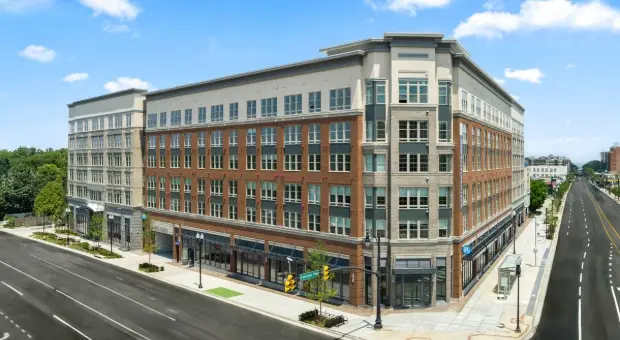
The long-awaited Westmont Apartments on Columbia Pike is now open and ready for move-ins, with a pair of restaurants setting up on the ground floor.
Developer Republic Properties Corporation announced last week that the 258,000-square-foot mixed-use building at the corner of Columbia Pike and S. Glebe Road had opened its doors. The project was first approved about four years ago.
The new construction sits on the former site of the Westmont Shopping Center, which was demolished in late 2021. Apartments are “now available for lease with immediate move-ins available,” reads the press release, with monthly rental rates starting at $2,345.
Westmont is also set to have six ground-floor retail tenants in addition to 250 apartments, a spokesperson confirmed to ARLnow. That includes a now-national burger franchise returning to where it started.
ARLnow reported back in March that Five Guys Burgers & Fries was set to return to near the site of its original location. Five Guys opened its first very small location at the Westmont Shopping Center in 1986. Close to four decades later, there are more than 1,700 restaurants doing close to three billion in sales across the world.
The new Five Guys on Columbia Pike will take up about 2,400 square feet and will be located near the Glebe Road intersection. An opening date for the burger spot has not been finalized yet, per a Republic Properties spokesperson.
While the spokesperson declined to provide any other information about the other five tenants, a recent leasing brochure obtained by ARLnow provides clues to at least two other businesses moving in.
An Allcare urgent care clinic appears to be coming to the S. Glebe Road side of the development. This would be the fourth Allcare clinic in Arlington, with the latest opening in Rosslyn earlier this year.
And two doors down from Five Guys on the Columbia Pike, it appears that a Jersey Mike’s Subs will be opening in a small 1,141-square-foot space. This would be the sub shop’s first location in Arlington.
There remains a 2,164 square foot space, 1,756 square foot space, and a much larger 10,630 square foot space, per the leasing brochure.
A smaller-format grocery store was initially supposed to fill one of those spaces, but it’s currently unclear where that stands.
Text by Matt Blitz
ResidenceBelleair Beach, FL
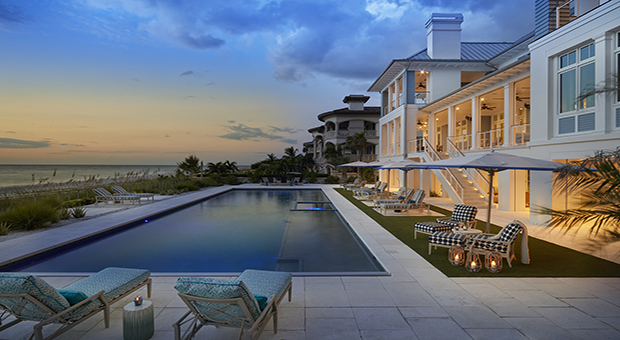
ResidenceTampa, FL
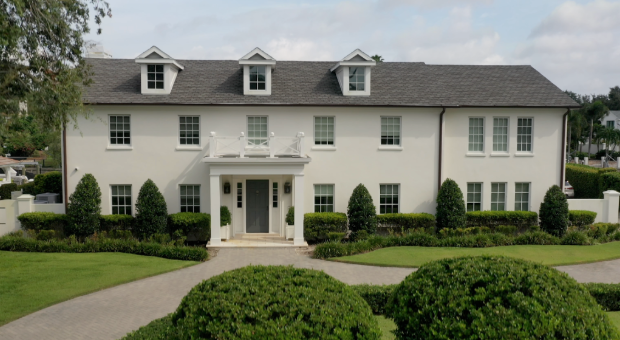
ResidenceClearwater Beach, FL
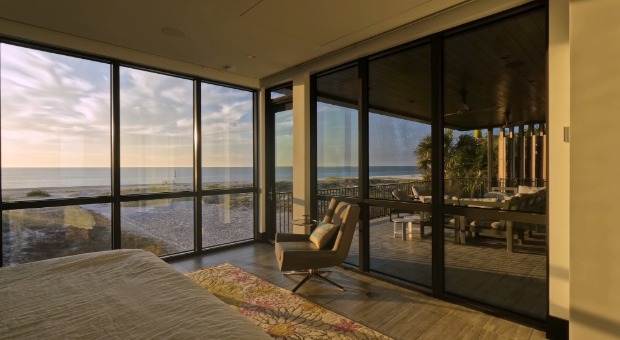
ResidenceNew York, NY
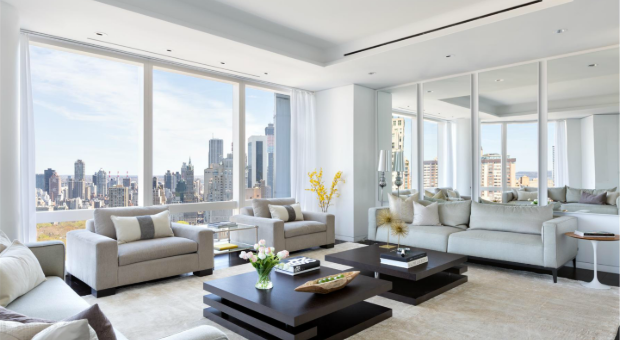
ResidenceClearwater Beach, FL
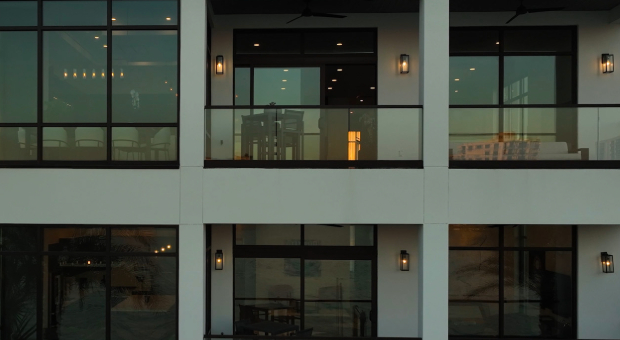
ResidenceClearwater Beach, FL
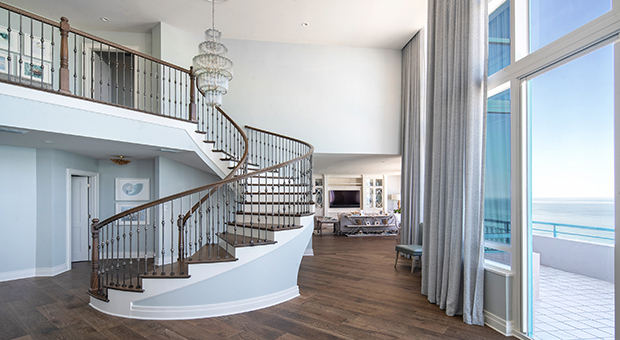
ResidenceSt. Petersburg, FL
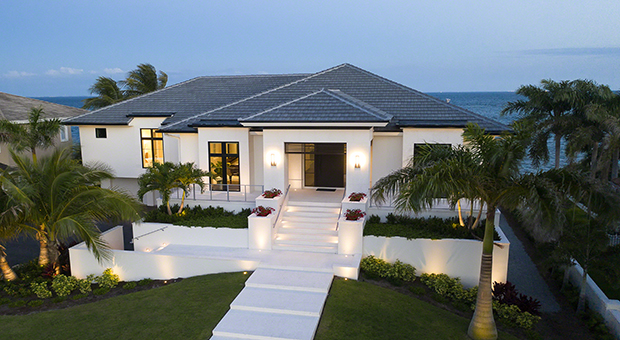
ResidenceSt. Petersburg, FL
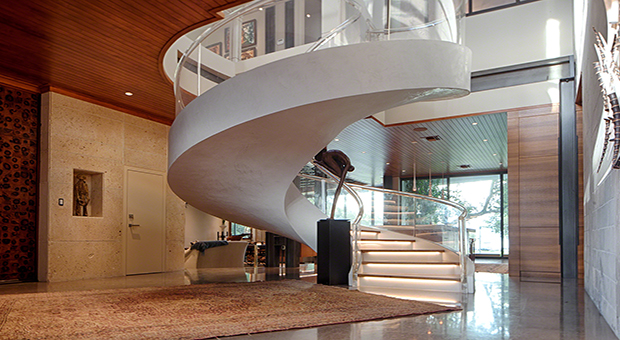
ResidenceSt. Petersburg, FL
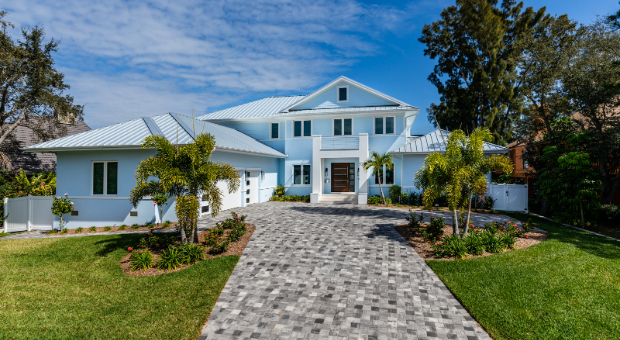
ResidenceClearwater Beach, FL
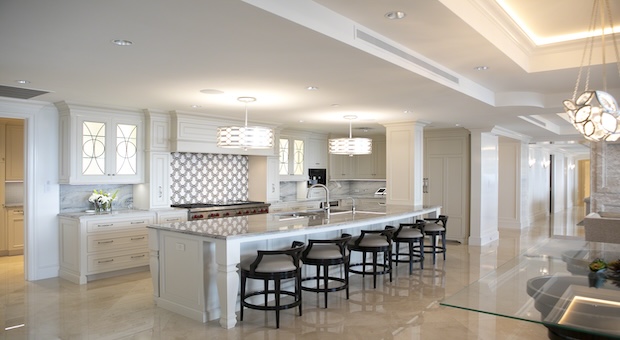
ResidenceCrystal Beach, FL
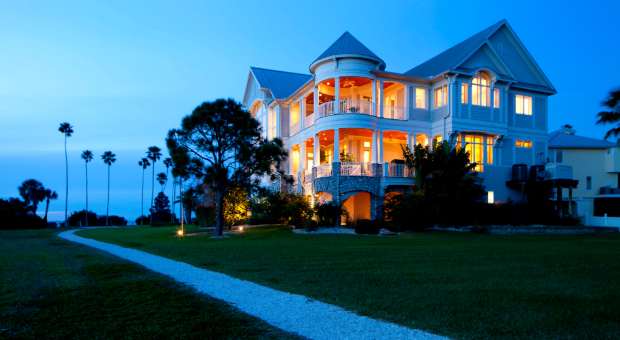
ResidenceSnell Isle, FL
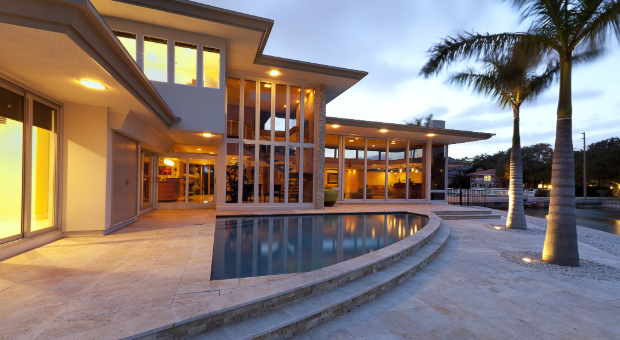
ResidenceDunedin, FL
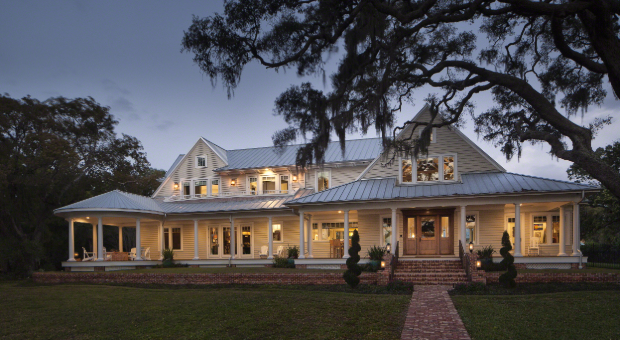
ResidenceSt. Petersburg, FL
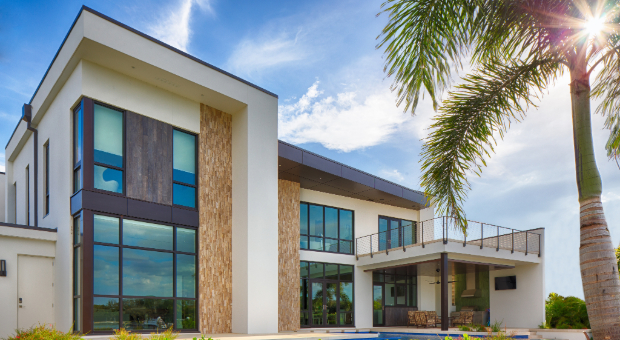
ResidencePalm Harbor, FL
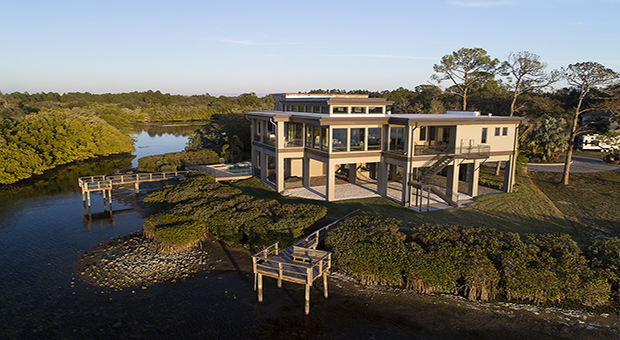
ResidenceBelleair, FL
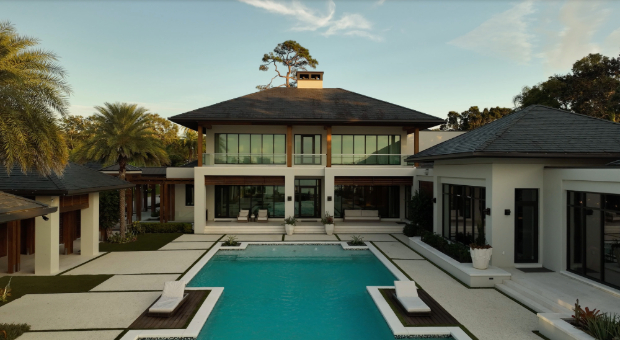
ResidenceClearwater Beach, FL
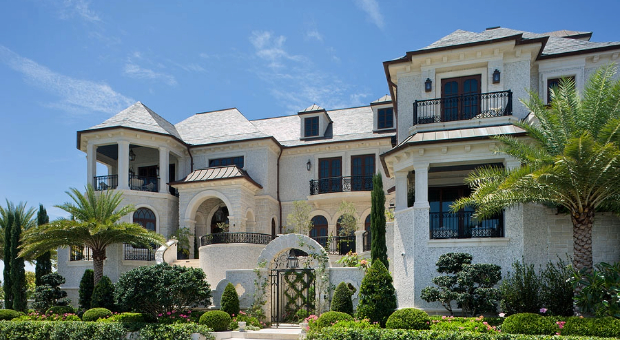
ResidenceBelleair Bluffs, FL
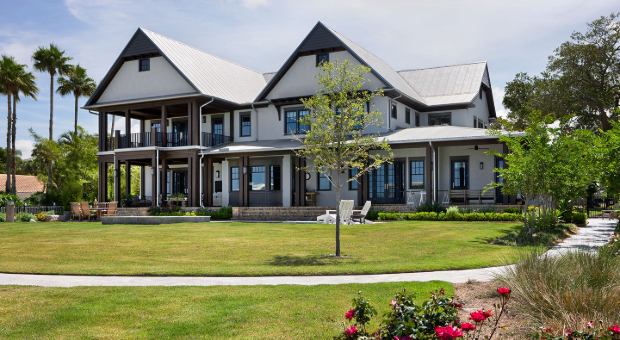
ResidenceSouth Tampa, FL
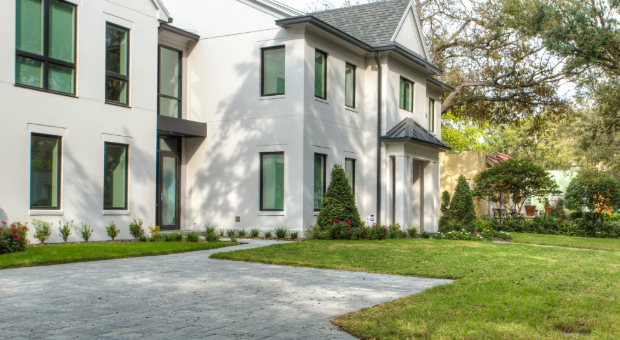
ResidenceClearwater, FL
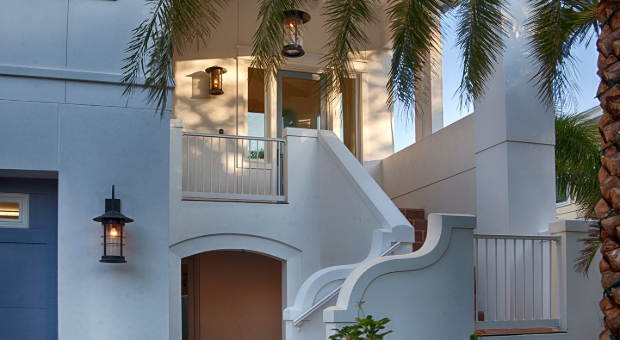
ResidenceDunedin, FL
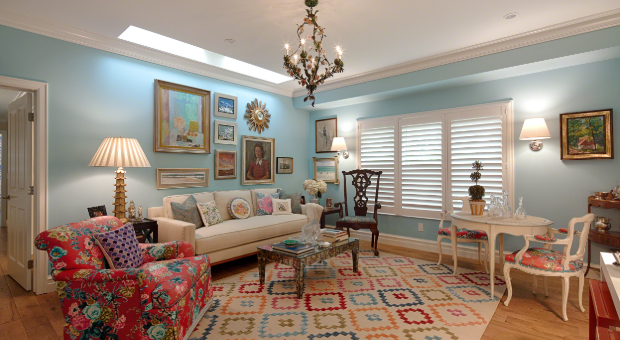
CommercialBoulon Brasserie
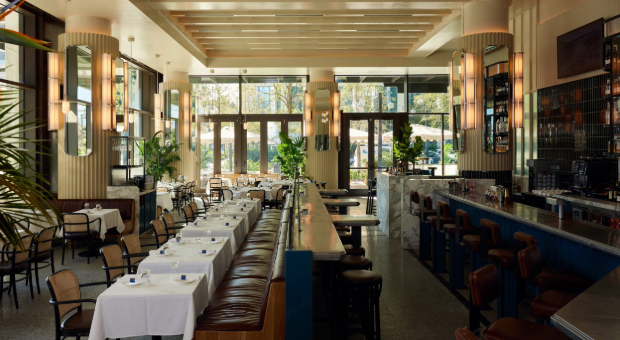
CommercialHiatus Hotel
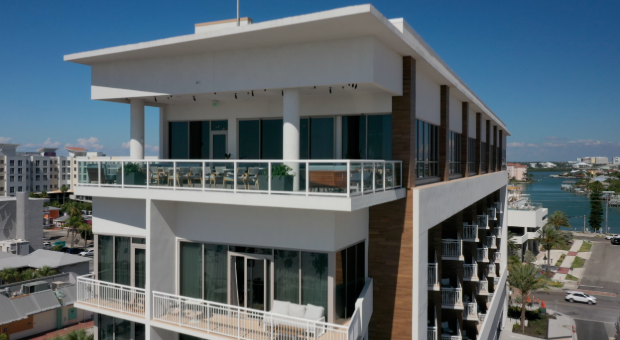
CommercialAllelo
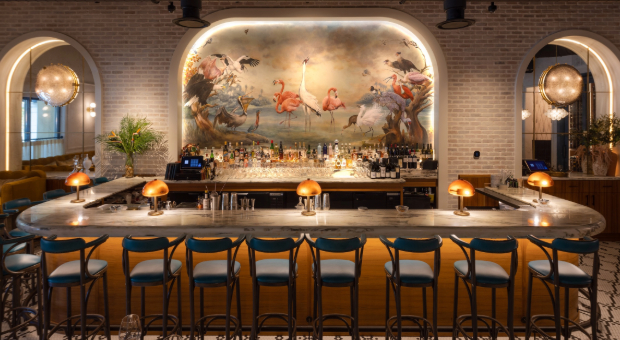
CommercialWilson Apartments
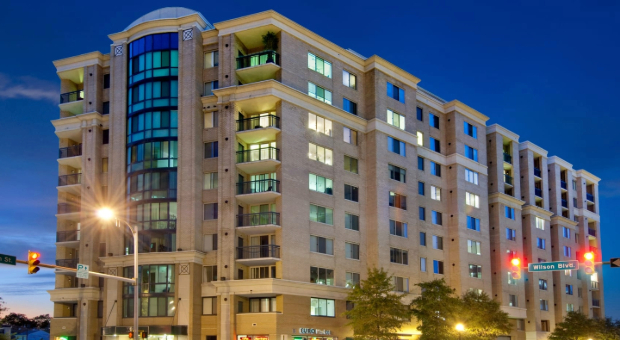
CommercialAC Hotel by Marriott Clearwater Beach
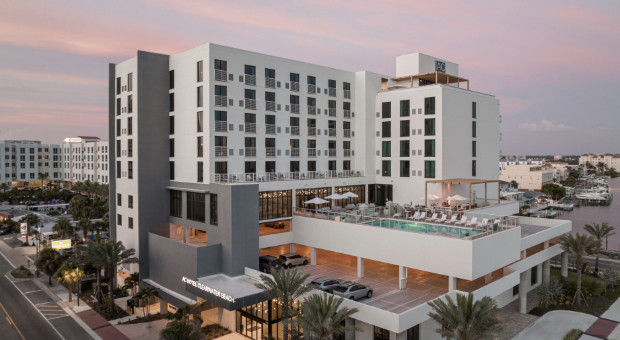
CommercialJuno & the Peacock
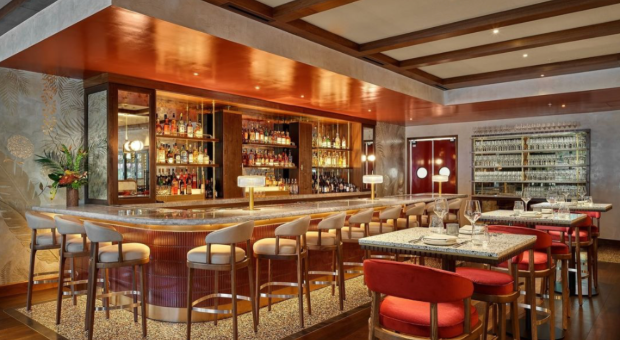
CommercialArt Center
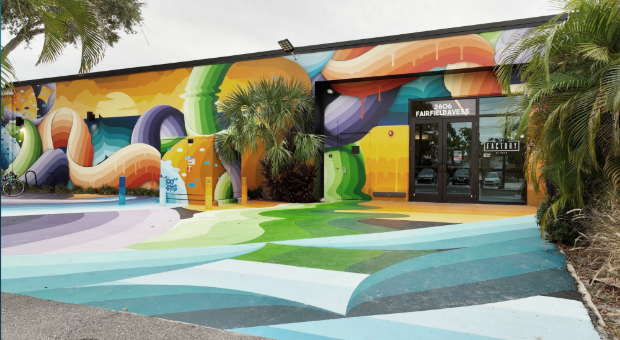
CommercialThe Bluffs
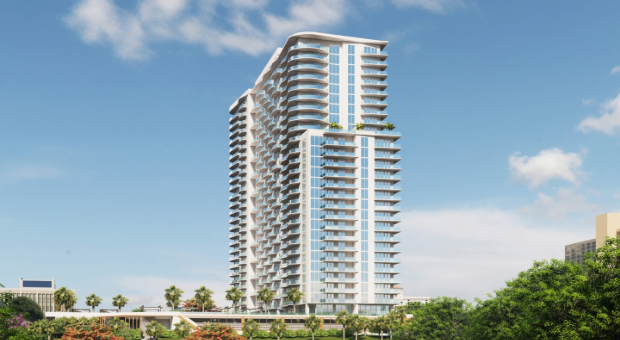
CommercialUnion New American
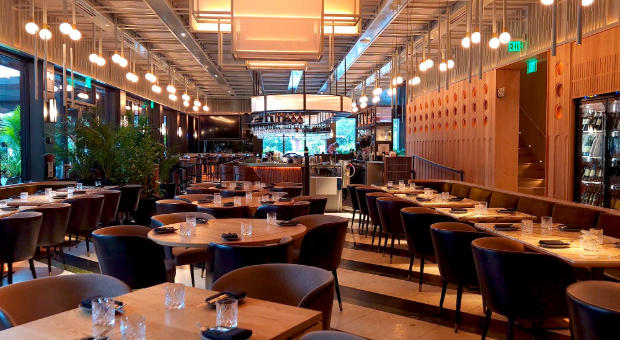
CommercialWestmont Apartments
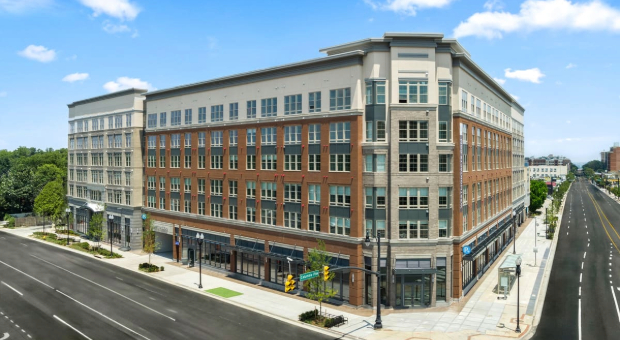
CommercialWish Farms Headquarters
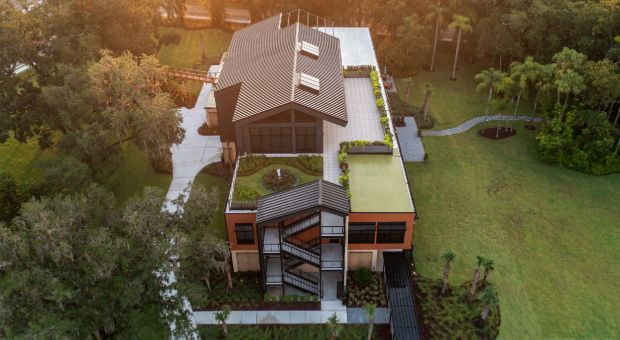
CommercialCameron Station
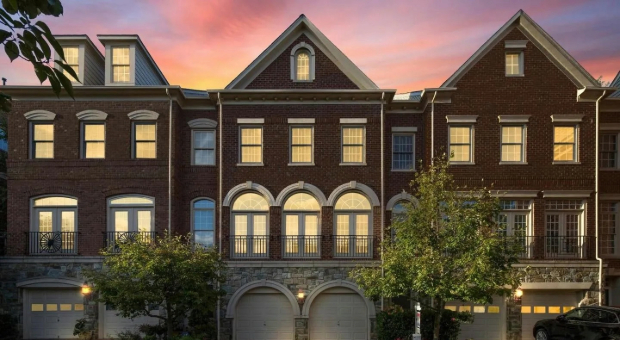
CommercialBerkeley Early Childhood Education Center
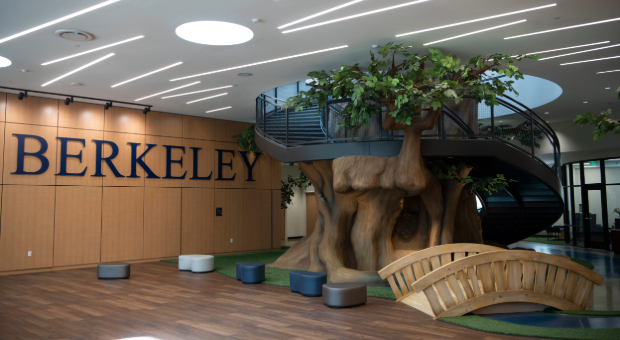
CommercialCommunity Center
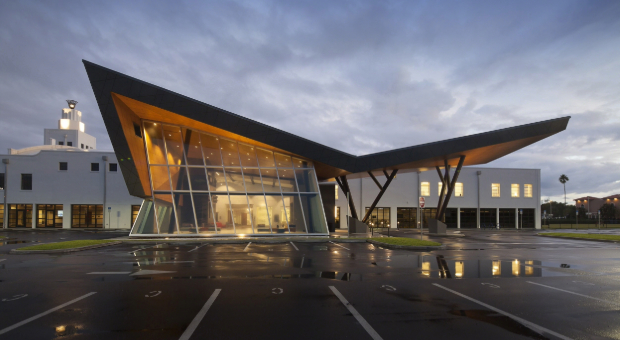
CommercialThe Mercantile Hotel
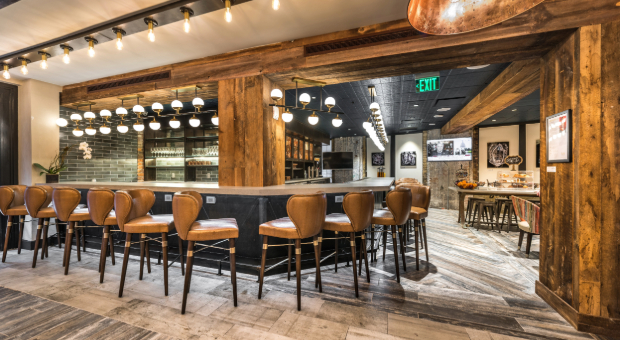
CommercialINDPB Pensacola Beach
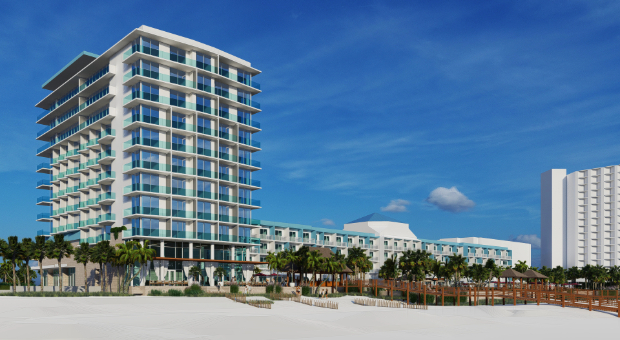
CommercialDr. BBQ
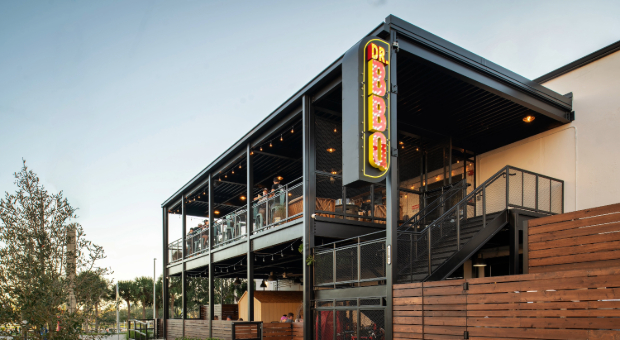
CommercialBerkeley Preparatory School Chapel

CommercialBerkeley Preparatory School Lower Division
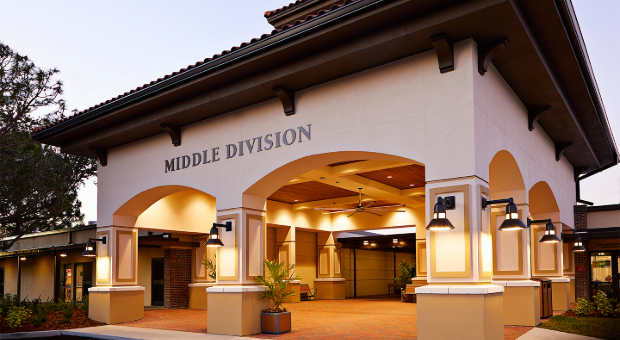
CommercialStaybridge Suites
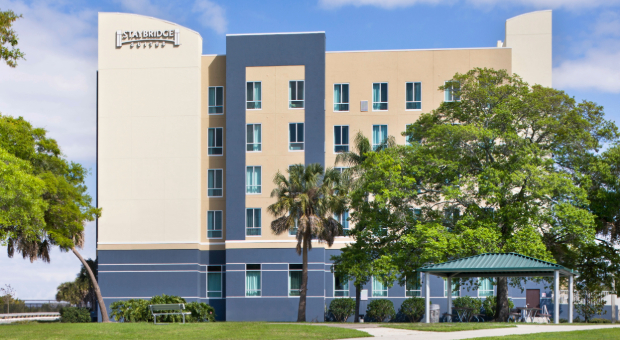
CommercialBehar + Peteranecz Architecture Office
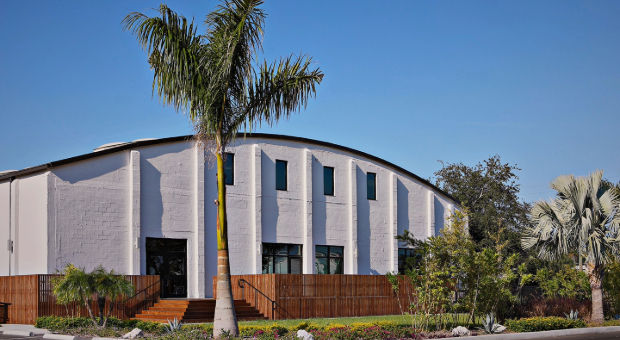
CommercialShephard’s Beach Resort
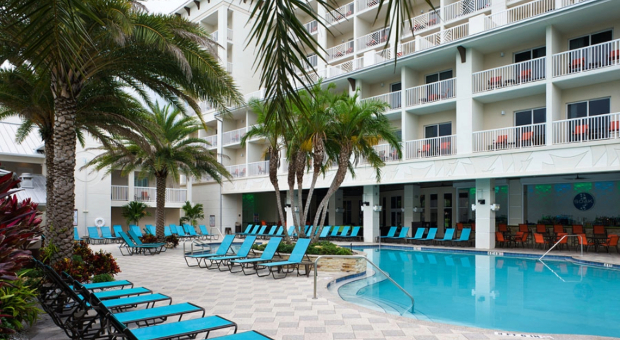
CommercialHampton Inn Orange Beach
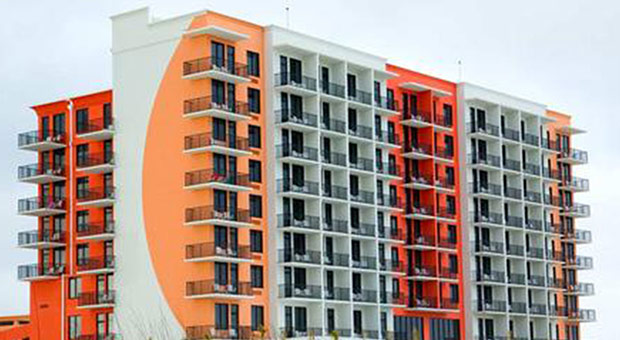
CommercialPearly’s Beach Eats
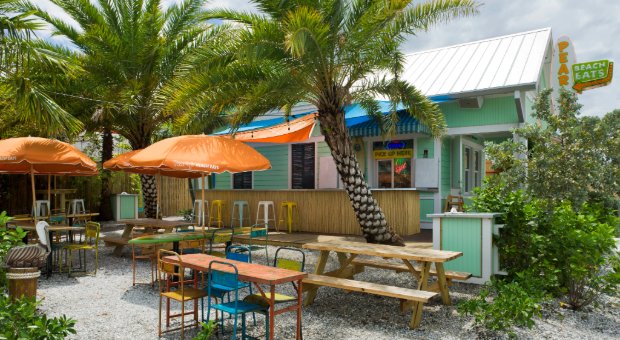
CommercialVology
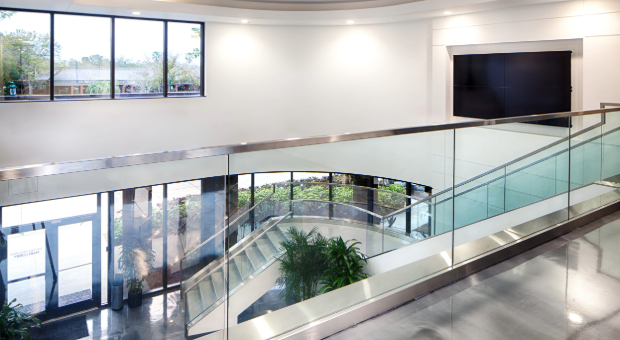
CommercialEdge Hotel
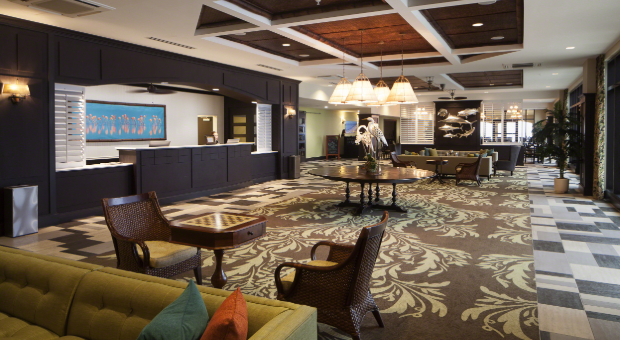
CommercialFairfield Inn Clearwater Beach
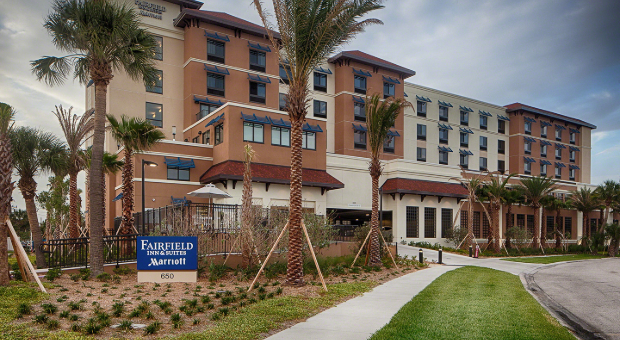
HealthcareMedical Center
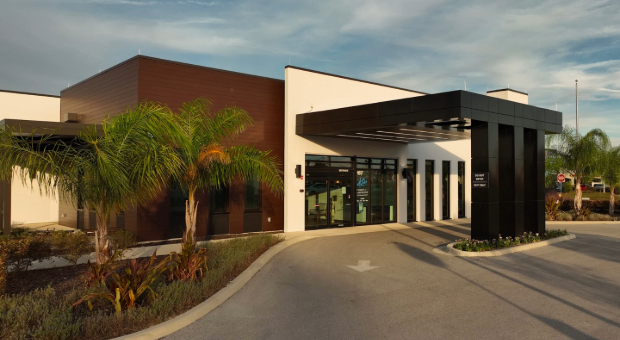
HealthcareAssisted Living Facility
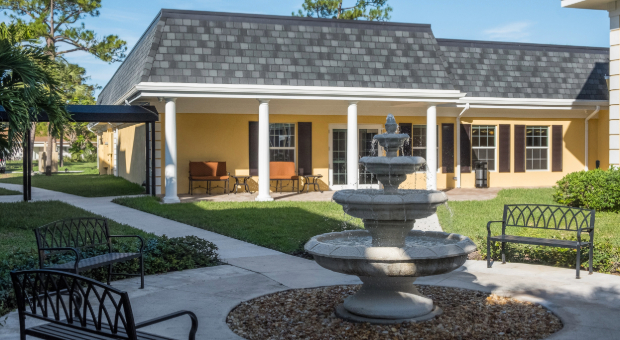
HealthcareClinical Research Center
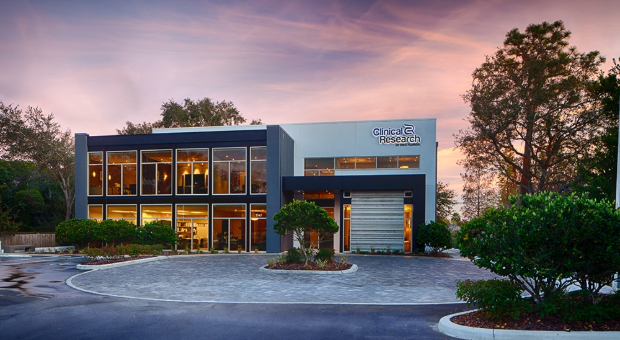
HealthcareIndependent Living Facility
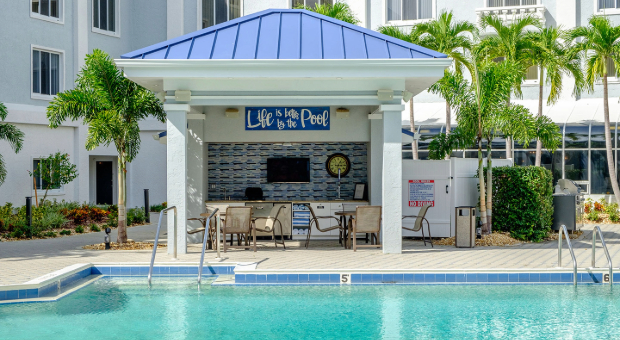
HealthcareClinical Research Center
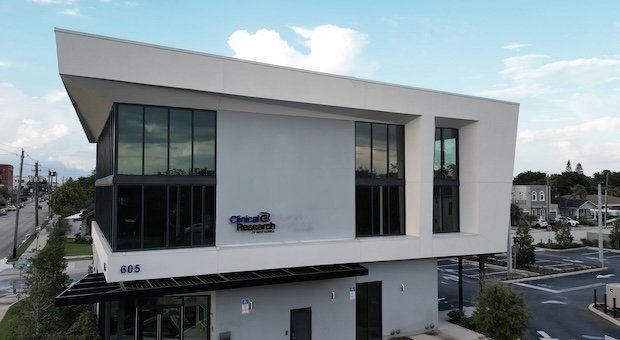
HealthcareMemory Care Facility
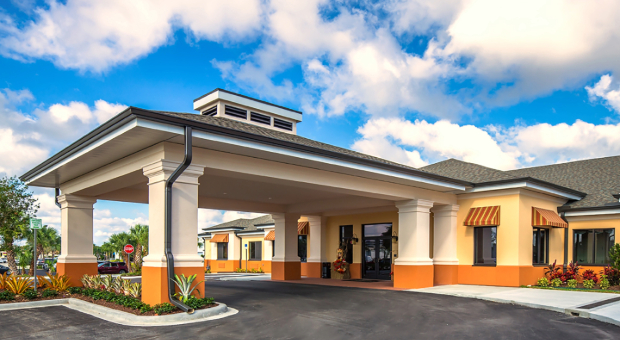
HealthcareAssisted Living Facility
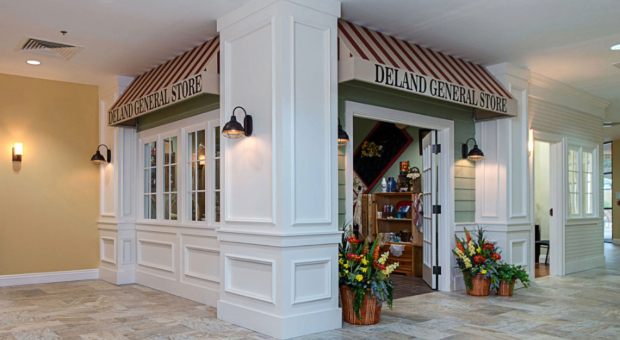
HealthcareMedical Center
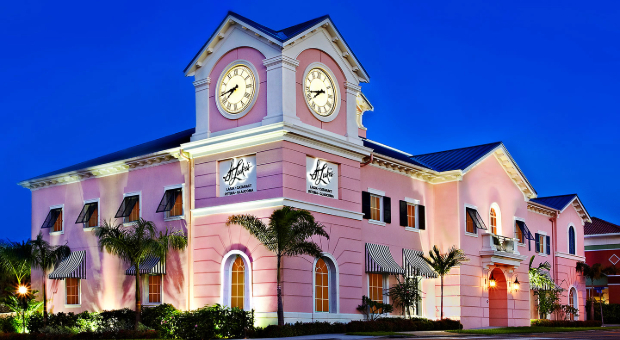
HealthcareAssisted Living Facility
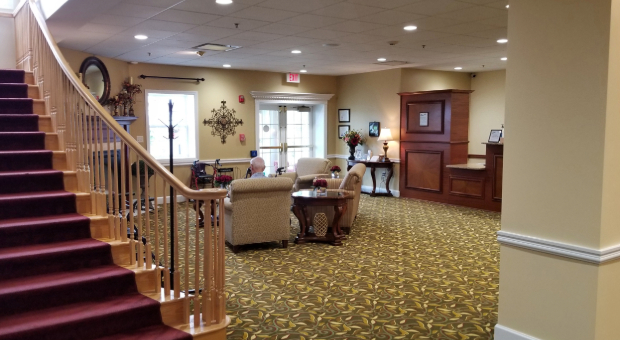
HealthcareAssisted Living Facility
