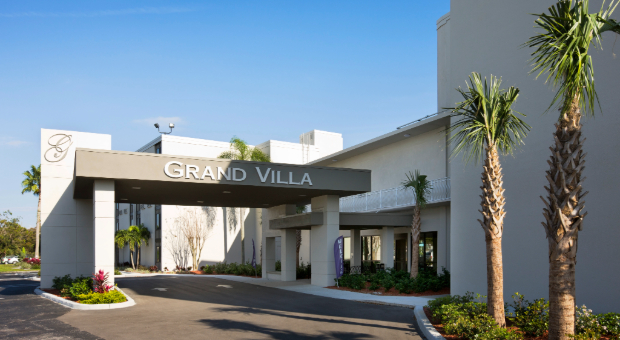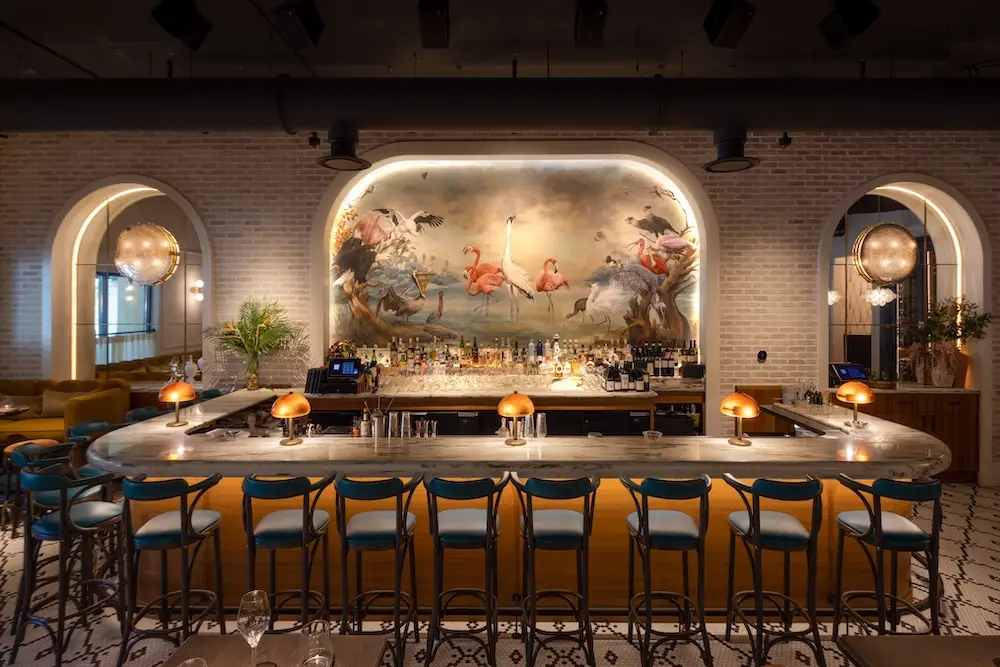
During my tenure as the food and dining critic for the Tampa Bay Times, the local restaurant landscape has evolved tremendously. Over the past five and a half years, we’ve witnessed a pandemic-fueled takeout game give way to a boom in quick-service concepts. We’ve swapped out casual spots for white tablecloths and high-end tasting menus. And, through it all, we’ve witnessed inflation on the plate firsthand: We are paying more than ever for our food and drink.
Recently, hurricanes Helene and Milton unleashed a tough blow for Tampa Bay eateries, in particular violent storm surge that flooded some local spots. Add to that rising food and labor costs and one of the slowest summers in recent memory, and it’s not hard to see why we’ve lost more than a few beloved restaurants the past 12 months.
But the Tampa Bay hospitality world is fueled by an incredibly resilient bunch, and when things got tough, the local restaurant industry got to work, with fundraisers and relief drives for hospitality workers out of a jobin the wake of the storms. It’s been inspiring to watch chefs and restaurateurs respond with such tenacity. And as we wind down 2024, I can confidently say — after consuming hundreds of meals across the area — that Tampa Bay’s restaurant landscape is teeming with talent and ambition.
Over the past four months, I’ve dined at restaurants all across the area to compile this list, whichencompasses the very best places to eat right now. In a way, this list is the result of hundreds of meals, research and reporting from the past five years: Until now, I’ve never crafted a ranked list culled from eateries both new and old.
“Best of” lists can sometimes come off as stale or elitist, out of touch with how so many of us choose to dine. I wanted this list to feel more dynamic and approachable — a fluid and diverse collection of eateries that showcases how varied and endlessly creative our local restaurant game has become.
On my list of the Top 30 Restaurants in Tampa Bay, you’ll see quick-service spots sidling tasting menu-only restaurants, and intimate eateries sharing the spotlight with sandwich shops.
There are spots like Rocca, which five years in is still hitting it out of the park with creative, finessed takes on modern Italian cooking. The list includes several fine-dining destinations, like Koya and Ebbe, home to some of Tampa Bay’s most innovative fare and avant-garde technique. They’re creating a roadmap for more ambitious endeavors to come. And then there are restaurants like Calida in St. Petersburg and Tampa’s Lucky Tigre, newer eateries that excel with creative global flavors in small spaces while showcasing up-and-coming talent.
You’ll likely notice a few newcomers have been left off, places that hadn’t been open long enough to work out the kinks and fully hit their stride. That’s OK — I know they’ll get there, and I’m excited to see where they land on next year’s list.
You might also notice that some long-running classics are absent. This isn’t to say these spots aren’t good, but they perhaps didn’t feel quite as contemporary as their counterparts, the places that really represent the current state of Tampa Bay’s dining culture. (For our rundown of the area’s most iconic restaurants, see our list here.)
There’s still room for Tampa Bay’s restaurant scene to grow. But we’ve come a long way — as restaurant owners, as chefs and as diners. These 30 restaurants best define how we love to eat right now.
11. Allelo
Beach Drive NE is looking pretty good these days, and a lot of that has to do with two restaurants. One is Allelo; the other is Juno & The Peacock. Both are owned by Shawn and Jeanna Damkoehler, longtime Pinellas County residents who have taken it upon themselves to revamp several long-running properties along St. Petersburg’s tony downtown boulevard. Juno & The Peacock opened in August and is thereforetoo new to be included in this list.
But Allelo easily stands on its own and is every bit worth the hype. Culinary director Nick Ocando has created an upscale, loosely Mediterranean menu that hinges on shared plates, ranging from a steak tartare made tableside with Moroccan khobz bread to a cacio e peppe with Tuscan kale and mushrooms to a showstopper of a roasted cauliflower that’s dusted in za’atar and served with a garlicky gremolada. The restaurant also offers an excellent cocktail program and lengthy wine list curated by sommelier extraordinaire Michelle Richards — an ambitious and wildly creative collection consisting almost entirely of Old World selections.
Don’t skip: Beef tartare, cacio e pepe
300 Beach Drive N.E., No. 128, St. Petersburg. 727-851-9582. allelostpete.com
Text by Helen Freund, Times Staff
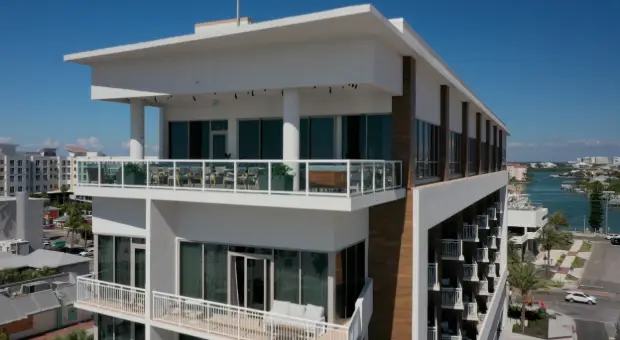
It’s no easy task making a name for yourself in the very competitive design business, an industry that overflows with talent and ambition. However, for more than three decades, Vincent Celano, the owner and founder of prestigious New York-based Celano Design Studio Co. has built his legacy by creating transformative experiences, specializing in hospitality and architecture buildings with lifestyle-driven experiences.
His most notable projects include internationally acclaimed hospitality concepts and hotel partnerships with José Andrés Group, Hakkasan Group, Marriot Hotels, Resorts World Las Vegas and more. Recent projects have included Catezza (Red Bank, NJ), La Concha Autograph Collection (San Juan, Puerto Rico) and Meximodo (Metuchen, NJ). The experienced entrepreneur, designer and traveler continues to emphasize elements of authenticity and sustainability by implementing personalized approaches, thoughtful conceptualization and collaboration with local artists and makers.
The Hiatus Hotel Clearwater Beach, Florida
Celano Design Studio Co. teamed up with hotel developer 3H Group on a new 88-room boutique hotel along the beach walk at Clearwater Beach, Florida. The property features both oceanside and bayside water views as well as a lobby bar and lounge, restaurant and rooftop pool bar.
The Hiatus building is adorned with a large hand-painted mural depicting a woman and floral motif, creating an iconic beacon of arrival for the hotel, from local muralist Derek Donnelly that has become a landmark to the community. Teak wood planking and warm clay-colored wallcoverings are utilized throughout the property entrance, and guests are immediately greeted by jewel box-like sculptural white washed wood reception desks with brass accents. A large layered textured glass chandelier, inspired by the shells along the beach, hangs in the lobbby alongside warm, coral colored graident glass screens that reference the colors of the property’s sunset views.
Celano says, “The Hiatus truly embodies a relaxing and modern coastal experience that allows guests to hit pause on their daily life and enjoy a moment of hiatus. The colors and greens throughout the property represent harmony with nature and was inspired by the lush foliage of coastal landscapes to evoke feelings of growth, renewal and vitality, mirroring the rejuvenating experiences that guests can expect throughout their stay.”
This excerpt is taken from an article originally published in Forbes by Roger Sands.
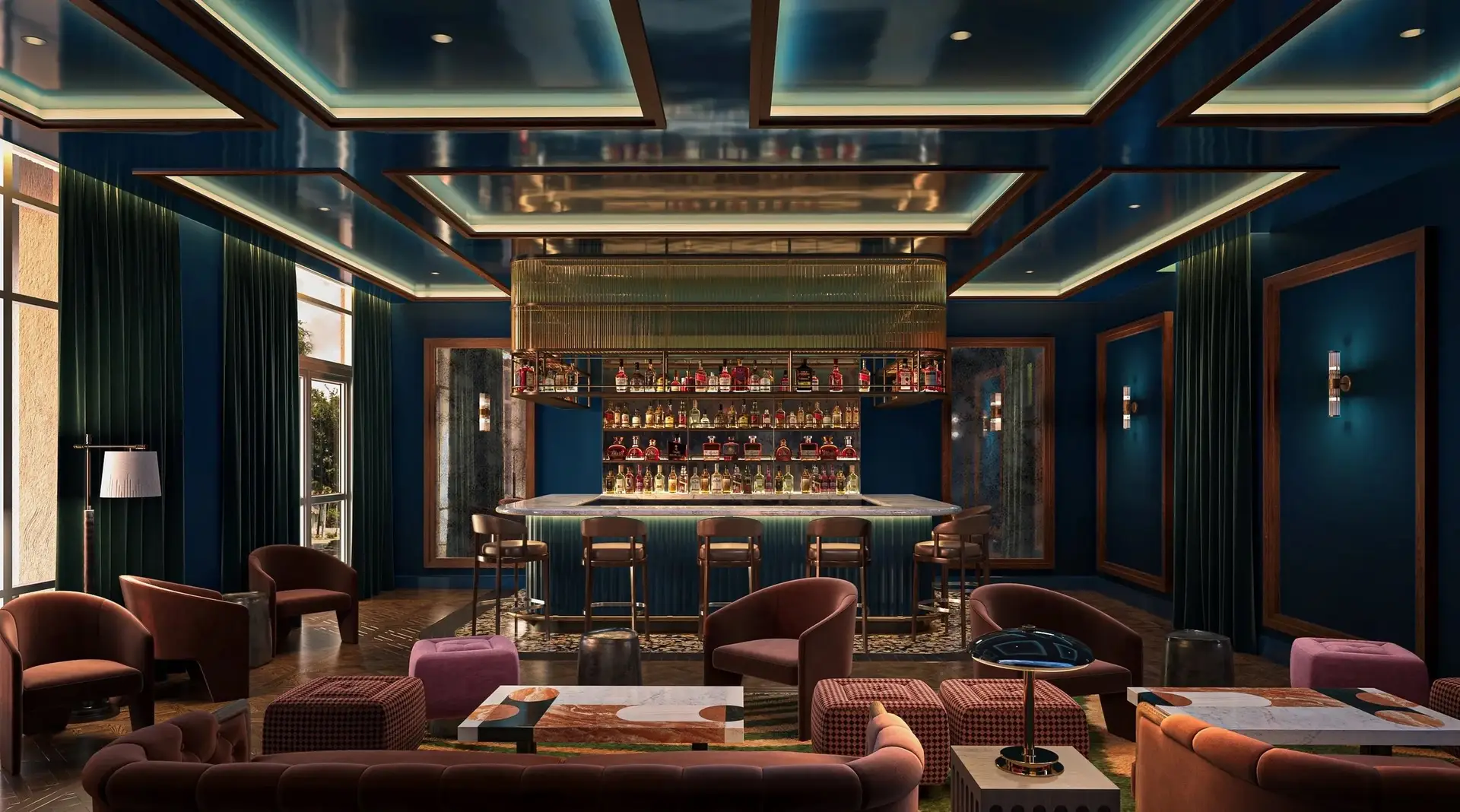
ST. PETERSBURG — Oysters Rockefeller, Lobster Tail Escargot, Crab Louie and Chicken Marsala: At Juno & The Peacock, there’s an unmistakable whiff of old-school American opulence in the air.
Last week, following more than a year of speculation about what would replace long-running restaurant 400 Beach Seafood & Tap House, Beach Drive NE’s hottest newcomer finally opened its doors.
The highly anticipated new restaurant is the latest concept from owners Shawn and Jeanna Damkoehler, who also own the upscale spot Allelo just a few blocks away. Juno & The Peacock, named for the cautionary Aesop fable, marks the couple’s second foray into the hospitality industry: In December 2020, they purchased Annata and Alto Mare, which eventually closed and became Allelo.
In May 2021 they acquired the property at 400 Beach Seafood & Tap House, which they purchased from longtime owner Steve Westphal. Recognizing that the business was in need of a refresh, they shuttered that restaurant in June 2023 for extensive renovations and a full concept overhaul.
On Tuesday evening, the Tampa Bay Times visited the restaurant as part of a media event intended to preview the space. Though still operating in a soft-opening capacity, word had clearly gotten out: The restaurant was packed.
As with Allelo, the Damkoehlers tapped creative studio Brand Bureau and New York-based design firm AvroKO to outfit Juno & The Peacock. The space imbues a sophisticated elegance with European-style patio seating outside and an inlaid terrazzo floor inside, a sleek bar sidling red booths with terrazzo tabletops, brass accents throughout and several dining areas, including a room overlooking Beach Drive and the water.
Over at the restaurant’s neighboring cocktail bar Pluma, dark teal walls coupled with glowing cove lighting, antique glass panels and plush upholstery set a more subdued and swanky tone but one that still imbues plenty of modern opulence.
While Allelo draws inspiration from a more worldly palate focused loosely on regions in the Mediterranean, Juno & The Peacock evokes upscale Americana. With executive chef Drew Dimitrovski at the helm, the menu features a wide selection of American classics, with a list heavy on sandwiches, salads and flatbreads at lunch and seafood classics and dry-aged steaks come dinnertime.
The restaurant is currently operating in a soft-opening capacity until its grand opening on Aug. 23. The restaurant will then be open 11 a.m.-4 pm. Monday-Friday for lunch; 4-10 p.m. Monday-Friday for dinner; and Saturday and Sunday from 11 a.m.-3 p.m. for brunch and 3-10 p.m. for dinner. Reservations can be made on the restaurant’s website at junoandthepeacock.com. 400 Beach Drive NE, St. Petersburg. 727-258-4222.
Text by Helen Freund, Times Staff
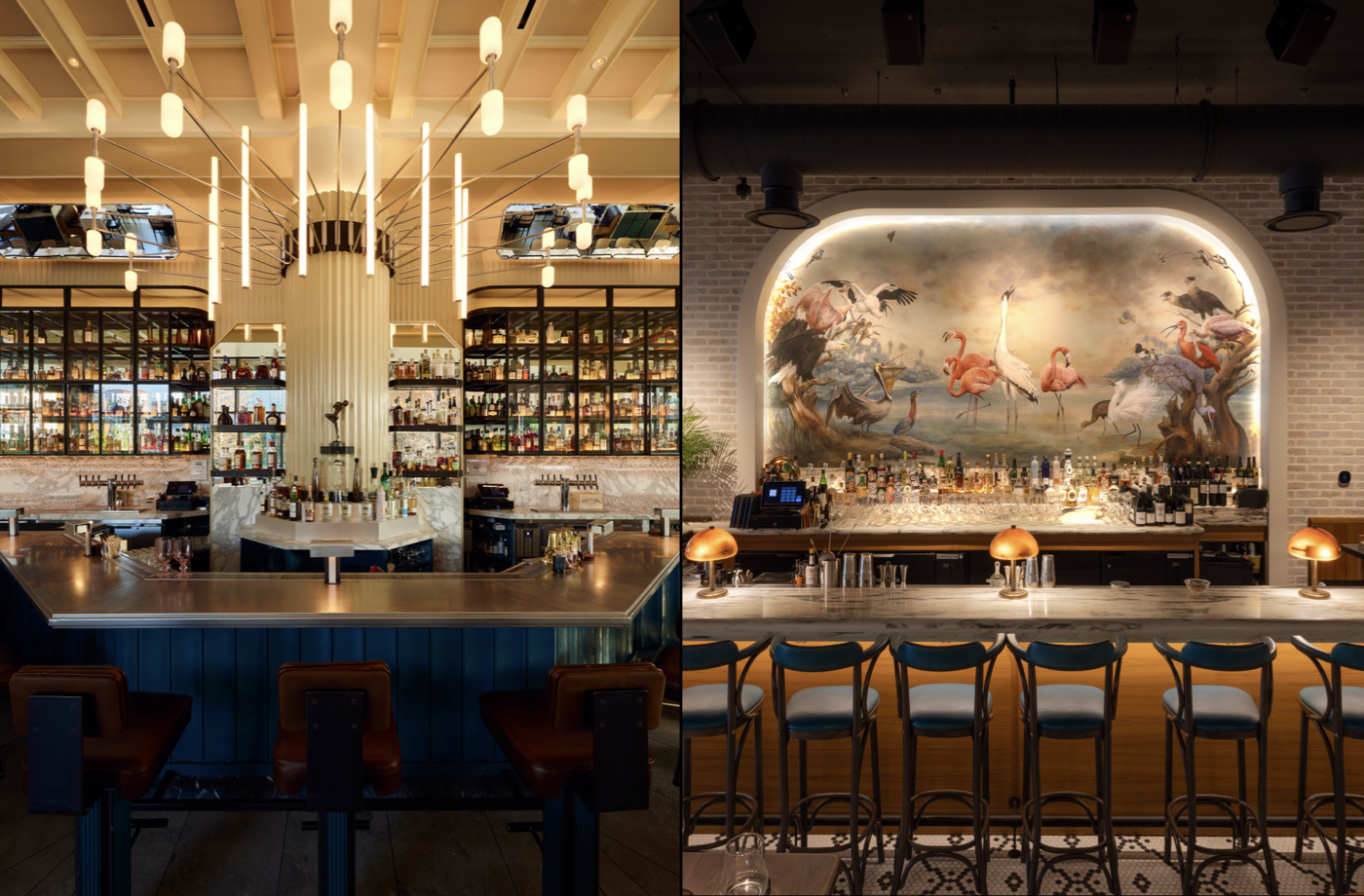
The hottest table in town isn’t always a table. In dining, as in travel, the trend has turned squarely to the significance of the overall experience, as people crave stories and connectivity along with their next great meal. And perhaps no place has turned dining out into more of a communal experience of late than the humble restaurant bar.
Tampa Bay’s restaurant scene is right on trend when serving world-class meals in bar locales that invite guests to settle in, get comfortable and come along for a culinary joy ride.
Boulon Brasserie and Bakery
Montreal-based interior designer Zébulon Perron says he “doubled down on a long and prominent bar” as the centerpiece of Water Street’s defacto brasserie, Boulon, where 50 bar seats welcome takers. “We wanted to push the theatrical aspect of the project so people could feel the brasserie energy,” he says. There’s plenty of theater to partake in when you nab a stool at the extra-long bar to enjoy platters of oysters and bowls of Prince Edward Island moules frites among the cocktail clinking.
Allelo
St. Pete’s prettiest bar backdrop is a mural painted by Tampa artist Annette Gloomis that depicts some of Florida’s incredible birdlife, both living and long-extinct. It’s just one reason to bookmark a bar meal at Allelo, in a romantic setting off Beach Drive where Mediterranean and Aegean-inflected dishes like mezze and grilled octopus star.
Text by Terry Ward
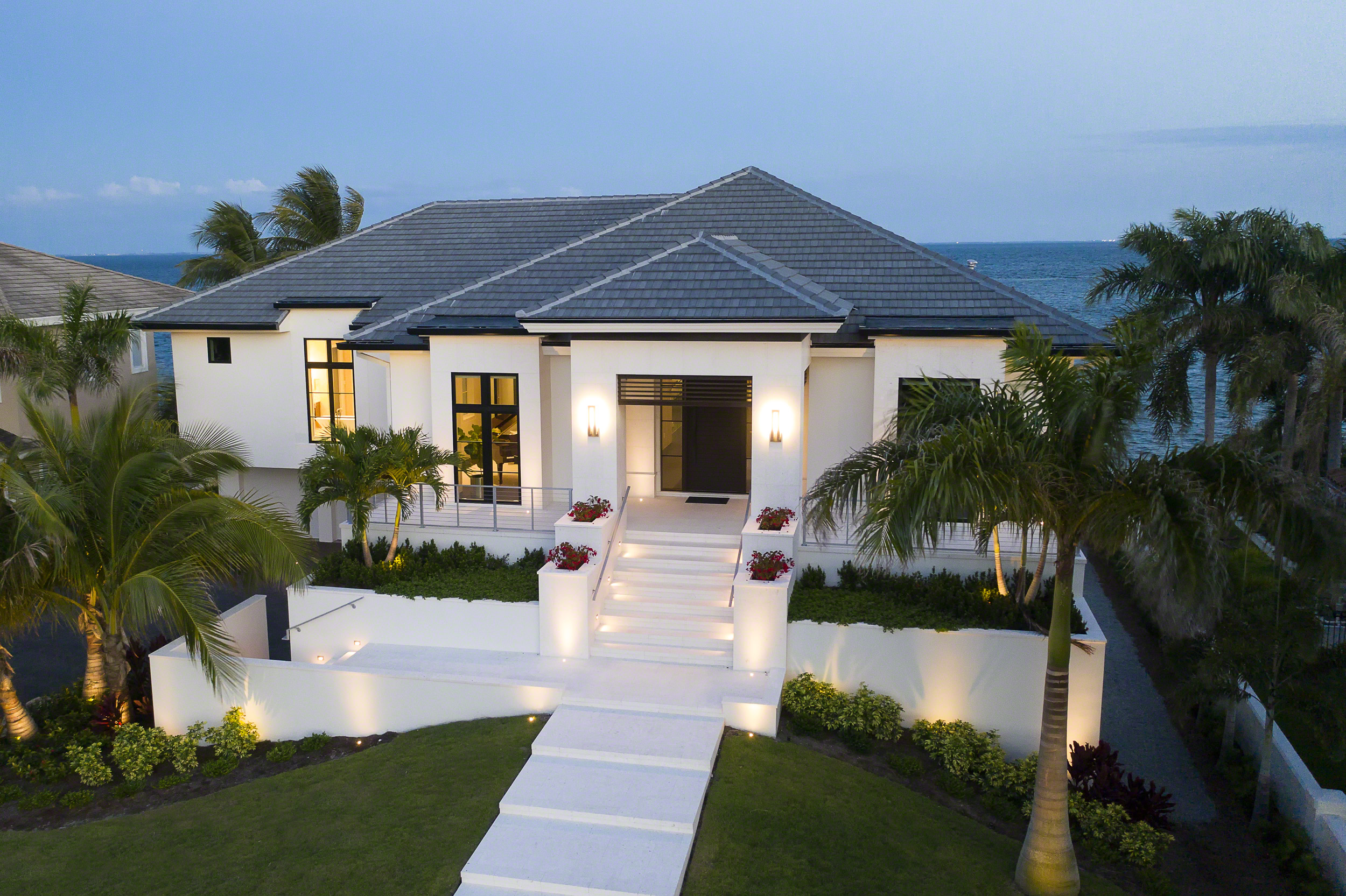
St. Petersburg, Florida, is a vibrant area full of safe neighborhoods. It’s a great place to live, thanks to its affordability, its strong job market, and its beautiful weather. St. Petersburg also offers plenty of restaurants, shopping centers, cultural attractions, and close proximity to beautiful beaches. With its year-round activities, you will find an event for every interest. Because of its low cost of living, many people reside in the city. If you are one of the people who want to settle in St. Petersburg, Florida, our editorial team compiled 10 of the best residential architects to build you and your family a new haven.
Behar + Peteranecz Architecture
2430 Terminal Drive S, St. Petersburg, FL 33712
Behar + Peteranecz Inc. is a design institution headquartered in St. Petersburg, Florida. It opened its doors in 2008 and has since served clients throughout Central Florida, providing residential and commercial architecture services. Behar + Peteranecz Inc. approaches each project efficiently and creatively, providing clients with aesthetic results and a fun construction experience.
The firm perfectly balances detail, innovation, and functionality to construct beautiful spaces that exceed clients’ expectations. Behar + Peteranecz Inc. operates under the leadership of Jordan Behar and Istvan Peteranecz. Jordan is the co-founder of The Factory St. Pete and a former principal of Modal AI Inc. He attended the University of Florida and Florida Agricultural and Mechanical University. Meanwhile, Istvan served as a residential design specialist at Bullock Tice Associates.

In St. Pete’s Central Oak Park neighborhood, plans are underway to replace a dilapidated 1938 Tudor home with a modern 10-unit townhome development.
Local architectural firm Behar + Peteranecz, representing Seattle, Washington-based development group Heron Properties, has filed proposals with the city for a garden-style townhome project at 3601 1st Avenue North.
Named Junction Townhomes, the complex will feature two duplexes and two triplexes encircling a lush, landscaped courtyard.
“We are trying to be mindful of the neighborhood and limit the townhomes to two stories instead of three,” stated Grace Johnson, Principal at Heron Properties, in an interview with St. Pete Rising.
Johnson, who relocated from Seattle to St. Pete three years ago, sees similarities between the charming Central Oaks neighborhood and the architecture of Seattle’s 1920s homes.
“In Seattle, there were a lot of homes built in the 1920s, and we see some of those same architectural elements in this neighborhood and love the appeal,” Johnson said. “Many people want to be near downtown St. Pete but not in the core. This site is close to it and the SunRunner service to St. Pete Beach was a big pull for us to build at this site.”
Michelle Anderson, president of the Central Oak Park Neighborhood Association, said the residents in the 3,800-home community support the Junction Townhomes project.
“We want to see more development as we are essentially in a ‘dead zone’ that drives away walkable restaurants, retail, and other uses the community needs. Historically, new housing has stopped at 34th Street,” Anderson said.
The two-story buildings will offer one-, two-, and three-bedroom units ranging from 1,378 to 1,600 square feet, with black-and-white chromatic exterior designs and ground-level porches.
The units will not have private garages. There will be 11 off-street surface parking spaces and electric vehicle charging stations.
Johnson emphasized that the designs are still conceptual and subject to change.
Heron Properties anticipates pricing to start in the $600,000s, with various pre-construction design packages available.
The developer has submitted a building permit and a request to modify the required front yard setback along 36th Street from 15 feet to 10 feet, aligning with the neighborhood’s character while maintaining the front yard setback on 1st Avenue North.
The site plan and modifications will go before St. Petersburg’s Development Review Commission on July 10th for approval.
The project is estimated to take 18 months to complete once shovels hit the ground.
Although this is the first residential project Heron Properties is pursuing in Pinellas County, Johnson sees the potential for more development.
“We are open to developing more residential and commercial projects in St. Pete and Largo,” Johnson said. “We also anticipate more retail coming to Central Avenue.”
Text by Veronica Brezina
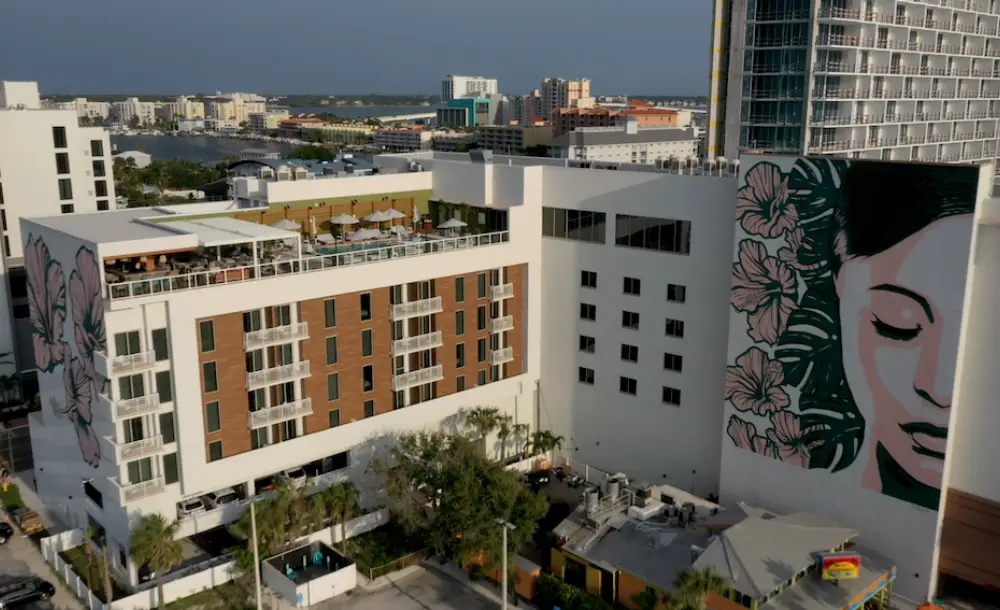
Stunning interiors and unsurpassed luxury welcome guests at Clearwater’s newest icon.
CLEARWATER BEACH, Fla., April 9, 2024 /PRNewswire/ — LBA Hospitality and 3H Group have announced the grand opening of The Hiatus Clearwater Beach, Curio Collection by Hilton. This 88-room boutique-style hotel from the trusted Hilton brand is set to be a new standard of elegance on Clearwater’s shore, offering beachside luxury, multiple dining venues, artfully designed interiors, and stunning sunset views. This is the first Curio brand to join the LBA portfolio and an expansion of the strategic partnership between LBA Hospitality and owner/developer 3H Group.
“Clearwater Beach is well known as an award-winning, must-visit destination,” explains Beau Benton, President of LBA Hospitality. “At the Hiatus Clearwater Beach, our goal is to bring guests and locals together in a vibrant space where they can enjoy breathtaking views, savor delicious South Florida cuisine, and embrace a relaxing moment at the heart of the beach.”
3H Group Founder and CEO Hiren Desai says that the origin of the hotel’s unique name came from his desire to take some time to relax after a few major changes in the business. “In January 2022, when LBA took over management of the 3H portfolio of hotels, I thought I would take a little break,” explained Hiren. “I told my family and colleagues I was going to take a little hiatus, and they had different ideas in store for me. My brother, Nick Desai – also a co-owner of 3H Group – said, ‘You can take a hiatus, but take it in Clearwater Beach!'”
The Hiatus’s interior design concept, created by NYC-based firm Celano Design Studio Co., encapsulates a modern coastal bungalow vibe. From the inviting lobby to the chic restaurant and the serene rooftop pool, each area showcases furnishings and intricate details that breathe an air of elegance into the beachfront property.
Every facet of the hotel has been curated to leave a lasting visual impression. The coastal-chic guest rooms and suites are uniquely designed, many with balconies overlooking Clearwater Beach. The seventh-floor rooftop restaurant and reception area offer unobstructed views of the Gulf and beach, delivering an authentic and awe-inspiring Clearwater experience.
The hotel exterior is equally remarkable and stands out as a striking Clearwater landmark. Featuring a 10-story hand-painted mural by local artist Derek Donnelly of Saint Paint Arts, the impressive mural celebrates Mother Nature and pays homage to Kali, the powerful Hindu goddess. Not only does the mural enhance the hotel’s exterior, but it also serves as an impactful piece of public art for all visitors of Clearwater Beach to enjoy.
Amenities at The Hiatus include valet parking, a rooftop pool, two dining and three bar outlets, a state-of-the-art fitness center, and breathtaking views of Clearwater Beach.
Reservations for The Hiatus Clearwater Beach can be made online at www.curiocollection.com/thehiatusclearwaterbeach or by calling the hotel directly at 727-441-1110.
Press Release by LBA Hospitality
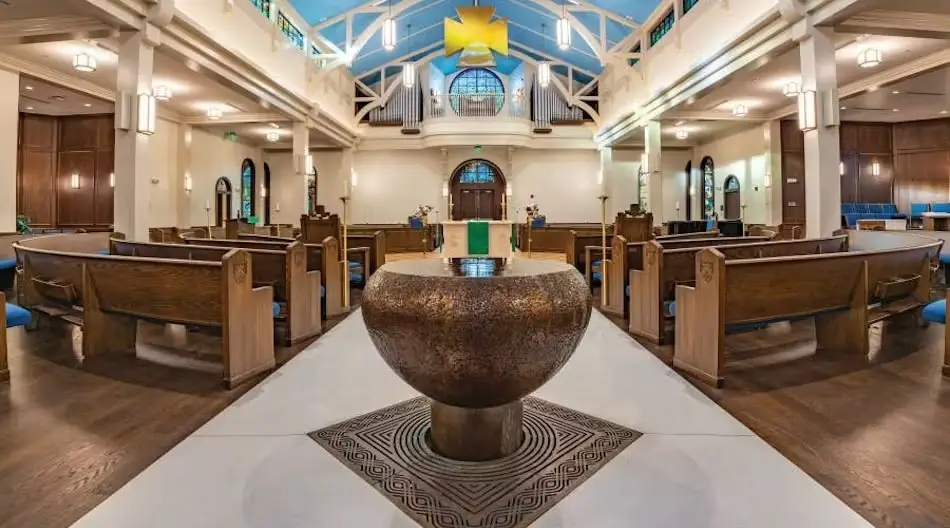
The design of Berkeley Preparatory School’s Chapel in Tampa, Florida focused on creating a house of prayer through an Episcopalian lens. The playful and awe-inspiring stained-glass windows provide a glimpse into the holy; the Baptismal font offers a sign of cleansing and renewal; and the chapel itself, situated in the heart of the campus, boasts a campanile with an arched belfry that further connects all of Berkeley and represents its cultural heritage.
The project was recognized as an outstanding design in the Combined-Level Schools category.
Read more and view a photo gallery at SchoolDesigns.com.
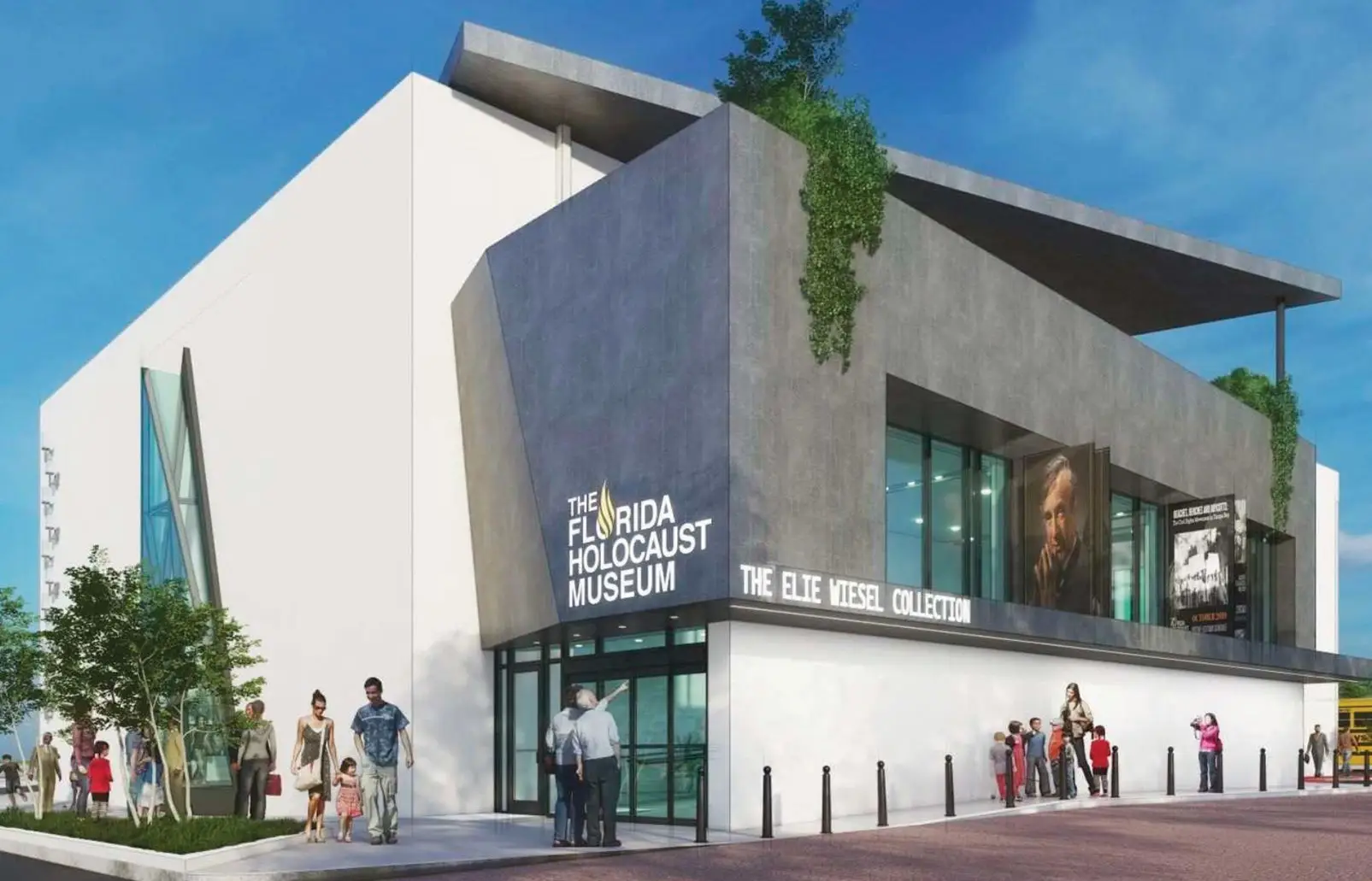
For about a year, officials at the Florida Holocaust Museum (FHM) in downtown St. Petersburg kept a closely guarded secret that the museum was seeking to become the permanent home of a treasure trove of documents from the late Elie Wiesel.
On Feb. 3, at its annual “To Life” fundraising gala – the museum’s biggest annual social event – museum Board Chair Mike Igel let the secret out, telling the audience the Wiesel Foundation had chosen the museum to house and exhibit a collection of Wiesel’s memorabila including his 1986 Nobel Peace Prize, documents, manuscripts, letters, photographs, works of art, and recordings.
During a visit to FHM last year by Wiesel’s son, Elisha, Igel learned the family and the Wiesel Foundation were looking for an institution that would do more than just house and display Wiesel’s collection.
“They wanted an organization that would use the collection to passionately, actively and dynamically continue Professor Wiesel’s legacy, using it to create more Upstanders and spread his message far beyond the Museum’s four walls,” Igel said. “Thankfully, our proposal was built around that very theme: not just education, but action. It’s what we are as an institution.”
The museum will create a permanent exhibit honoring Wiesel and displaying items in the collection, including re-creating Wiesel’s office.
The museum will also create an international traveling exhibit from materials in the collection and, as part of the agreement with the Foundation, the nearby St. Petersburg campus of the University of South Florida will house Wiesel documents for access by the public and researchers, anchoring a new Elie Wiesel Center for Humanitarian Ethics.
Wiesel “remains a world icon. He was perhaps the greatest communicator we’ve ever had advocating for the importance of the lessons of the Holocaust,” said Igel. “He believed that honoring the victims of the Holocaust must be an active undertaking, not just a history lesson, and that concept is integral to the Museum’s core mission. It’s the main reason the museum exists.”
Wiesel, who barely survived Auschwitz and Buchenwald, wrote in his most famous book, “Night,” of seeing his mother and sister directed to Auschwitz gas chambers, where they perished. It also tells of how he and his father and so many others struggled to survive in the death camps, and of how he watched his emaciated father die days before the camp was liberated.
“His life’s work was helping all of us, in every generation, realize that we have a collective moral responsibility not just to look evil in the face, but to fight it. As he so eloquently stated, ‘human suffering anywhere should concern people everywhere,’” Igel said.
Wiesel died in 2016 at age 87.
The museum’s pitch
Igel said about a year ago a letter from the Wiesel Foundation arrived at the museum, inviting the museum to submit a proposal on how it would handle the collection of materials. “We wondered if we should give it a shot,” he said, and ultimately the board decided to do so.
After a few rounds of conversations with the Foundation, it was clear there were several other applicants vying for the collection, but Igel said they never found out who those entities were.
At each turn, after FHM received feedback from the Foundation, museum officials revised plans. Eventually FHM submitted renderings of how the Wiesel collection would become a centerpiece of the museum, making it part of signage on the renovated building and how the exhibit will be the first thing visitors encounter when they enter.
The museum learned that Wiesel’s wife, Marion, 93, was delighted by the renderings and Igel has no doubt that helped push the Foundation board to offer the collection to FHM.
Another factor that may have tipped the scale in FHM’s favor, he said, is its commitment to tell the story of Wiesel not just as the world-famous man who had the audience of world leaders, but also of him as a husband, father and grandfather. Re-creating his office “where the magic happened,” and telling “a full life story” will be part of the exhibit’s aim, Igel said.
While FHM does not know what other institutions were vying for the collection, Igel noted that Wiesel’s longtime connection to St. Petersburg was yet another factor helping FHM’s bid. Wiesel was a visiting professor each winter at Eckerd College for nearly 30 years and he got to know members of the local Jewish community, including at the museum, where he cut the ribbon when FHM moved to its current home in 1998. He also received the museum’s highest honor, the Loebenberg Humanitarian Award, in 2012.
Landing the collection is a huge accomplishment for the Florida Holocaust Museum and the museum’s future, Igel says. Wiesel is likely to draw visitors from all over the world to learn more about perhaps the most famous Holocaust survivor.
However, FHM will not be the only institution with a Wiesel collection. There already is one at Boston University, where Wiesel was a longtime professor, and those materials will remain there, including correspondence between Wiesel and world figures. An initial announcement by FHM said it was receiving the “entire” Wiesel collection, but Elisha Wiesel noted in his video address to the “To Life” gala audience, that FHM would receive “everything [his father] kept closest to him that did not end up in the archives at Boston University.”
He said FHM and the Foundation would soon enter into a contract “that will license a lifetime’s work of my father’s archival papers, manuscripts, correspondence recordings [and], library … ”
While Boston University does have some significant documents in the Howard Gotlieb Archival Research Center, and has previously hosted an exhibition of his papers, all its items are kept at its archival research center and are not on public display for passersby. Researchers or members of the public may make appointments to view materials in the center’s reading room, said Johanna Kaiser, communications director for the center. The university also houses the Elie Wiesel Center for Judaic Studies, but the center also does not have a museum-like display.
For now, nobody knows precisely what the Holocaust Museum will receive because there are trunks of materials not opened in years. In the coming weeks museum officials will travel to New York to catalogue all of the materials in the collection. Just cataloging is expected to take several months.
A boxcar, a boat and Elie
Before the museum learned it had been awarded the Wiesel collection, FHM officials were already reconfiguring the building to accommodate their second signature exhibit – Thor, a 10-ton Danish fishing vessel that was used 80 years ago to help ferry Danish Jews under threat of extermination by Nazis to the safe-haven of Sweden. The museum is in the process of preserving the boat and prepping it for display. It will symbolize the goodness of humanity, of Gentiles who risked their lives to help rescue the Jews. It will be displayed next to the museum’s original signature exhibit, a railroad boxcar believed to have transported Jews to death camps – a symbol of the worst of humanity.
With no certainty that the museum would be awarded the Wiesel collection, Igel said from the start, sketches of the new layout of exhibit space with the boxcar and Thor also included space that they hoped would become a permanent Wiesel exhibit. “It was like we were willing it to happen,” he said.
Last October, amidst the gloomy news of the Israel-Hamas war, Igel said he got the call on Oct. 18 – his father’s birthday – that the museum would get the collection. Igel said it was hard to contain his excitement when he called his wife to let her know, “We won!”
It is expected to take about a year and a half before the Wiesel exhibit is complete, but Igel hopes to have at least part of the Wiesel exhibit, including his Nobel Peace Prize, on display as soon as possible, with more being phased in.
Thor should be moved into the museum this fall.
Text by Bob Fryer
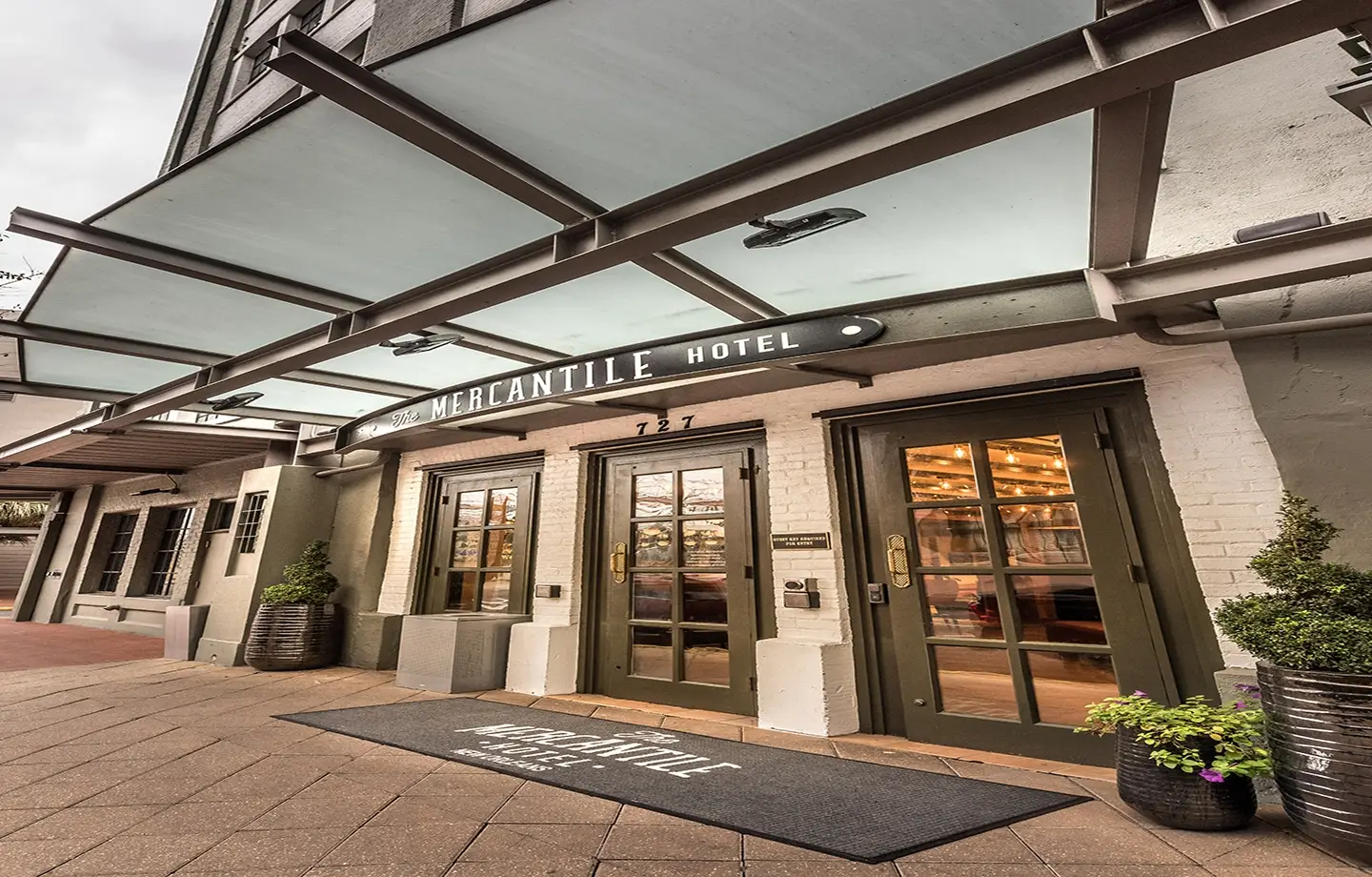
From boutiques in the French Quarter to trendy hideaways Uptown, these are the best hotels in New Orleans.
The best hotels in New Orleans range from high-end national brands to quirky, boutique properties, with plenty of options in between. There’s something out there to suit everyone – even if you’ve got a very acquired and niche taste.
These New Orleans hotels offer everything you need for a comfortable stay plus service and attention that will make your visit to the city memorable. A new crop of independent hoteliers has transformed unique spaces into posh retreats, while a handful of historic hotels have stood the test of time and have become attractions in their own right. Plus, many of these hotels even have on-site bars and restaurants that have earned accolades on their own.
Whether you’re a business traveler, party animal or trend-seeking influencer, these hotels have it all. Deciding which New Orleans neighborhood to be based in is always a tough decision – maybe you’re looking to blow off some steam with a French Quarter fiesta, or perhaps you’re more in the mood to decamp to a trendy hideaway in the Marigny – but wherever you decide to stay, you’ll have a perfect spot to rest your head after exploring all the best restaurants and bars in NOLA.
The Mercantile Hotel sits in the center of New Orleans in the New Orleans Central Arts Warehouse District – a super trendy neighborhood perfect for anyone exploring the city for the first time. The hotel has a range of suites, ranging from a double-bed suite to a two-queen-bed suite, as well as an accessible queen-bed suite with an ADA shower. Each suite features exposed brick walls for an urban and industrial vibe, and separate living/sleeping areas to make you feel more comfortable.
Time Out tip: Some rooms come with river or city views – just be lucky enough to nab one in time.
This excerpt is taken from an article originally published in Time Out by Gerrish Lopez.
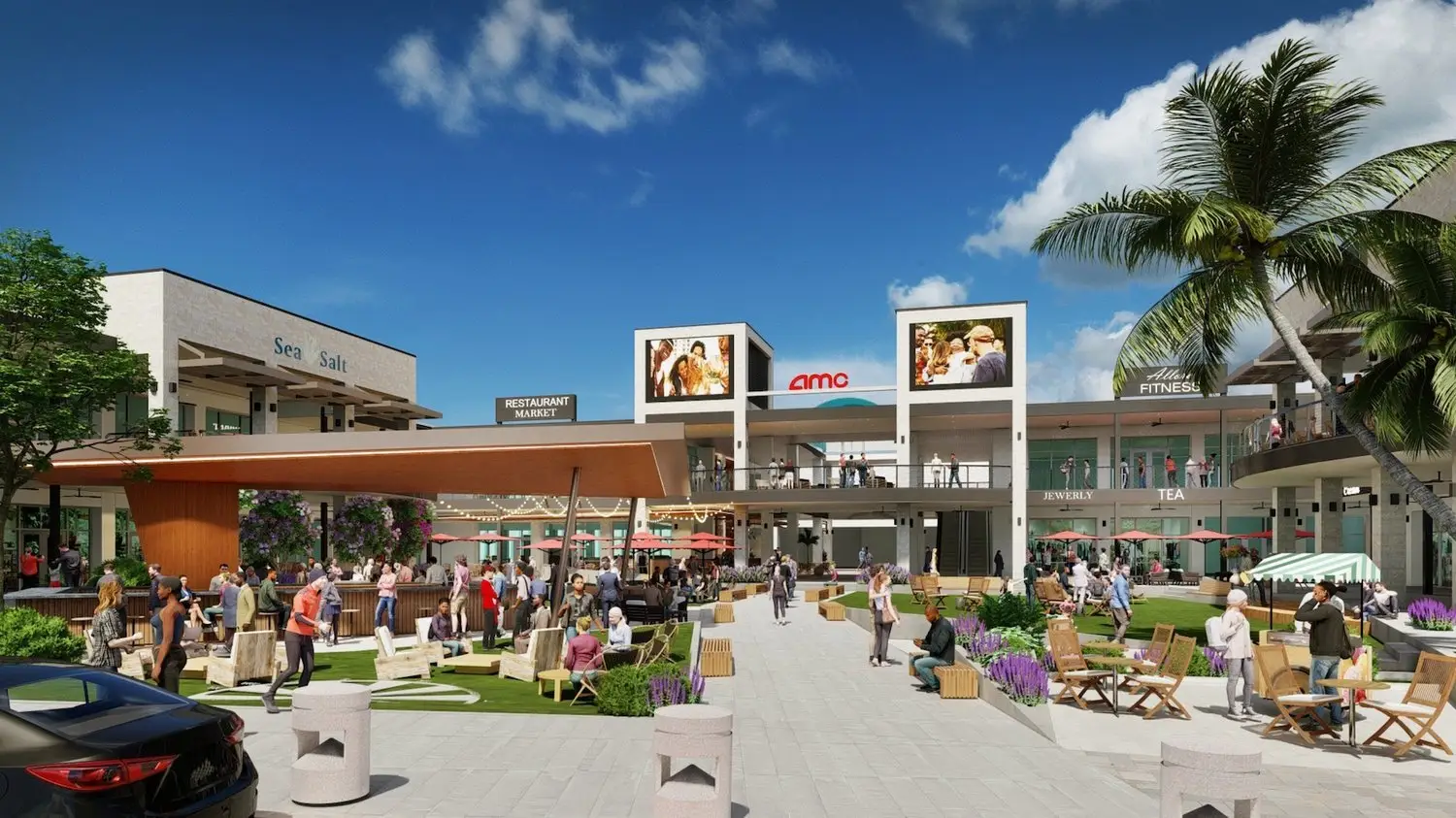
Renovations to downtown St. Pete’s Sundial shopping and dining complex, which were announced in early 2023, will break ground on February 1st.
The reimagined Sundial, located at 153 2nd Avenue North, will feature multimillion dollar improvements intended to revitalize the once upscale retail shopping center into a modern mixed-use urban destination. The plans were conceptualized and designed by local architect Behar and Peteranecz.
St. Pete-based Paradise Ventures and Tampa-based Ally Capital Group, which acquired the property in early 2022 for $21.13 million, signed a contract on Wednesday with Create Building Company, a full-service construction company based in St. Pete, to construct the renovation.
“Placemaking is important, and the new Sundial is designed to be extension of the community,” said Andrew Wright, CEO of Ally Capital Group. “A place that enhances the city socially, economically, and culturally. A space where celebrations are had, where business is done, and where friends run into each other.”
The most significant change will be a complete overhaul and activation of the plaza’s courtyard, bringing plenty of communal green space for engaging programming and for guests to sit and enjoy food and drink.
To make way for the upgrade, the courtyard’s nearly two-story sundial sculpture itself will be removed, as will the six life-size, bronze dolphins.
“We’re expecting to be finished at the beginning of the third quarter,” said President and CEO of Paradise Ventures Michael Connor in an interview with St. Pete Rising.
In addition to the extensive renovations, new tenants are also on the horizon for Sundial.
In July 2023, ownership announced that Forbici, a well-known South Tampa Italian restaurant, will open a location spanning 7,000 square feet on the ground floor of Sundial. The long-vacant space formerly housed Locale Market.
That announcement was followed by news that Serotonin Centers, an anti-aging clinic, will also be part of the revamped Sundial. It will take over a 3,000-square-foot space previously occupied by Marilyn Monroe Glamour Room. Trudy and Charles Fehlinger, Serotonin Centers’ local franchisees, had hoped to be up and running in December but have not yet opened.
Earlier this week, new branding for Sundial began rolling out on social media thanks to San Diego-based digital marketing firm hellojenny, which has been hired to manage the shopping center’s social media and branding.
To stay up to date on new tenant announcements and renovation progress, follow Sundial on Instagram and Facebook.
Text by Brian Hartz
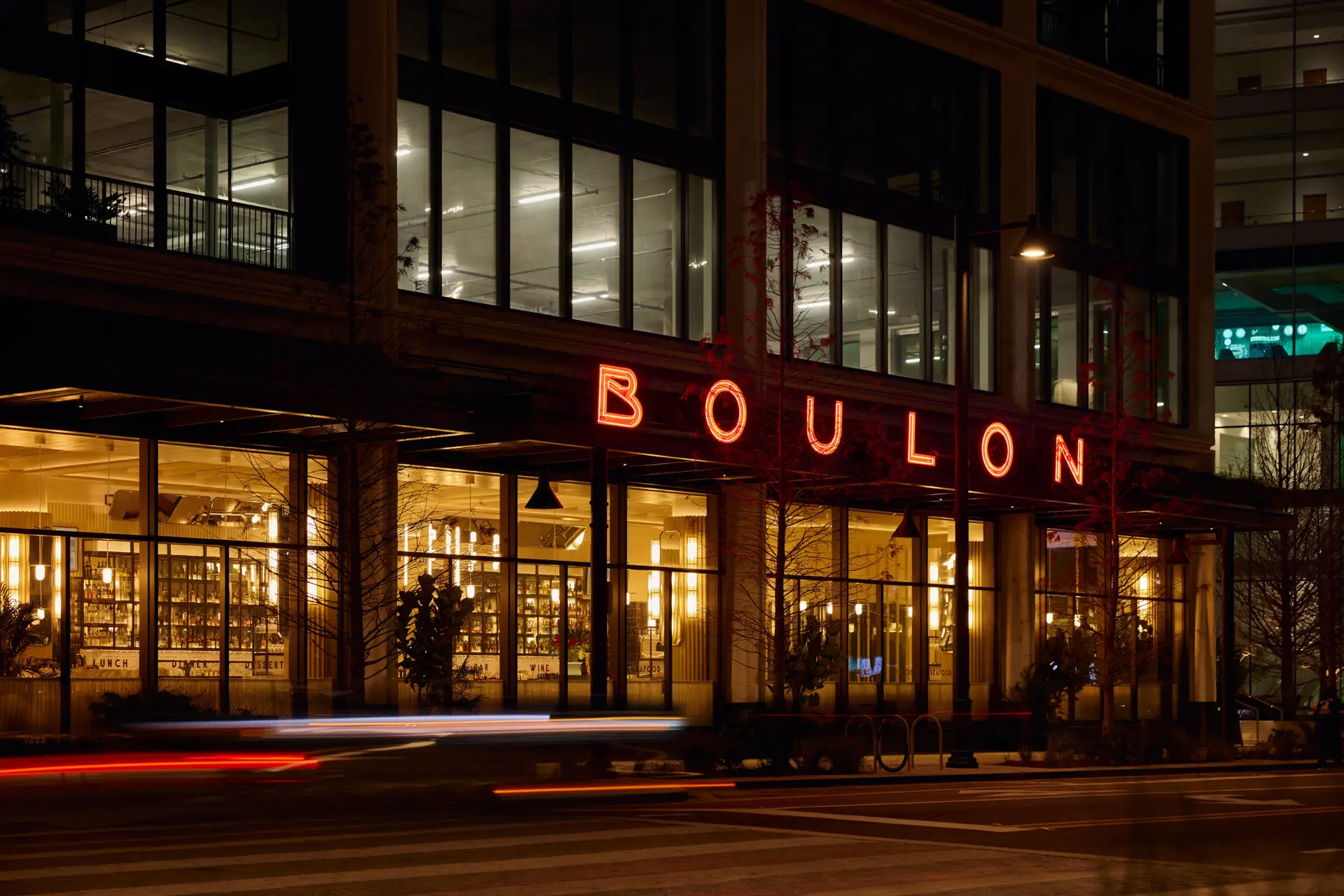
Growing up in an Italian-American household, Jeff Gigante’s childhood memories centered around the dining table, where he shared meals with friends and family and forged unforgettable moments. These cherished recollections, like watching his grandmother peel garlic, sauté tomatoes or making homemade pasta, played a pivotal role in the formation of his hospitality group, Next Level Brands.
“Every meeting, every discussion, every happiness, every sorrow was all around the kitchen table,” Gigante says. “It was just our language of love and how we talked.”
While food held a significant role in his youth, Gigante initially drew inspiration from his mother’s PR work for a dinner theatre and pursued an acting education. However, it was during his senior year at Florida State University when he and a friend opened a pizzeria that his life took a transformative turn.
“To actually come up with an idea, create something, and then bring it to fruition and have that idea become not yours anymore, but your guests and the community,” he says, “I never had an experience like that.”
“Even though that first restaurant ended up being a failure, it was the greatest thing that could have happened to me because my entire life, whenever I’ve tried things and have struggled with them, I double and triple down to become an expert at those things.”
After a stint in New York City, Gigante realized his true passion was in hospitality. Over time, he honed his skills and returned to Florida, co-founding a restaurant group in 1996. While this venture garnered over two decades of success, it started to deviate from his original vision. Consequently, he sold his share of the business and went on to establish Next Level Brands with the launch of Forbici Modern Italian in Hyde Park.
“I wanted to go back to my roots of that comfort feeling that I grew up around the table and that’s what Forbici was,” he says.
Concept creation was where Gigante’s heart was, but to make the dream grow, he didn’t want to do it alone.
Joseph “Joe” Guggino attended FSU at the same time as Gigante, but their paths wouldn’t cross until years later when Guggino was a practicing lawyer and began investing in commercial real estate. Their acquaintance was established when Gigante was scouting for property along Howard Avenue for his former hospitality group, and from there, a friendship blossomed.
Upon learning of Gigante’s plans to venture out on his own and open an Italian restaurant in Hyde Park, Guggino, a food enthusiast and wine collector, decided to become more than a passive investor. He immersed himself in the process, creating the wine list and contributing to finalizing the proposed menu. Together, they founded Next Level Brands, driven by the mission to elevate the culinary landscape of their respective hometowns—Gigante growing up in St. Petersburg and Guggino, Tampa.
“Jeff is a tremendous and inspirational leader,” Guggino says. “We’re assembling a great team of people and with a great team of people you can you can do a lot.”
While it’s a collective effort, Gigante leads in concept development and Guggino spearheads the menu creation. Yet, they were missing a crucial component: Andrew Wright, founder of Franklin Street, Managing Partner of Ally Capital Group and missing piece of the Next Level Brand puzzle. Wright was brought on board to oversee the financial and strategic aspects of the company.
With his insights, the hospitality business flourished. Presently, Next Level Brands has introduced three restaurant concepts: Forbici, Union New American, which focuses on eclectic, modern American cuisine, and Boulon Brasserie, which offers a sophisticated French dining experience.
“I think so highly of Jeff Gigante and who he is as a person, his ability, his passion for what he does,” Wright says. “But I really wanted to help and I could and the more I got involved, the more I loved it and enjoyed it.”
“[Being] part of a hospitality company that’s opening up exciting concepts, changing the landscape of the city and doing it in the right way and familial way with good people and professionally,” Wright adds, “I mean, yeah, what’s better than that?”
With three establishments in operation and a second Forbici underway in St. Petersburg, Next Level Brands is brimming with creative ideas. From high-end Mexican to a spacious waterfront restaurant, with Gigante, Guggino and Wright at the helm, the future of Tampa Bay’s culinary scene promises to be, well, delicious.
“There’s no shortage of ideas,” Gigante says. “As Tampa evolves and becomes this amazing draw to the country, it brings that much more diversity to our population, which gives us all the more fuel to keep creating unique, amazing concepts that are missing here.”
Text by Hayli Zuccola
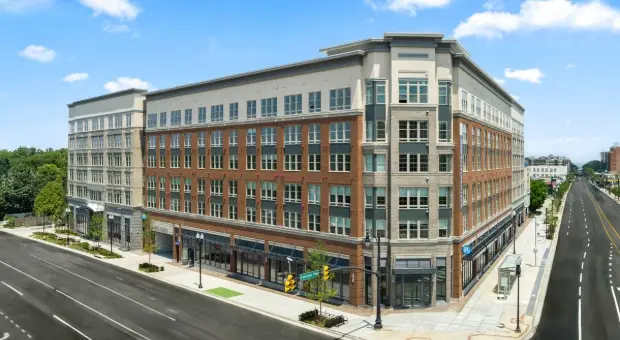
The long-awaited Westmont Apartments on Columbia Pike is now open and ready for move-ins, with a pair of restaurants setting up on the ground floor.
Developer Republic Properties Corporation announced last week that the 258,000-square-foot mixed-use building at the corner of Columbia Pike and S. Glebe Road had opened its doors. The project was first approved about four years ago.
The new construction sits on the former site of the Westmont Shopping Center, which was demolished in late 2021. Apartments are “now available for lease with immediate move-ins available,” reads the press release, with monthly rental rates starting at $2,345.
Westmont is also set to have six ground-floor retail tenants in addition to 250 apartments, a spokesperson confirmed to ARLnow. That includes a now-national burger franchise returning to where it started.
ARLnow reported back in March that Five Guys Burgers & Fries was set to return to near the site of its original location. Five Guys opened its first very small location at the Westmont Shopping Center in 1986. Close to four decades later, there are more than 1,700 restaurants doing close to three billion in sales across the world.
The new Five Guys on Columbia Pike will take up about 2,400 square feet and will be located near the Glebe Road intersection. An opening date for the burger spot has not been finalized yet, per a Republic Properties spokesperson.
While the spokesperson declined to provide any other information about the other five tenants, a recent leasing brochure obtained by ARLnow provides clues to at least two other businesses moving in.
An Allcare urgent care clinic appears to be coming to the S. Glebe Road side of the development. This would be the fourth Allcare clinic in Arlington, with the latest opening in Rosslyn earlier this year.
And two doors down from Five Guys on the Columbia Pike, it appears that a Jersey Mike’s Subs will be opening in a small 1,141-square-foot space. This would be the sub shop’s first location in Arlington.
There remains a 2,164 square foot space, 1,756 square foot space, and a much larger 10,630 square foot space, per the leasing brochure.
A smaller-format grocery store was initially supposed to fill one of those spaces, but it’s currently unclear where that stands.
Text by Matt Blitz
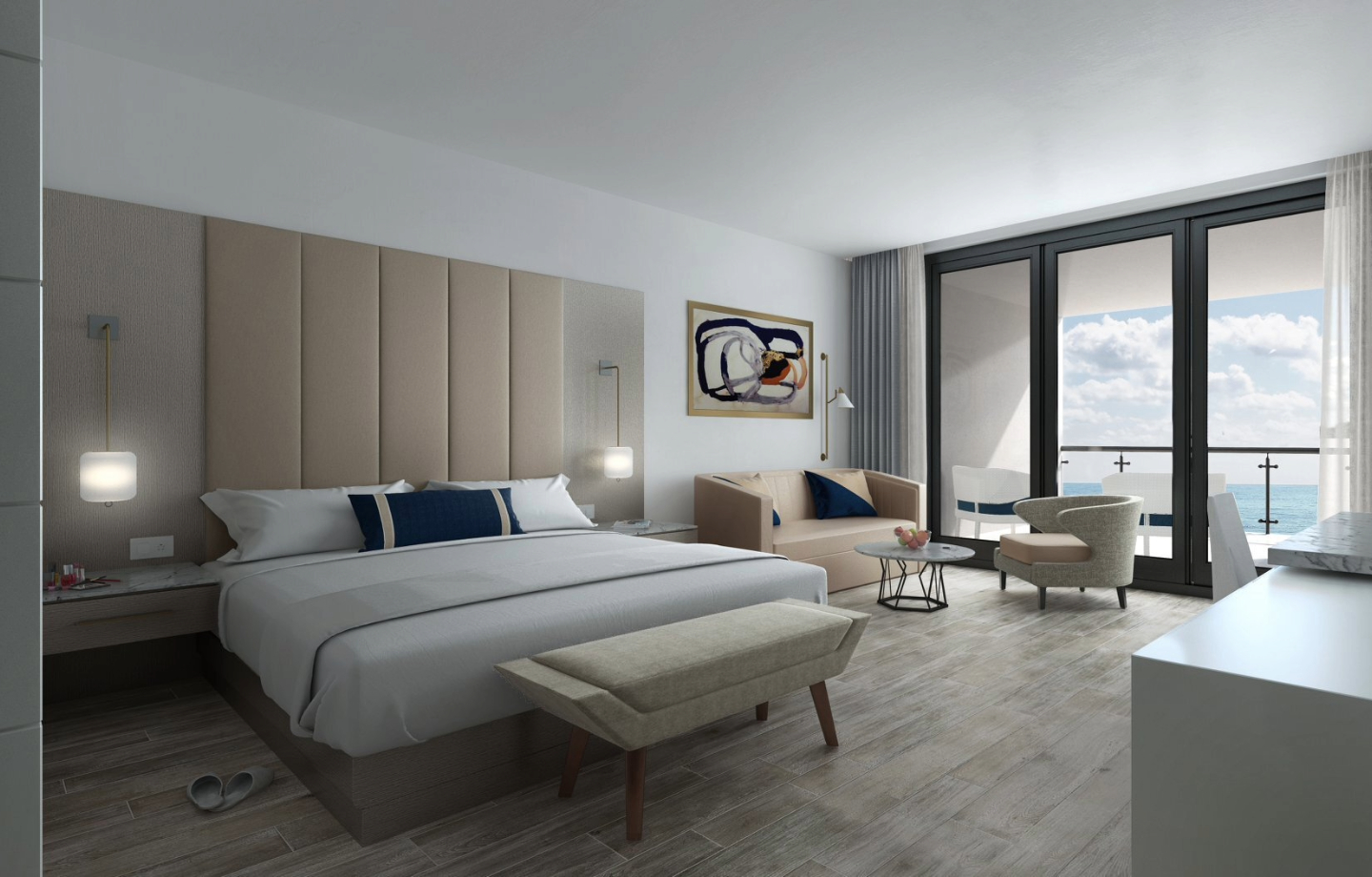
The JW Marriott Clearwater Beach will open its doors on May 1, more than seven years after the project was first rumored.
The 16-story, 198-room luxury hotel cost more than $200 million to build, said local physician and developer Kiran Patel. He took over the project in 2018 after buying out the original owner.
Patel, who also developed the Wyndham Grand Clearwater Beach, said the COVID-19 pandemic made it challenging to secure financing and caused construction delays.
Though the building was completed in January, Patel said, they held off on opening until they could find and train staff members that met the standards of the JW brand.
“A building is just a building,” he said. “The service you give and the experience you give to your guests is what makes the difference.”
On Tuesday morning, more than 300 employees buzzed around the hotel, attending training sessions and putting the finishing touches in place ahead of the grand opening.
From the signature scent in the lobby to the wave and water motifs sprinkled throughout, every detail was designed to provide guests a zen oasis from the kitschy vibe that’s become synonymous with Clearwater Beach.
“We’re kind of tucked away from the hustle and bustle,” said Jennifer Sack, director of sales and marketing for the hotel. “We’re on the south end so it’s the quiet end.”
The JW boasts a secluded beachfront. There’s also a rooftop pool, a 24-hour fitness center, a spa and a kids club.
There are three restaurants — Latitude 28, a Mediterranean restaurant on the first floor; Eskape, a beachfront bar and grill; and The Deep End, a rooftop Peruvian restaurant on the 11th floor.
There are more than 20,000 square feet of indoor and outdoor event space, including two ballrooms and four breakout spaces. Sack said preparations are already underway for the hotel’s first major event: an anniversary celebration for Patel and his wife, Pallavi.
Thirty-six of the hotel rooms are designated as residences. Buyers can purchase these residential-style suites starting at $950,000. They’ll have access to them for 28 days out of the year. The rest of the time, the hotel will rent out the rooms.
A standard guest room starts at $459 but could go for more than $1,000 on certain nights.
“This is going to set a new standard for Clearwater Beach,” Patel said.
Text by Rebecca Liebson
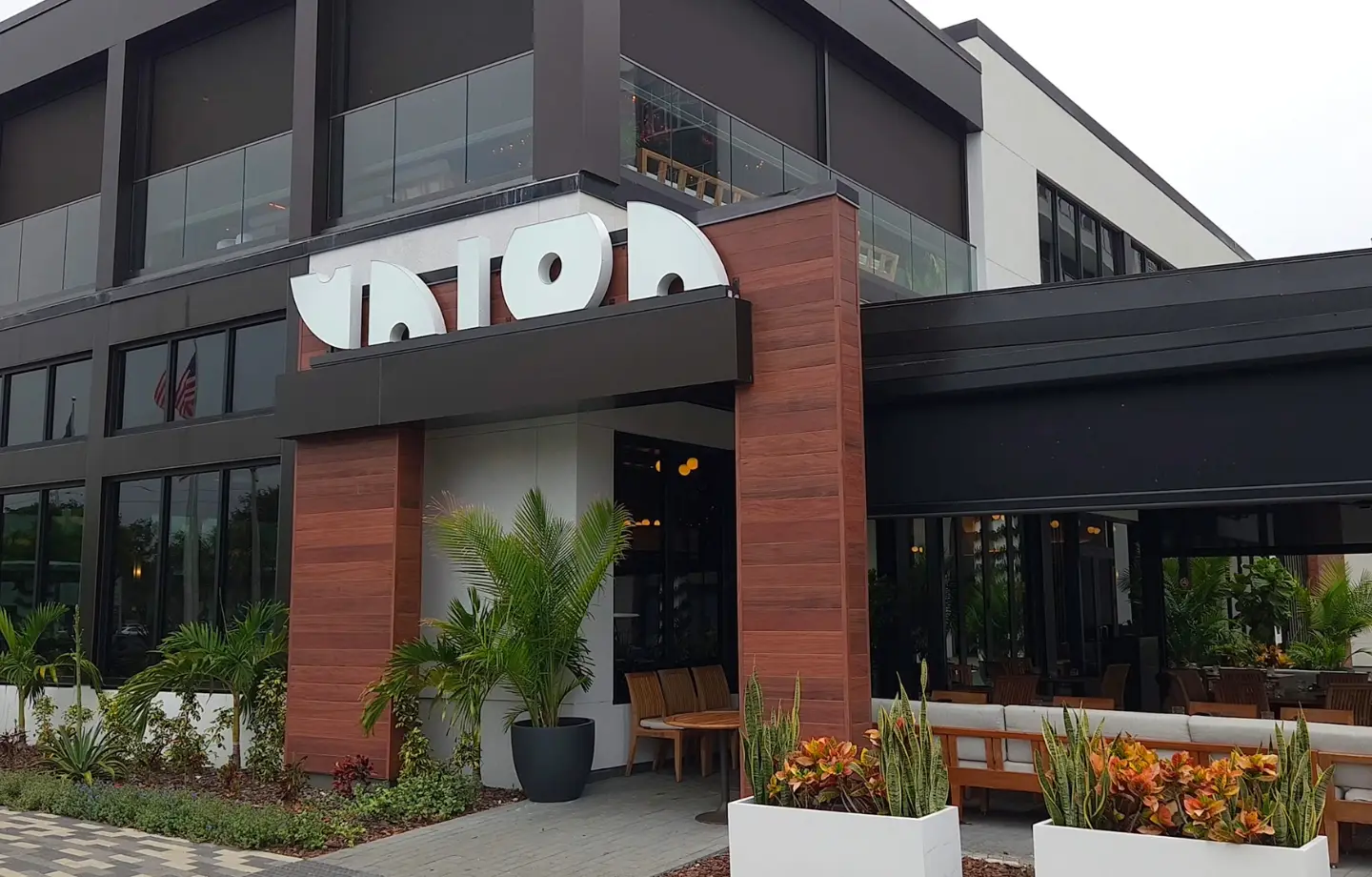
TAMPA — Jeff Gigante has waited a long time for Union New American to open.
It’s been nearly three years since the restaurant and lounge at Westshore City Center was announced, and roughly two years since the team broke ground on construction. But for Gigante, his latest endeavor feels like a lifetime in the making.
The spot, which opened Tuesday at 1111 N Westshore Blvd., marks Gigante’s 32nd restaurant and the third for Next Level Brands, the hospitality group he spearheads with partners Andrew Wright and Joseph Guggino. Though the group’s other restaurants — Hyde Park’s Forbici and Water Street’s Boulon Brasserie — opened first, Union New American was the first concept planned for the group and epitomizes the company’s efforts in the hospitality world, Gigante said.
Gigante co-founded Ciccio Restaurant Group, the local hospitality empire known for innovative quick-service concepts. At Next Level Brands, he’s taking a different direction, with an emphasis on large-scale, full-service dining experiences.
“I did the first 25 years in my previous group, but I want to do the next 25 with this (one),” he said. “Union is symbolic for bringing people together — a central meeting, eating and entertainment space.”
The restaurant marks the latest debut in what is shaping up to be a busy year for the brand. In January, the group opened Boulon Brasserie, Water Street Tampa’s answer to the modern French bistro, and in the coming weeks, they’ll sign a lease on the space formerly home to Locale Market and FarmTable Cucina at St. Petersburg’s Sundial development (that restaurant will become a second Forbici).
For now, their efforts are all in on Union New American, which is now open as a restaurant and bar and in the coming months will launch a separate, late-night lounge concept upstairs. The yawning 10,000-square-foot bi-level space features a downstairs dining area, a central bar and an outdoor patio with seating for roughly 180 people, combined. Upstairs, there are three private event spaces, with room for 30, 50 and 150 people each, plus another indoor and outdoor bar space.
Gigante tapped the Canada-based firm Atelier Zebulon Perron to design the restaurant (the same firm designed Boulon) and the space features lots of warm light with wood, marble, metal and brass accents.
In the kitchen, two veteran players from the local culinary community are on board: executive chef Adam Polisei and general manager Kal Harris, both who worked together at nearby restaurant Ocean Prime before joining Next Level Brands. The menu, a live hearth concept described as “classic American fare with a global edge,” is anchored by a collection of steaks, salads, sushi and larger entree-style dishes.
To start, there are warm Parker House rolls ($5); country biscuits with cured Kentucky ham, blueberry pepper jam and pimento cheese ($18); yellowfin tuna tartare served with mustard cream, sweet pickle gastrique and crispy potatoes ($21); and the showstopper hearth-roasted platter, which comes in two sizes — small ($100) and large ($200) — and features oysters, shrimp and lobster with a Calabrian white wine garlic butter sauce.
A selection of five different sushi rolls includes a Korean barbecue salmon roll, made with salmon, cucumber, charred allium, Gochujang, sesame oil and a honey togarashi ($20), and a hamachi and salmon crudo with pineapple, cucumber, jalapeno, cilantro, avocado mousse and chili oil ($20).
Larger entrees run the gamut from a Green Circle Farms roast chicken with confit vegetables and onion jus ($42) to a Chilean sea bass with sauteed vegetables, lobster jus and chili oil ($58) and a smoked eggplant enchilada with cauliflower, lentils, cashew cream and a pepper coulis ($32).
In a nod to an increasing number of diners with dietary restrictions and preferences, there’s also a good portion of the menu dedicated to vegetarian, vegan and gluten-free options, including roasted carrots with koji tahini, salsa verde and herbs ($13); Japanese sweet potatoes with chimichurri and a miso caramel ($12); and Brussels sprouts with a sesame crema, toasted chiles and garlic ($13).
For now, Union New American will be open for lunch and dinner. In May, the space will launch its upstairs weekend lounge, which will be open from 10 p.m. to 2 a.m. Thursdays through Saturdays and feature some reservation-style seating along with live musical entertainment from cabaret singers and local and visiting DJs.
“I wanted a space where you could kind of plan your night out, where you start and finish in one location,” Gigante said.
Text by Helen Freund, Times Staff
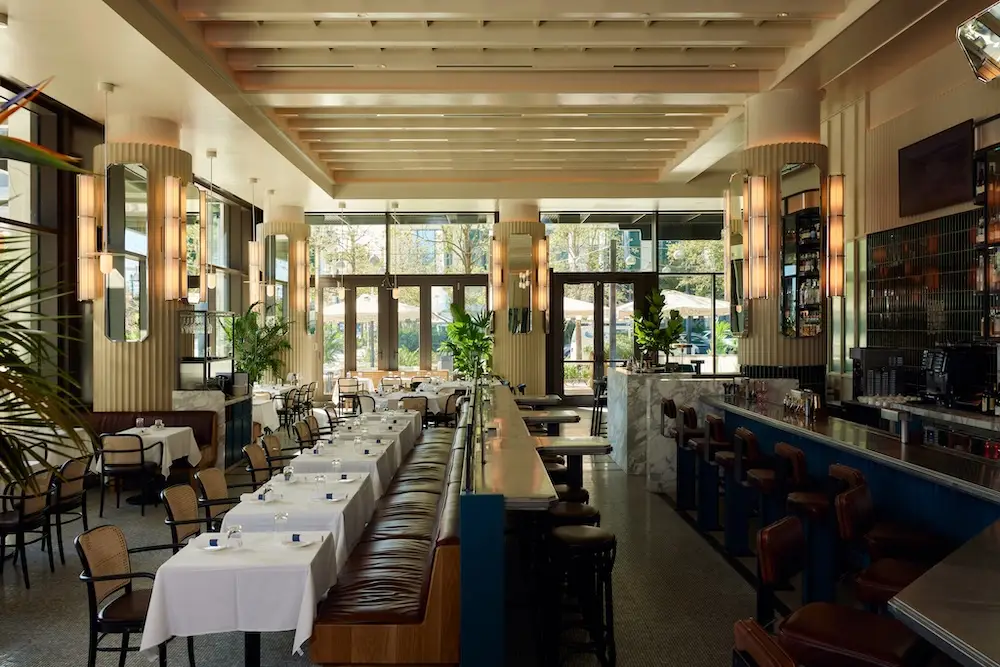
TAMPA — If you’ve spent any time dining out in New York City over the past three decades, chances are you’ve come across a Keith McNally establishment.
Restaurants like The Odeon, Balthazar and Pastis forever cemented America’s love for the iconic French brasserie, attracting fanfare from locals, tourists and celebrities alike (and more than a few Hollywood cameos, including countless visits from the “Sex and the City” crew). In the years since, the French American brasserie has inspired countless imitations in cities across the world.
Now, Tampa is getting its own spin on the concept with Boulon Brasserie, which opened Tuesday at Tampa’s burgeoning Water Street development.
The restaurant, which bills itself as “French by way of America,” is the latest endeavor from Next Level Brands, the restaurant group spearheaded by longtime Tampa Bay restaurateur and co-founder of Ciccio Restaurant Group Jeff Gigante along with real estate entrepreneur Andrew Wright and attorney and investor Joseph Guggino.
The group’s first restaurant was Forbici, Hyde Park Village’s modern Italian restaurant, which opened in 2019. The team currently has several more restaurants in the works, including Union New American, which is opening this spring at Tampa’s Westshore City Center.
For their sophomore effort, the stakes are high: Boulon occupies a center plot of real estate at 1001 Water St., on the bottom of the Thousand and One tower. The prime location places it at the heart of Water Street Tampa, the $3.5 billion development led by Strategic Property Partners, a joint venture from Tampa Bay Lightning owner Jeff Vinik and Bill Gates’ Cascade Investment fund. Boulon is one of the first big restaurants to open so far in the area, with the exception of the restaurants located inside the Edition hotel across the street.
It’s exciting territory for a group still in the process of building their brand.
“We loved what (Jeff) Vinik and (Bill) Gates were doing down here,” Gigante said. “Our goal is to elevate the culinary landscape.”
Pitched as a French American brasserie with a modern twist, the team is envisioning the spot as an all-day affair, where one can grab a croissant and a coffee in the morning, hang out for a long lunch or while away a late-night dinner over oysters, steak frites and champagne.
“It’s not fine dining,” Gigante said. More “laid-back luxury.”
The restaurant’s adjoining bakery occupies a separate storefront and will be open daily from 7 a.m. while the restaurant itself will open for lunch at 11:30 a.m. and stay open throughout the day, closing on weekends at 1 a.m. Those extended hours are something the owners hope will foster broad neighborhood appeal — Water Street is, after all, a massive residential undertaking, too.
Gigante credits some of those iconic McNally restaurants as the inspiration for his latest project. But the original inspiration is, of course, Paris, and the iconic brasserie culture the city is known for.
To re-create some of that City of Light splendor, the team tapped Canada-based firm Atelier Zebulon Perron to design the restaurant. The 7,000-square-foot space is outfitted with mosaic-tiled floors, a towering backlit selection of spirits overlooking an expansive bar that stretches across the restaurant, fluted glass accents and beveled mirrors, and large glass windows embossed with gold lettering. The restaurant has seating for roughly 275 people, including a private dining room for 40 and a private outdoor patio that can accompany another 40.
Boulon’s menu, too, takes cues directly from some of those iconic brasserie standbys, with some slight twists and turns along the way.
To start, there are hallmarks like raw oysters on the half-shell, toppling fresh seafood towers and a classic steak tartare. But there are also dishes that fall slightly outside the typical Francophile canon, like the blue crab beignets served with a spicy remoulade and a salmon carpaccio served with beets and a horseradish cream.
A selection of salads includes a frisee medley topped with a bacon vinaigrette and a poached egg and a butter-poached shrimp dish accompanied by mixed greens, avocado and a truffle beurre blanc. There’s also a classic French onion soup and a tomato soup, served with a “petite” grilled cheese sandwich.
Larger plates include an omelet with Gruyere; a snapper amandine with brown butter, haricots verts and an almond chile crunch; lobster pot pie with sherry cream; and a duck confit dish served with savory crepes and a cherry-hoisin sauce.
A list of steak frites preparations includes Creekstone Farms cuts (coulotte, New York strip or filet) or the option of a grilled cauliflower steak, each accompanied by a range of sauce options (Bearnaise, au poivre, sauce verte, Roquefort).
For dessert, there are iconic French bistro treats like creme brulee with berries; a classic tarte tatin (apple tart); profiteroles with chocolate glaze and a vanilla creme; and bread pudding with rum and vanilla ice cream.
Besides the broad appeal of its overall theme and menu, Boulon has an impressive team of industry big-hitters running the show. The group snagged longtime Bern’s Steak House chef Habteab “Hab” Hamde to lead the kitchen as executive chef. Summer Bailey is helming the restaurant’s pastry, bread and dessert program. Bailey was most recently the executive pastry chef at Bern’s Dessert Room and her resume also includes stints at New York City’s Momofuku Milk Bar and Andrew Carmellini’s The Dutch. Running the front of the house is general manager Heather Rivas, who most recently was the general manager at chef Sean Brock’s celebrated Husk restaurant in Savannah, Georgia.
Rivas, who holds a Court of Masters Sommeliers Level 1 certification, is also overseeing the wine program at the new restaurant, which features a long list heavy on French wines as well as several selections from California, Oregon and Washington state and more than 25 by-the-glass options.
The restaurant’s cocktail program features both modern interpretations of classic quaffs and original creations, including the Old World Fashioned (made with Eagle Rare Bourbon, Remy VSOP cognac, Bigallet China-China liqueur and Demerara), the Strangelove (Corazon Reposado tequila, Oloroso sherry and spiced pineapple) and the Boulon Rouge (Michter’s rye, Benedictine, Campari, Giffard Cacao and truffle honey).
There are modern touches throughout, and an awareness of current and evolving dining trends. In a nod to growing dietary restrictions, menu items are listed as gluten-free or vegan, where applicable. The cocktail list also includes two mocktails made with alcohol-free spirits, including the Perle Tropical, made with Lyre’s Agave Reserve Spirit, lime and pineapple, and the Spritz Pamplemousse, made with Lyre’s Aperitif Rosso, tarragon, grapefruit and soda.
Boulon’s bakery is open daily from 7 a.m. to 3 p.m. The restaurant is open for lunch and dinner Tuesday and Wednesday from 11:30 a.m to 11 p.m., Thursday from 11:30 a.m. to midnight and Friday from 11:30 a.m. to 1 a.m. The restaurant is open for brunch and dinner on Saturday from 11 a.m. to 1 a.m. and Sunday from 11 a.m. to 10 p.m.
Text by Helen Freund, Times Staff

ST. PETERSBURG — It’s been just over a year since Beach Drive NE restaurants Annata and Alto Mare closed.
Since then, fans missing both the seafaring spot and wine and charcuterie darling have peppered the restaurants’ owners with questions, curious to learn when the popular destinations would finally reopen.
Now, following months of construction delays, staffing overhauls and a complete gut renovation, it appears the wait is finally over.
Only thing is, the restaurant is no longer called Annata. Or Alto Mare, for that matter.
Meet Allelo, a new Mediterranean-themed restaurant.
Allelo comes from the team behind nearby 400 Beach Seafood & Tap House. The new eatery is the latest endeavor from asset management group Volet Hospitality and longtime Pinellas County residents and philanthropists Shawn and Jeanna Damkoehler.
The Damkoehlers purchased Annata and Alto Mare from Mazzaro’s Italian Market owners Kurt and Mary Cuccaro in December 2020. In May 2021, they acquired 400 Beach Seafood & Tap House, which they took over from longtime owner Steve Westphal.
Running restaurants is new for the Damkoehlers, who don’t come from hospitality backgrounds but consider themselves seasoned foodies passionate about the local restaurant scene.
“I love everything about it,” Jeanna Damkoehler said. “It’s so exciting.”
To help with the day-to-day operations, the couple needed a management team with more experience, so they joined forces with Volet Hospitality. Led by president and founder Jacob Linzey, the company is composed of a team of restaurant and hotel industry veterans.
Allelo takes over the two parcels formerly home to Annata and Alto Mare at 300 Beach Drive NE, Suite 128, which closed in July 2021 due to difficulties with the building’s air conditioning. Since then, the group has been working on extensive renovations, but the process took significantly longer than expected due to permitting setbacks and supply chain lags.
Further complicating things, in early 2022, the group lost longtime Annata and Alto Mare executive chef Joshua Breen. He left the company (along with several former Annata employees) to work at Two Graces, the west St. Petersburg restaurant, which recently shuttered.
Although the initial plan had been to absorb Alto Mare into a larger Annata, the group eventually decided to scrap both brands and start anew.
“Our initial plan was to take the biggest hits from both,” Linzey said. “But (keeping Annata) just felt like an uphill battle — we couldn’t duplicate it.”
The new plan features some throwbacks to the previous tenants: The restaurant is bringing back Alto Mare’s nautical focus with seafood towers and East Coast oysters, and the menu will still feature a strong international wine selection and house-cured charcuterie.
Beyond that, the menu and overall theme at Allelo are distinct from its predecessors. “It’s got a new identity,” Linzey said.
Barring any setbacks, the owners hope to open Allelo on Sept. 17. Here’s everything to know about the new spot before it opens next month.
The Restaurant
Designed by award-winning New York-based firm AvroKO, with architectural touches from local designers, the new space is a far cry from its predecessor’s somewhat dated decor. It’s the first restaurant in the Tampa Bay area to feature AvroKO’s work — the company’s portfolio includes projects all over the world, including restaurants and hotels in Shanghai, Bangkok, New York City, Chicago and London.
The owners hope to breathe new life into a well-worn space, the Damkoehlers said, with a design refresh and a nudge into the future.
Teak woodwork, brass light fixtures, gilded mirrors and a tile-encased open kitchen are just a few of the design accents featured.
The owners took down part of a dividing brick wall, which previously separated Alto Mare from Annata. Now when guests enter, they’re greeted by a luxurious bar area on the right and a cozy dining room lined by plush teal banquettes on the left. In total, the restaurant now has seating for roughly 165 people — that’s down from Annata and Alto Mare’s combined 180, because the kitchen was expanded.
Overlooking the long marble bar is a large mural by local artist Annette Gloomis, which features a backlit swampy scene-setter depicting some of Florida’s most iconic bird species. Outside the restaurant is ample sidewalk seating, lined by colorful tiled planters and banquettes.
The Food
Chef Alex Pyser, 31, is helming the kitchen as executive chef, overseeing a menu with a theme loosely centered on cuisines inspired by regions near the Mediterranean and Aegean Sea.
Pyser, like several other hires in the group, worked with Linzey at the Gaylord Texan Resort and Convention Center in Dallas. He was most recently the chef de cuisine at Sear and Sea at the JW Marriott in Orlando, Bonnet Creek.
Like Annata, the menu is focused on small, tapas-style shared plates with a selection of pastas, flatbreads and a few large-format dishes.
“My absolute most favorite thing to see in a dining room is people passing plates around,” Pyser said.
In a nod to Alto Mare, seafood still features prominently, and a raw bar includes seafood towers featuring a selection of East Coast oysters, little neck clams, shrimp cocktail, smoked fish spread and an octopus salad.
Though Pyser says charcuterie will still be a highlight, those build-your-own charcuterie and cheese boards Annata was known for are gone. Instead, a daily house selection will include three cheeses and two meats, some of which will be cured in-house.
The small plate menu features several vegetarian options, including a cauliflower dish served three ways. There’s also a grilled octopus (another nod to Annata) served with romesco sauce, potatoes, smoked paprika and chicharron; a snapper crudo seasoned with dill pollen and served with cucumber juice, citrus yogurt, mint and dill; and a hand-cut beef tartare made with shallots, Calabrian chiles, capers, parsley and a jammy egg yolk.
A selection of flatbreads includes a version topped with bone marrow and one featuring prosciutto, figs, Brie, pistachios and radicchio. Pastas include a spin on cacio e pepe made with tuscan kale, mushrooms and Pecorino cheese, as well as a squid ink linguine made with broccolini, preserved lemon, bottarga and panko.
Larger dishes are designed for sharing and include a half chicken served with fennel, citrus and a piri piri sauce; roasted eggplant served with hummus, gigante beans and a citrus yogurt; and whole Branzino served butterflied with quinoa, preserved lemon and a salsa verde.
For dessert, Pyser’s team is working on a lemon custard served with fennel jam, olive oil gel and a gluten-free toasted pasta crisp, made with whipped Italian meringue. There’s also a Spanish-inspired churro dessert served with a chile chocolate fudge, apricot gelee, goji berries and a dulce de leche gelato.
The Wine
General manager and wine director Michelle Richards is overseeing the restaurant’s robust wine program, which — like the food menu — is inspired by the regions near and surrounding the Mediterranean and Aegean Sea. That means everything from Italy to Turkey, Spain, Greece and Macedonia is fair game. But this is Beach Drive, after all, and Richards said there will be a decent selection of North American wines — including several higher-end Napa cabs — on the menu.
Many of the bottles are displayed in a towering 12-foot glass-encased wine cellar, which features roughly 500 bottles. The wine menu features 25 selections by the glass, plucked from the restaurant’s inventory of approximately 1,200 bottles. There will also be a heavy focus on Champagne and sparkling wines, Richards said.
The cocktail program is focused on the classics (Richards’ team spent over six weeks perfecting the restaurant’s gin martini) and includes a carefully curated selection of time-honored drinks. In addition to the lengthy wine program, guests can expect an aperitif and digestif list to pair with the food menu.
Text by Helen Freund, Times Staff

As a kid growing up in Clearwater, Dustin DeNunzio saw downtown as a place to pass through on the drive to the beach.
After he launched his real estate firm in 2005, he saw it like most developers have over the years — “kind of a ghost town,” where no investor wanted to make the first move. He took his business instead to St. Petersburg, Clearwater Beach and the Boston area.
But after Clearwater broke ground last year on the $84 million renovation of Coachman Park and the waterfront, DeNunzio, 45, began viewing the future of downtown much differently.
He recruited friend Matthew Picket, a vice president of New York-based Gotham Organization, to form the development team behind the $400 million apartment, retail and hotel plan for two bluff parcels bordering Coachman Park that the City Council selected in July.
On Thursday, the council passed a milestone by giving final approval to the development and purchase agreements that lay out terms of the deal, including $25.5 million in incentives. On Nov. 8, residents will vote on whether the city should sell the two bluff properties to The DeNunzio Group and Gotham Property Acquisitions for $24.7 million to make the development possible.
Katie Cole, an attorney representing DeNunzio and Gotham, called it the largest project that the city, “and candidly most of Pinellas County,” has ever seen. DeNunzio said it has been personal, too.
“As a developer, to do something of this scale that is in my backyard with my family and my nieces and nephew going to school around here, it’s huge for me,” DeNunzio said in an interview. “There’s a lot of pride that goes along with this.”
DeNunzio and Picket met in 2016 when Picket was working at Norges Bank Real Estate Management in New York with DeNunzio’s brother.
Picket, 31, is the fifth generation of the family that has led Gotham Organization, which has developed 35,000 apartment units, office buildings, hospitals, schools and retail centers.
Two years ago, as the political climate was shifting in New York, Picket said, the firm directed him to look for other cities to expand. He started exploring South Florida, but the pandemic halted his leads.
In February, DeNunzio said, he invited his friend to check out some real estate in St. Petersburg and Clearwater Beach. As they drove over the Memorial Causeway, Picket had a view of the construction underway in Coachman Park and the pristine bluff parcels surrounding it.
As an outsider, he said he was shocked at the disinvestment in downtown Clearwater considering the thriving nearby cities.
At the time, Clearwater was preparing to put the bluff parcels out to bid, and DeNunzio and Picket pivoted their focus there. Picket said the city allowing for increased density on the sites made the project less of a risk.
“Gotham historically has been pioneering in a lot of different neighborhoods all around New York City, but the key to getting a neighborhood off the ground is to have a critical mass and real scale,” Picket said.
One of the city’s stated goals in selling its bluff parcels is that the development could attract visitors and businesses to the empty blocks and storefronts around downtown.
The complication is that, since 2017, limited liability companies tied to the Church of Scientology have bought at least 100 properties around the waterfront and about 60 in the residential area to the north. Most have been left vacant, and the owners’ plans are unclear.
DeNunzio and Gotham’s proposal calls for a 158-room hotel on the former Harborview site at the corner of Osceola Avenue and Cleveland Street and 500 to 600 apartment units between two towers on the former City Hall site a half block south. Both parcels will have restaurant and retail space, while the Harborview site will also include a conference center, event space and rooftop bar and restaurant.
DeNunzio and Picket, who are not members of Scientology, said the goal is for the bluff to spark other activity throughout downtown. But given the unknowns of the surrounding property, they said the bluff and park together will have enough offerings to serve as a regional destination on its own.
“From our perspective, this can function as its own ecosystem, but it’s not the goal,” Picket said. “The idea is if you’re going to be a first mover in a market making such a significant investment, you hope to do a lot more and to draft off of that.”
Text by Tracey McManus, Times Staff
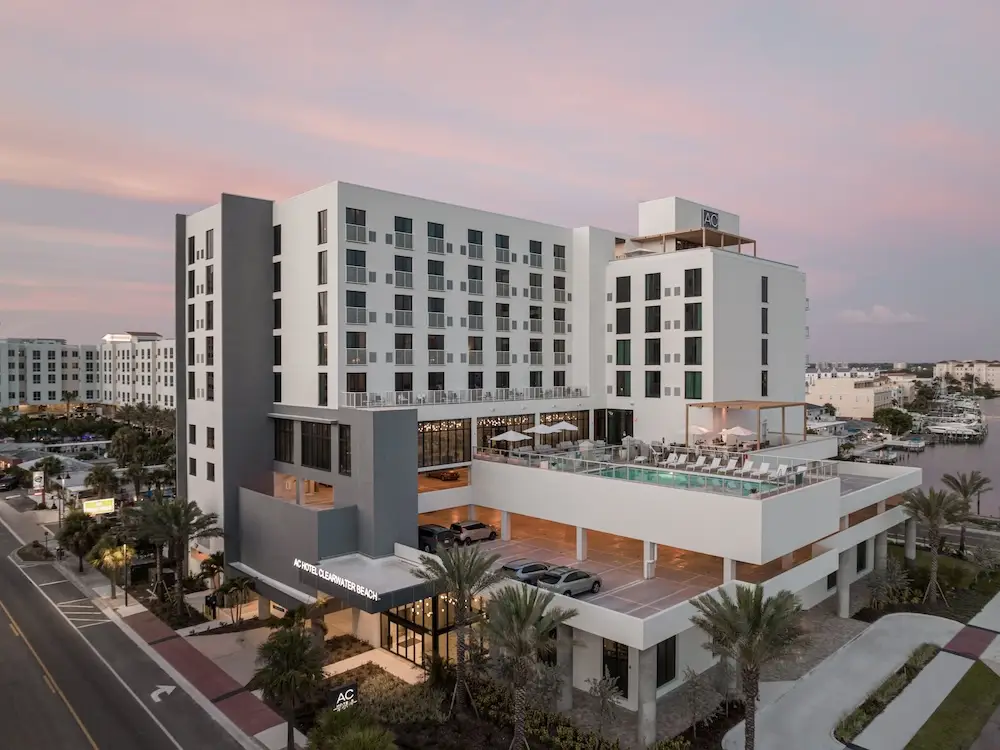
Clearwater Beach’s newest hotel is now open, bringing rooftop views and waterfront vistas to the shores of the gulf. The announcement from Concord Hospitality Enterprises shared that AC Hotel Clearwater Beach has begun welcoming guests at 395 Coronado Drive, with reservations now open for booking.
The 144-room, lifestyle-branded property is part of the European-inspired AC by Marriott line of hotels designed to provide guests with an experience-driven atmosphere. The literal crown jewel is the Mediterranean-inspired rooftop bar and restaurant, named Soiree, which offers guests artisan libations and fare every night, complete with 10th-floor views over the Gulf of Mexico and the Intracoastal Waterway.
In addition to the rooftop restaurant, the AC Hotel has also opened the AC Kitchen and AC Lounge serving European-inspired breakfast by morning and tapas-style dining (and drinks) by night. The hotel also offers a library-focused workspace, and a resort-style pool with Umbra pool deck bar for lite bites and drinks. All of these complement the usual AC brand signature moments such as the European Welcome, Community Coffee, and the Lavender Turndown.
Inside the AC Kitchen, the bright and airy dining room will offer European-inspired breakfast, allowing diners to enjoy dishes such as sweet and savory egg tarts, hand-shaved prosciutto and freshly baked croissants imported from France. In the pm hours, the AC Lounge will offer a Spanish-style tapas menu alongside signature cocktails, local craft beer, and wine.
AC Hotel is celebrating its long-awaited opening with a special “Try Our New Hotel” promotion. The promotion includes 20% off standard rates, which start at approximately $259 per night based on a minimum stay of two nights, and is available through September 30, 2022. Learn more about the hotel here.
AC Hotel provides curated, elevated experience to guests
“We’re thrilled to bring the AC brand’s sophisticated and curated experience to overnight guests in Clearwater Beach,” said Mark Laport, Concord Hospitality President & CEO. “The outstanding executive team we’ve selected to manage the property will ensure the high level of guest service and signature moments for which the AC brand is widely recognized.”
AC Hotels by Marriott includes over 155 design-led hotels in more than 20 countries and territories. At AC Hotels, every moment has been designed, refined, crafted, and considered to create a comfortable, elevated, and unobtrusive experience that lets guests maximize their travels.
The brand focuses on details and experiences that genuinely matter to provide a seamless, intuitive experience that lets travelers live life by design, not by default. The hotels feature purposefully designed signature spaces, most notably the AC Lounge®, which invite locals and travelers alike to collaborate in style during the day or enjoy handcrafted cocktails and tapas at night and the AC Kitchen, offering guests a European-inspired breakfast.
The sophisticated AC Guest Rooms and public spaces feature sleek furnishings, curated artwork, and intuitive technology to inspire and connect guests.
Text by Bob Carskadon
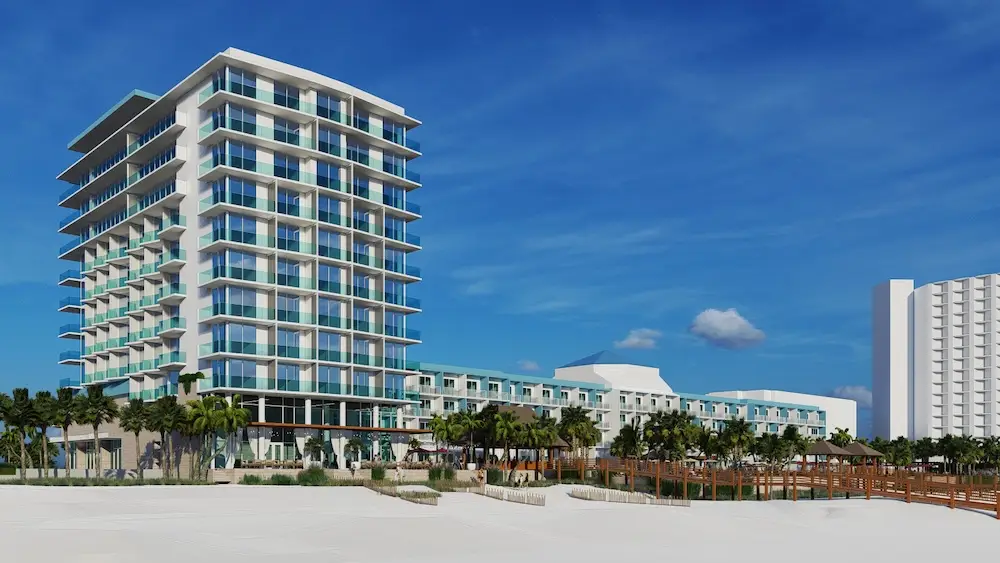
The developers working to renovate the Hampton Inn on Pensacola Beach have proposed expanding to include a 12-story tower next to Crabs on the Beach that will house hotel rooms, luxury condos and a heliport.
Rich Chism, vice president of development and asset management with Innisfree Hotels, said the $60 million project would involve renovating the Hampton Inn site, as well as a new tower between the Hampton and Crabs that would house 89 additional hotel rooms and 16 luxury condos in the upper level.
The design involves a 250-space parking garage, a helipad on the roof, a pool deck and bar, as well as keeping the existing UFO Mini Golf operation that’s in place on the site.
Plans: Innisfree looking to redevelop, expand Pensacola Beach Hampton Inn and mini golf property
The goal is to start construction in the fall and open in spring 2024, but the project is at the conceptual approval phase as of now. Chism presented the new plans to the Santa Rosa Island Authority board Wednesday night on behalf of Innisfree Hotels and its affiliate company H&S Development LLC that owns the land, where it was unanimously approved at the committee level, a crucial step to the project moving forward with a more firm construction timeline.
“We have seen a demand for new upscale hospitality project and we intend to create a unique experience not found elsewhere along the Gulf Coast,” Chism said. “The project is located in the commercial core area of Pensacola Beach, so we expect our guests to park and walk to the nearby shops and restaurants.”
There were few comments from SRIA board members Wednesday night, but member Karen Sindel said it was a progressive plan for the area.
“It’s very contemporary, very thought-forward, it’s a beautiful plan,” she said.
The second tower doesn’t yet have a brand announced nor a contractor selected, but Chism said he expects it to create 65 jobs in peak season.
Though this is the first time the plans for the second tower have been publicly presented, it was an expected move by Innisfree after the SRIA granted a density increase for the property in October.
The SRIA at that time approved allowing an increase from 30 units per acre to 50 units per acre for the overall development. The Hampton Inn site is 4.67 acres and the mini golf site that will become the second tower is 1.37 acres.
Innisfree is also working to replace the now-demolished Best Western on Pensacola Beach that was significantly damaged during Hurricane Sally. The $75 million project includes a lazy river, pool deck, dining terrace, a fire pit, splash pad, and upscale outdoor area in addition to 209 hotel rooms.
That hotel is expected to open in 2023 and will carry the Fairfield Inn and Suites branding.
Text by Emma Kennedy

Behar Peteranecz is now hiring for a Project Architect (1-10 years experience).
Apply Here: https://indeedhi.re/3HSKM9k or email us at inquire@architecturebp.com
We are presently recruiting talented architects and designers to join our residential studio. Day-to-day tasks will include refining conceptual designs, creating architectural working drawings and construction details. Knowledge of traditional architecture is a plus. Applicants should be able to demonstrate knowledge and experience with the conventions of drawing and representation and with construction assemblies and detailing for both traditional and modern architecture.

The city will host public meetings this week on its shortlisted proposals to redevelop the Trop site. Let’s break them down.
ST. PETERSBURG — The public will have an opportunity to see and weigh in on the four proposals for the redevelopment of the 86-acre Tropicana Field site during sessions this week.
All of the proposals address the requirements the city laid out in its solicitation for bids last year. All imagine homes, offices, tourism, education and retail coexisting. All leave space for a ballpark should the Tampa Bay Rays ultimately want to develop another stadium on the site, while making accommodations for parkland, revitalizing Booker Creek, incorporating the site’s racial history and providing for sustainability and arts and culture.
The differences are in the details, broken down below by each proposal. Mayor Rick Kriseman could make his final selection as soon as May.
Sugar Hill Commons/Sugar Hill Parks: ‘A once-in-a-generation opportunity’
Developer: Sugar Hill Community Partners, led by San Francisco developer JMA Ventures
Cost: Approximately $3.1 billion in construction costs with a stadium; $2.6 billion without. The proposal calls for $837 million in public funding.
Residences/affordable housing: 2,000-3,200 residential units, with 50 percent designated affordable or workforce housing, and some units reserved for an “artist-in-residence” program.
Office square feet: Two million square feet with a ballpark, 3.1 million without.
Retail square feet: 280,000 square feet with a ballpark; 325,000 square feet without.
Parks and greenspace: With a stadium, it would have 24.3 acres of greenspace, including parks, plazas and some portion of the ballpark’s roof. Its no-ballpark plan has 25.7 acres of green space.
Stadium: If the Rays stay, Sugar Hill proposed a 25,000-seat stadium on the northeast corner of the property, closest to downtown and Central Avenue, with views from nearby buildings akin to Wrigley Field in Chicago. Because that part of the parcel is slightly elevated, the stadium could be dug into ground, which makes access easier for fans.
Hotels and conference space: One 500-room hotel, a 150-room “lifestyle” hotel and a 1.1 million-square-foot convention center.
Research and higher education: Includes a 500,000-square-foot marine science center inspired by AltaSea in Los Angeles, plus 675,000 to 870,000 square feet for a technology campus.
Inclusiveness, equality and racial history: A history walk will run along a pedestrian promenade and connect to existing and planned history trails. A farmers’ market with produce grown at an on-site urban farm targeted specifically toward South St. Petersburg Community Redevelopment Area residents, with learning opportunities for John Hopkins Middle School, Melrose Elementary and Campbell Park Elementary students. Plus a workforce development program through St. Petersburg College.
Arts and culture: Sugar Hill will partner with the St. Petersburg Arts Alliance to create a project-wide art plan and explore the possibility of building a cultural arts center. The proposal also includes partnering with 3 Daughters Brewing to launch a Black-owned brewery. There will be an artist-in-residence program with housing available.
When those behind Sugar Hill Community Partners’ proposal looked at the Trop site, all they saw was a hole.
The Trop site, they said, was a void. While neighborhoods around it — downtown to the east, the Edge District to the north and the Warehouse Arts District to the west — have all blossomed, the 86-acre Trop site remained stagnant. It was within that context, at the nexus of the city’s most rapidly growing and historic communities, that Sugar Hill began its design.
“So first we looked at it as a way to reconnect the community,” said Jordan Behar of St. Petersburg-based Behar Peteranecz Architecture, one of the architects on the project. “Tie together the disparate neighborhoods.”
That starts with enhancing the connection points that exist, like 16th Street and First Avenue S. There will be urban parks underneath those underpasses. And a new pedestrian footbridge doubling as a sculpture garden, with inspiration from Manhattan’s High Line, would swoop over Interstate 175 to connect with Campbell Park.
“You want to make something that was initially a weakness look intentional,” David Carlock, whose firm, Machete Group, is managing the development, said of the highway underpasses.
Among the ways the Sugar Hill proposal stands out is for its enormous, 1.1 million-square-foot convention center. It also proposes an “urban beach” around its expanded Booker Creek design.
The Sugar Hill team includes developers and real estate investors whose projects include Atlanta’s Ponce City Market, San Francisco’s Chase Center, the St. Pete Pier and Water Street Tampa.
Sugar Hill proposes a history walk that would stretch the length of a pedestrian walkway, from the southwest to northeast along the property, creating an X shape with Booker Creek.
The name itself, Sugar Hill, comes from a neighborhood destroyed to make way for the Interstate 175 spur. And the company’s proposal includes working with the African American Heritage Association of St. Petersburg and the Carter G. Woodson African American Museum to come up with historically relevant names for buildings and spaces.
Text by Jay Cridlin and Josh Solomon
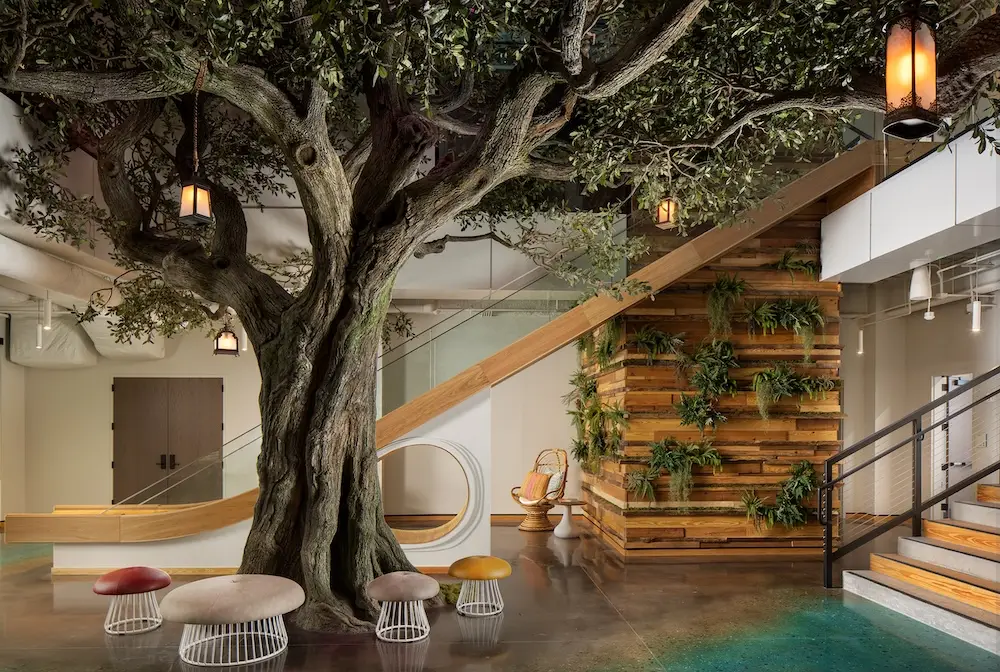
Plant City, FL – International grower and year-round marketer of strawberries, blueberries, blackberries and raspberries, Wish Farms, BB #:111764 is pleased to announce the ribbon cutting on its new headquarters in Plant City, FL.
The ceremony commemorated the official move in to Wish Farms’ new 24,000 square foot office on its 36-acre campus.
“Our company has a one-hundred-year relationship with the community of Plant City. Our connection goes back to our days on the State Farmers Market and beyond,” said Wish Farms’ owner Gary Wishnatzki. “This is a strawberry town, so keeping our new address here means a lot to our company, employees and growers.”
The land on which the campus is built has a strong connection to agriculture dating back generations before Wish Farms’ purchase. Proceeds from its sale in 2018 were placed into a charitable trust benefiting local FFA and agriculture education by the previous owner, Joe Kuhn.
Florida Commissioner of Agriculture and Consumer Services, Nicole “Nikki” Fried spoke to the crowd of attendees: “It’s about empowering and inspiring the next generation to love (agriculture) as much as their parents and grandparents…and you have built something here that carries on that legacy.”
Many features inside the office utilize wood that was cut down from the site. Not only does this keep with its “Feel Good” promise of sustainability, but this aesthetic choice adds to the overall “magical pixie forest” theme. The repurposed wood can be found in many custom areas throughout, including the adult sized slide, reception desks, stair treads and conference tables.
In addition to the office built by construction company Barr and Barr, the campus features a blueberry farm, 125,000 square foot warehouse/cooling facility with a 20,000 square foot solar array, digital billboard, a treehouse, walking trails and lake. According to the Florida Department of Transportation, approximately 115,000 vehicles drive past the Wish Farms’ headquarters every day.
“It’s exciting because our new headquarters perfectly reflects our fun, family-friendly brand and will be a fantastic asset for retaining and recruiting top talent for many years to come,” said Wishnatzki.
About Wish Farms:
Feel Good. Eat Berries. Make A Difference.
It isn’t just a catchy phrase, giving back is engrained in the company culture. Through the Wish Farms Family Foundation, a portion of profits are dedicated to their three pillars of giving: Food Insecurity, Youth Education and Community. With a defined mission, they hope to make the world a better place.
Founded in 1922, Wish Farms is a fourth-generation, family operated company. As a year-round supplier of strawberries, blueberries, blackberries and raspberries, it grows both conventional and organic varieties. Nationally recognized for innovation, Wish Farms utilizes patented traceability technology to ensure quality and safety by tying consumer feedback to specific information from each day’s harvest.
For more information, please visit www.wishfarms.com.

Behar + Peteranecz Architecture announces that Berkeley Preparatory School, Seivold Center for Early Childhood Education, Tampa, Florida has been selected for publication in the American School & University® 2020 Educational Interiors Showcase. It will be featured in the August 2020 edition of the magazine and online at SchoolDesigns.com. An annual competition honoring excellence in educational interiors and facility planning, the Educational Interiors Showcase spotlights today’s most effective learning environments.
Designed by Behar + Peteranecz Architecture in St. Petersburg, FL and completed in 2018, the Seivold Center for Early Childhood Education is an immersive learning space that empowers students to learn through play, and to engage with the world around them by bringing the outside world indoors. The building is anchored by a whimsical life-sized tree and includes twelve unique classrooms, multiple large groups gathering spaces and two inspiring outdoor spaces.
A jury of American Institute of Architects (AIA) members and education administrators evaluated submissions from architectural firms, schools, and universities across the country. Seventy-two projects were chosen for publication in AS&U, an educational facilities, purchasing, and business administration magazine reaching 57,000 facility planners, school and university administrators, and architects with this issue. This is the 30th year the competition has been held.
Each project was considered based on the following criteria:
• Clear project vision and organizational strategy
• Interior materials appropriately responsive to age group and school identity
• Flexible, adaptable and agile spaces and furnishings
• Considerations for safety and security
• Spaces responsive to various learning modalities that encourage and support student agency
• Durability and ease of maintenance
• Contextual and responsive to community needs and desires
More information about the Educational Interiors Showcase, including a complete list of 2020 projects selected for publication, is available on American School & University’s SchoolDesigns.com site, or by contacting Molly Roudebush, senior marketing manager, at mroudebush@ASUmag.com.
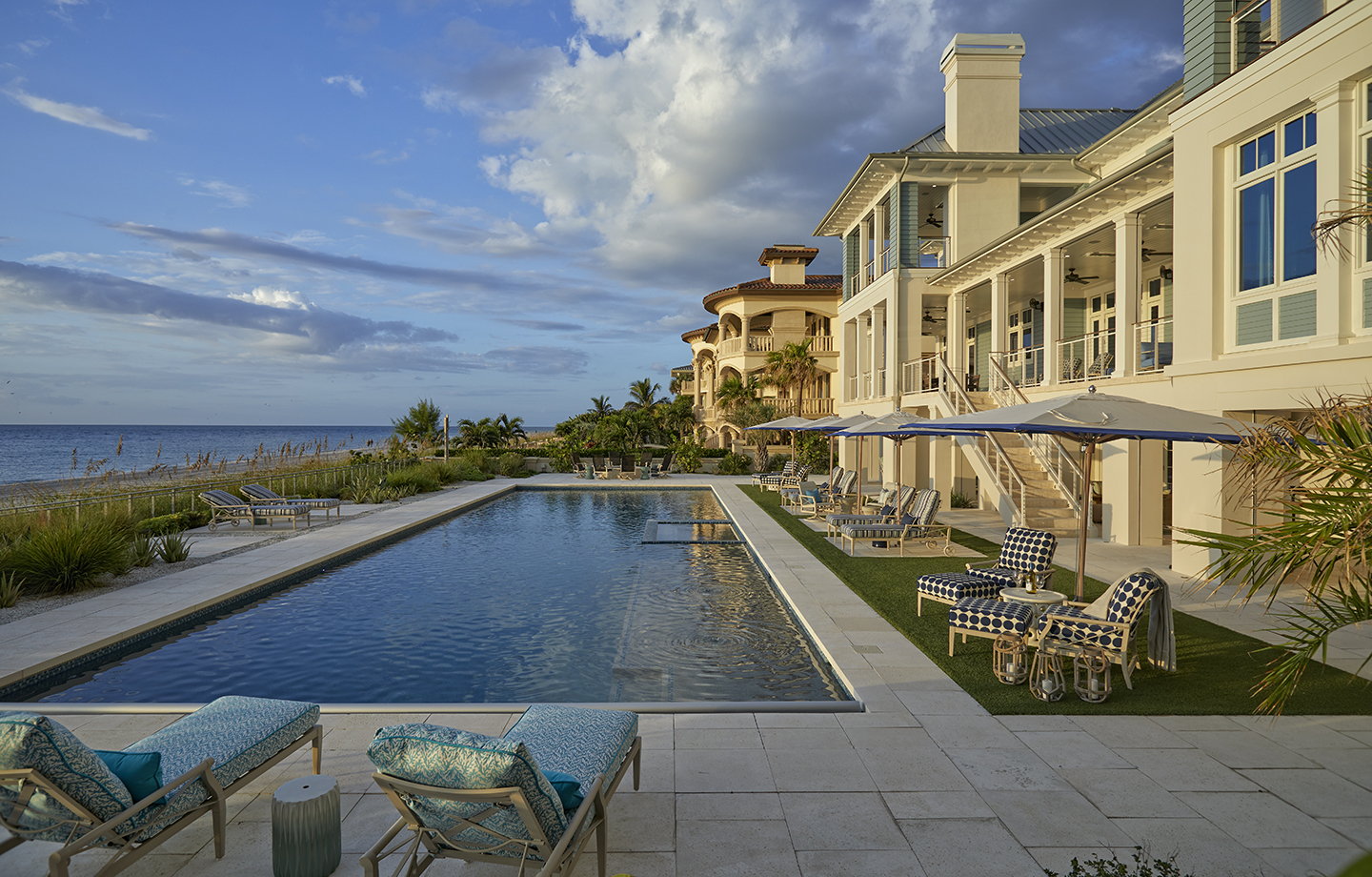
Classic coastal elegance adapted from the traditional Anglo-Caribbean style was the desired result when interior designer Michelle Jennings Wiebe joined forces with architect Jordan Behar to create a dream home for their clients. In Belleair Beach just off the mainland of Florida’s west coast, this 9,500-square-foot, three-story manse is awash in spectacular sunsets and glistening views showcasing the Gulf of Mexico. “They had a vision and the wife was very involved in the project, although she readily welcomed my creative input,” the designer says.
In keeping with the couple’s mantra of fun and relaxation, intimate outdoor spaces run parallel to the pool and beach beyond. The home’s lap board siding and stucco exterior and metal roof provide high resistance to the surprises of Mother Nature, while a timeless, classical vibe flows from the outside in. The interior palette embraces hues that connect with the water, ranging from watery blue to navy to aqua, all merging with the neutral shades and sugary white sand that is a mere stone’s throw away.
Styled with an eclectic mix of furnishings, the living room blends cool comfort with warm elegance. With relaxation in mind, the husband’s special request for the leather-clad lounge chairs meant for watching TV or just looking out to the beach went to the top of the list. “We went on a shopping expedition to High Point in North Carolina to hand select the most comfortable pieces,” Wiebe says.
Nearby, visual appeal highlights the dining room filled with intricate detail and splashes of color. No expense has been spared as chandeliers layered with capiz shells bring in the beauty of the sea above an oversized driftwood table. A delicate lattice scroll backs the side chairs seated in rich blue velvet that speaks to the host chairs tailored with an artful print and trimmed in pewter nailheads.
Fit for a chef, the expansive kitchen is designed for professional cooking and entertaining. Not one but two center islands fill the space with shiplap styling topped in the swirls and striations of quartzite. Creating a redefined look, each corner was constructed with columns that extend beyond the island. “We wanted to mimic the structural columns that are throughout the home,” the designer says. If that weren’t enough, a perpendicular third island becomes a great space for casual conversation and midday meals.
With no interruptions, the breakfast area appears to flow from the built-in banquette straight to the Gulf of Mexico. “It’s like a cruise ship; the space connects to the water behind it,” Wiebe says. A special host chair stands out in a brilliant, blue agate print, while a pair of white spiral chairs capture attention with a “twisted rope” effect that adds a hint of nautical whimsy.
For the gentleman of the house, a man cave was imperative. The only diversion from coastal chic, the game room and lounge area exude quintessential elegance. “We wanted the room to have a country club feel to it,” Behar says. “The dark-stained, mahogany walls and millwork are masculine with an Old Florida, turn-of-the-century appeal, while still having connectivity with the rest of the home and the Gulf of Mexico.”
The master suite is a restful and romantic space that brings a bit of the outdoors inside. Quiet colors and demure patterns are emphasized by oversized blue and beige paisleys as the prominent feature in the wool area rug. The bed is charming with its wood trim, sophisticated silhouette and finial corners. Continuity connects the periwinkle blue blocking pattern from the drapes to the pattern found in the shades that add warmth to the bedroom and master bath. “It’s one of my favorite things, I love the little dressmaker-style details,” the designer says. “I love this entire home; it embraces the splendor of five-star living on the beach.”
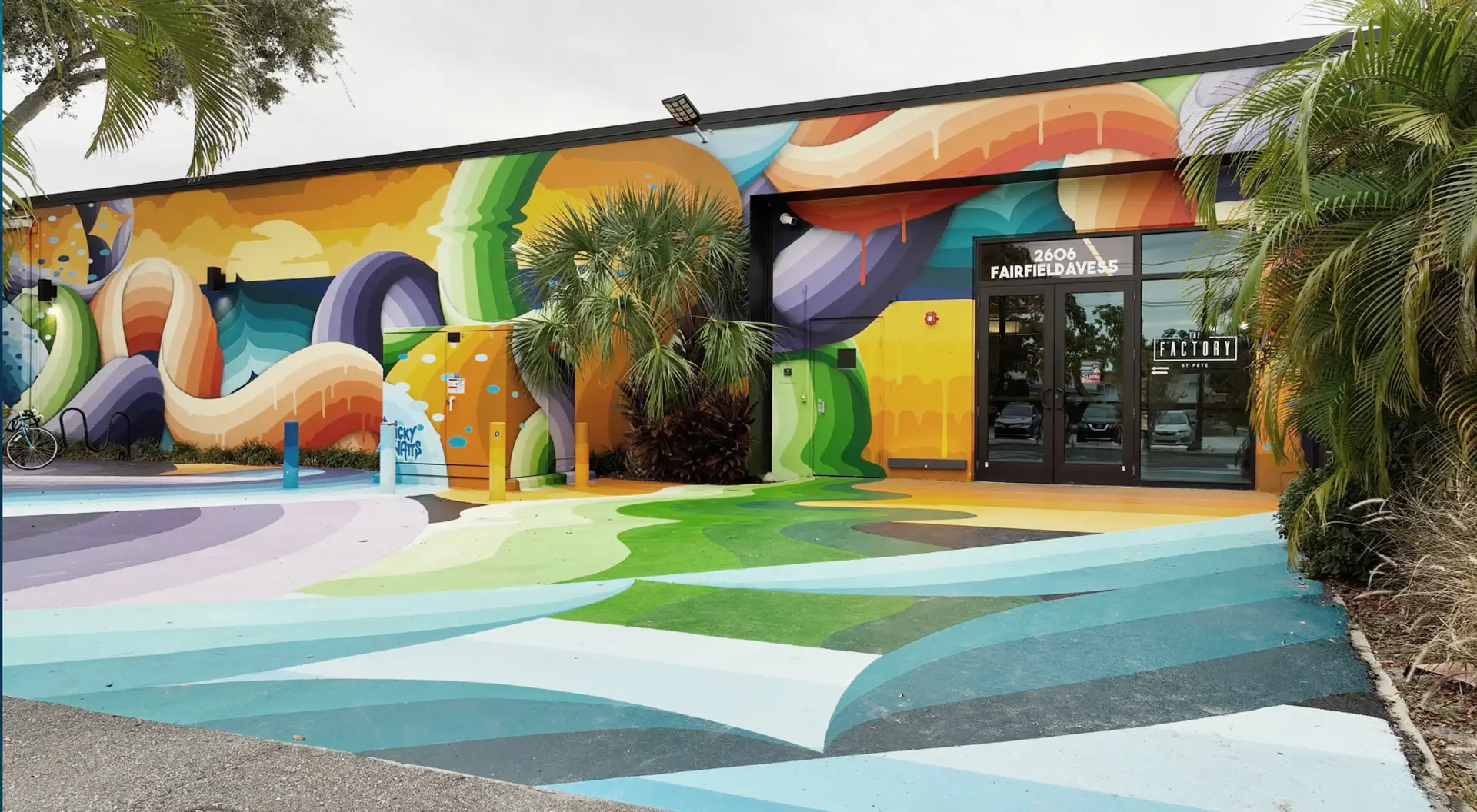
Some people have a preternatural ability to look at a blank canvas, or a cracked wall or an empty room, and see what it will look like once a creative hand has been applied.
Kara Behar is one of those people.
The executive director of Behar + Peteranecz Architecture and her husband, architect Jordan Behar, are the proud new co-owners of 6.5 acres of industrial buildings, just a short walk from their office inside the Warehouse Arts District.
Behar can stroll through the eight nondescript white warehouses, until recently occupied by Madico Window Films, which had been manufacturing there since the 1970s, and see the future of the arts in St. Petersburg.
It’s the ultimate in repurposing.
After extensive renovations, all 91,000 square feet will be occupied by The Factory, envisioned as a centralized cultural hub – a working compound – for fast-growing St. Pete. With Behar and her husband as landlords, The Factory is already 65 percent leased.
Madico swept up its last scraps of sawdust March 6; the Behars took control of the property Monday. There’s lot of work to be done – The Factory, in a perfect world scenario, will open by the end of 2020.
Behar, who manages all business and operations for the architecture firm, has a successful background in internet development and strategy. During that time in her life, she learned to trust her instincts.
And everything about the Madico property told her to push ahead. Still, she laughs, “My husband is going grey. He’s checking his heart and pulse rate all the time.”
The list of confirmed tenants is a combination of not-for-profit arts organizations and Millennial buzzworthies, from the St. Petersburg Arts Alliance and Keep St. Pete Lit to Daddy Kool Records. Black Crow Coffee will move its roasting operations to The Factory (in keeping with the site’s partially-for-manufacturing zoning categorization) and open its third café location. Six micro-breweries (Barley Common brewery collective) will take over Building One.
Approximately 15,000 square feet will be the dedicated home of Fairgrounds, an immersive, interactive art experience created by Liz Dimmitt, a longtime Behar family friend with a rich history of such things. Liz and Kara sit on several art boards together.
“She was looking for a warehouse,” Behar recalls, “and we’re a little bit like a homeowner’s association in the Warehouse Arts District – very quirky, but we all know our neighbors and talk.
“So we went around knocking on doors, to see who had property for sale and what was going on. We knocked on Madico’s door and they said ‘Yeah, we’re putting it on the market tonight.’”
Behar made an offer, it was accepted, and that was that. The buildings never even went on the market.
“I told Liz ‘We have 91,000 square feet.’
“She said ‘I wanted 5,000.’
“I said ‘We’ll make it work.’”
Once Dimmitt got a good look at the warehouses, she saw the potential, and now the Factory is owned, 50/50, by the Behar and Dimmitt families.
The mandate, Behar says, was to avoid simulacra – it’s a design term meaning, pretty much, everything’s the same.
“Jordan and I travel a lot. You can go to New York or Beijing or Paris or Dehli and find a Starbucks, a McDonald’s, a Nike store, an Anthropologie store,” she explains. “Everything’s the same.
“What makes things unique is not being the same. And arts are unique. And this is a unique collection – not changing the zoning, fitting in what works and making sure that my hometown has something unique, innovative, exciting. And it’s here. And if we don’t do it, it will become simulacra.”
The warehouses, she adds, have “good bones,” with cinderblock walls, concrete floors, air conditioning that works well and an overhead sprinkler system. Minor roof repairs have already been done on the two buildings that needed it.
The Factory will also include numerous artist studios, several dance studios (with sprung wood flooring), a rehearsal space and more.
“WeWork spaces are going like mad,” Behar says. “But you can’t take an artist into a heavy business environment – it’s non-creative. It’s non-thoughtful. So we knew that a creative, collaborative WeWork-type space would work. We knew the nonprofits that needed space.”
Rents are being charged on a case-by-case basis, with the nonprofits paying less than others.
“And the people that work with the nonprofits: If there are 70 performers coming in to work, they can support a coffee shop.”
Daddy Kool, which found a home in the Behar + Peteranecz Architecture complex after high rents drove it out of downtown St. Petersburg, is another story.
“Record stores don’t make money, but they make cities. And they bring in people that buy coffee. We said ‘OK, if we all work together, then it works.’ It’s a little micro-economy. And the rent is as cheap as we can do it and get a mortgage.”
The City has promised a pair of CRA grants for site redevelopment; Jordan Behar is drawing up the new plans; everyone involved is in the process of choosing lighting, plumbing and other fixtures. And the demo – tearing apart walls and putting up new ones – begins next week.
Kara Behar is giving something grand to her beloved arts community. But there’s another reason she and her partners are going to all this trouble.
“Life’s for living,” she explains. “It’s fun. What’s that old saying – if not me, who? If not now, when?”
Text by Bill DeYoung

ST. PETERSBURG, FL (February 28, 2020) — Behar + Peteranecz Architecture, a full-service architecture and design firm in St. Petersburg, announced that Joshua Whittaker has been promoted to associate principal.
“Josh has exhibited unmatched professionalism and a dedication to exceeding our clients’ expectations,” said Jordan Behar, a founding principal at Behar + Peteranecz Architecture. “As our team continues to grow, Josh’s experience as an organizational leader and his unique approach to project management, communication, and mentorship will ensure that we continue to build a strong, collaborative team that is dedicated to quality and service.”
Whittaker has over 10 years of industry experience, including 8 at Behar + Peteranecz. During his career at Behar + Peteranecz, Whittaker has led many of the firm’s notable projects as project manager and team leader. His expertise has been recognized in his work leading the firm’s multiple senior living projects, as well as specialized health care and hospitality projects such as Clinical Research of West Florida, Shephard’s Beach Resort and Le Meridian Hotel Orlando. He is currently project manager on developing hospitality projects across the Tampa Bay area.
“I’m proud to have been with Behar + Peteranecz for over 8 years and it is a great honor to be recognized as an Associate Principal of the firm,” says Whittaker. “I’m looking forward to playing an expanded role on our team. Behar + Peteranecz has always been committed to the highest standards in architecture, from design and project management to client service. I’m proud to have the opportunity to be a leader on this team.”
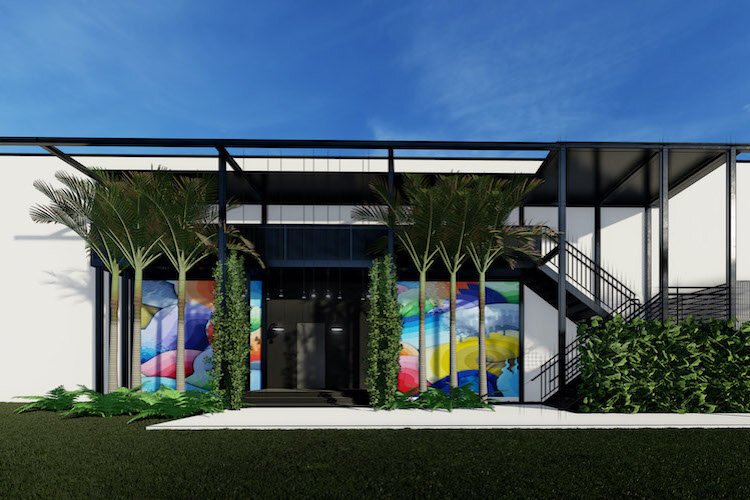
If Fairgrounds is anything like Santa Fe-based Meow Wolf, a multimedia interactive entertainment venue with art installations, performances, music, and video, it will be transformative for South St. Petersburg.
The inspiration of Liz Dimmitt and Mikhail Mansion, Fairgrounds has as an intriguing tagline: “art for all, play for all and joy for all.”
“We’re celebrating the creative community here — it’s a place where everyone can have a good time,” says Dimmitt.
To give the local community a glimpse of what to expect, Dimmitt and her creative team put together a mermaid attraction for the final event at last October’s SHINE Mural Festival. Gulfport native Raven Sutter, wearing a mermaid costume, was featured swimming in a 1,000-gallon traveling tank.
A mermaid may not be part of Fairground’s permanent art installation. But the new 12,000-square-foot arts venue is expected to offer out-of-the-ordinary experiences for the public, showcasing work by local and Florida artists.
Fairground’s Facebook page reports, “Our vision is to collaborate with many types of artists and makers in order to build a fun-filled immersive arts exhibition.”
Both Dimmitt and Mansion have an appreciation for developing interactive installations that combine art and technology to create something unique and different.
Spurring economic success with creativity
In 2016, Dimmitt worked with the Vinik Family Foundation to produce The Beach Tampa by Snarkitecture. The immersive art installation filled Amalie Arena with an “ocean” of 1.2 million recyclable white balls.
A long-time cultural strategic and curator, Dimmitt has extensive experience helping create unique experiences, events, and programs for companies, foundations, cities, and individuals. She is also the managing partner for Dimmitt Chevrolet in Clearwater.
Mansion grew up in the Tampa Bay area and earned an MFA in Digital & Media from the Rhode Island School of Design. He has worked with clients all over the world in creating projects that use cutting-edge emerging technology, such as robotics, artificial intelligence, and virtual reality. As the technology director for Tellart, he helped create stories through interactive products, installations, and exhibitions. He was also part of the core design team behind Toyota’s new Concept-i, a futuristic autonomous-vehicle slated to drive athletes around at the 2020 Summer Olympics in Tokyo.
He and his wife Olivia are the founders of Transmission Arts, an arts and technology company focused on experimental and immersive media art installations. They have been commissioned by Meow Wolf to create artwork for a new exhibition in Las Vegas called Area 15.
In 2016, the couple moved back to the Tampa Bay to be closer to family living here. Mansion says he continued working on international projects, but “wanted to put a flag in the ground here” by making a contribution locally.
“I had seen St. Pete blossom into this rich creative community but I felt what was missing was an interactive arts and technology focus,” says Mansion. “We started hosting free art and technology meetups to talk about integrating technology into traditional art mediums and making them new and interactive.”
An introduction from John Collins, director of the St. Petersburg Arts Alliance, put Dimmitt and Mansion together. Now they are working together to create Fairgrounds.
Designing a destination
The two envision Fairgrounds as both a place for the public to enjoy novel art experiences and space where artists can work, create, collaborate, learn and teach. “We’ll have labs and education, with a focus on teaching about new art forms and helping artists develop new capabilities,” says Mansion, who has taught at the Rhode Island School of Design and Brown University, and currently teaches at The University of Tampa.
Although Fairgrounds will be a unique venture, it’s not going to be a stand-alone building. It’s actually part of a much bigger project called The Factory St. Pete.
Dimmitt is putting that project together with Jordan, a principal architect with Behar + Peteranecz Architecture, and his wife Kara, executive director of the firm.
“I had been scouting locations for an immersive arts installation and asked Jordan and Kara to keep their ear to the ground,” says Dimmitt. “They said they had found something, but it was a little bigger than I was looking for. I was thinking about a 5,000-square-foot space. What they found was 90,000.”
The property the Behars identified, six-and-a-half acres in St. Pete’s Warehouse Arts District, has eight buildings. It had been previously used as a manufacturing site for Madico Window Films, which was moving its headquarters to Pinellas Park.
The Dimmitts and the Behars purchased the site on Fairfield Avenue South. What was going to be a large exhibition space soon morphed into something much more significant.
“We’re taking a former factory and repurposing it as an arts and cultural destination in South St. Pete,” says Dimmitt.
Fairfield Avenue South runs along one side of the property. The other side borders the Pinellas Trail, the former CSX rail line that is now a 38-mile trail for bicycling, walking and jogging that extends from South St. Pete to Tarpon Springs.
The Morean Center for Clay at the Historic Train Station is close by. So are other artist venues, including Duncan McClellan Gallery and Zen Glass. Plans call for the new Carter G. Woodson Museum to be located in this part of town, too. “It’s all part of a corridor that is developing in this area of South St. Pete,” says Dimmitt.
Behar + Peteranecz Architecture is also headquartered nearby in a former 10,000-square-foot warehouse that the team transformed into a spacious creative studio complete with large art installations. That same creative touch will be applied to The Factory as Behar + Peteranecz Architecture creates an adaptive reuse design for the interior and exterior of the Factory’s buildings.
The new venue is expected to be ready for occupancy sometime later this year, and when it opens, it will not only be home to Fairgrounds, but also a variety of hip, local creative organizations.
So far, Fairgrounds, the St. Petersburg Arts Alliance, Barley Common Brewery, Black Crow Coffee, Tampa Bay Businesses for Culture and the Arts and Daddy Kool Records will be moving in, as well as the YMCA of Greater St. Petersburg’s Dance Academy and Keep St. Pete Lit, an organization showcasing St. Pete’s literary community.
“St. Pete has a lot of momentum and really understands the value of arts and culture and how important it is to support a community of artists and makers,” says Dimmitt. “Everyone we have talked to about what we’re hoping to accomplish has been saying awesome, how can we help.”
Text by Janan Talafer

“…the best way to honor our difficult past is to acknowledge it and move forward with a plan which aims to repair the damage inflicted upon Southside St. Petersburg’s African American community.”
Behar + Peteranecz Architectural Designer Sarah-Jane Vatelot made the case for repairing damage done by the systematic displacement of African Americans in St. Petersburg from their historic neighborhoods in and around the site of Tropicana Field in an Op-ed published by The St. Pete Catalyst.
The best way to honor the site’s past while also bringing new life to the Tropicana Field site, Vatelot writes, is to acknowledge those communities that were affected by its redevelopment and give them a stake in the future of the site.
“The site needs to provide varied scales of mixed-use programming so that people can work and live on-site and, most importantly, it needs to be a mixed-income neighborhood. Rather than building isolated affordable housing units, which ultimately reinforce the stigma that exists around poverty, we need to rethink our approach and begin to integrate affordable housing with moderate-income housing and higher-income housing,” writes Vatelot. “Our neighborhoods are economically segregated, and I propose that St. Pete boldly embrace forward-thinking policies which will benefit not only the African American community but the community at large by creating a mixed-income neighborhood in the heart of its city.”
Vatelot dedicated her graduate work at the USF School of Architecture and Community Design to the past and future of the Tropicana Field site. Now an Architectural Designer at Behar + Peteranecz Architecture, Vatelot is part of the architecture team designing The Factory St. Pete, located in the heart of South St. Pete.
“At Behar + Peteranecz we believe that a home or business doesn’t end at its walls. We are committed to social consciousness, positive impact, and to supporting the communities in which we work,” said Jordan Behar, founding principal at Behar + Peteranecz Architecture. “Sharing that commitment, Sarah-Jane brings a valuable resource and insight to our firm as our city continues to grow.”
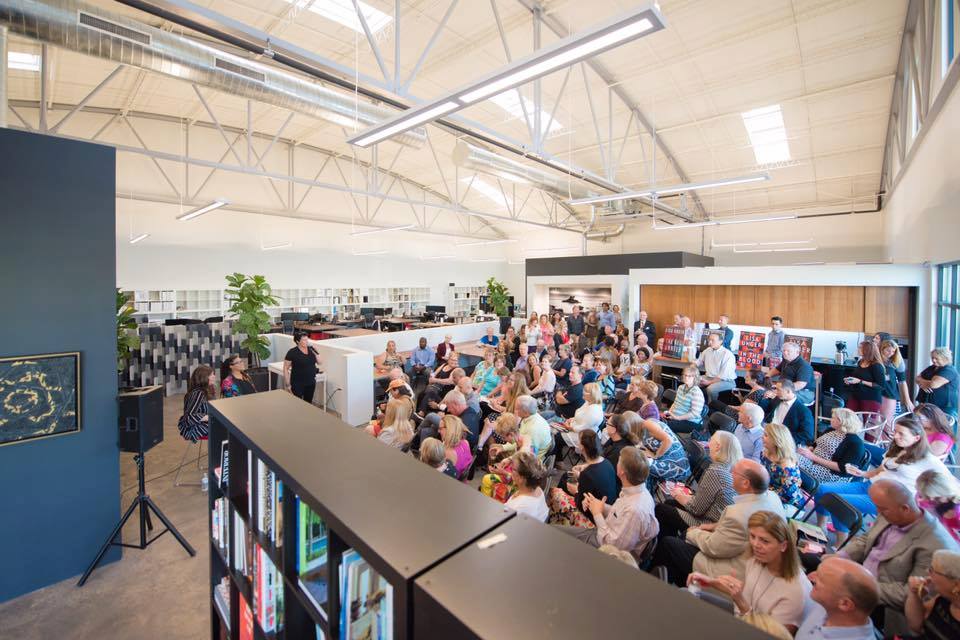
At Behar + Peteranecz Architecture in St. Petersburg, the 10,000-square-foot warehouse, once used to house circus animals, is now a creative studio that doubles as a venue for numerous events including the SHINE Mural Festival, SunLit Festival, and the creative lecture series Creative Mornings.
The office is currently home to four massive art installations, including two 25-foot interior murals by renowned local artists Vitale Brothers and nationally acclaimed muralist Ricky Watts, as well as a 20-foot volcano sculpted by James Oleson in the parking lot. The workspace is open and emphasizes the company’s collaborative philosophy by having a glass conference room and as few walls and doors as possible.
The office boasts three designer restrooms showcasing modern, classical and urban design styles and an open walnut and glass kitchen stocked with snacks and local beer from 3 Daughters Brewing. The office is also equipped with modern tech including key fob access-control, Sonos-integrated music system, wireless screen sharing, and smart window shades throughout the office.
The two principals, Jordan Behar and Istvan Peteranecz, also have their desks alongside the team.
About the project
About the company
ST. PETERSBURG, FL (July 19, 2019) — Steven Tucker joins the Behar + Peteranecz Architecture team with over 30 years of diverse experience.
“Steve is an exciting addition to our expanding team,” said Istvan Peteranecz, principal at Behar + Peteranecz Architecture. “His process-focused project leadership and construction detailing expertise will be instrumental as we continue to take on more large-scale and complex projects.”
Tucker has dedicated his career to architecture and project management with broad experience on public and private projects. He brings knowledge in the K-12, Higher Education, Hospitality, Healthcare, Military, Federal and Municipal sectors, with expertise in architectural technologies, construction, project management, and BIM best practices. At Behar + Peteranecz, Tucker will focus on quality control and design constructability as the firm continues to take on more expansive commercial developments.
Licensed in multiple states and Massachusetts Certified Public Procurement Officer (MCPPO) certified, Tucker comes to Behar + Peteranecz with over 30 years of industry experience acting in various capacities including Firm Principal, Project Architect, Project Manager and Technology Manager. Tucker will be based out of Behar Peteranecz Architecture’s home office in St. Petersburg, FL.
“Steve’s broad experience and expertise bring enhanced value to our clients and our firm,” said Jordan Behar, a founding principal at Behar + Peteranecz Architecture. “His detailed approach to project leadership and client-focused philosophy reflect the level of service we aim to bring to our clients every day and we’re excited to have him join our growing team.”
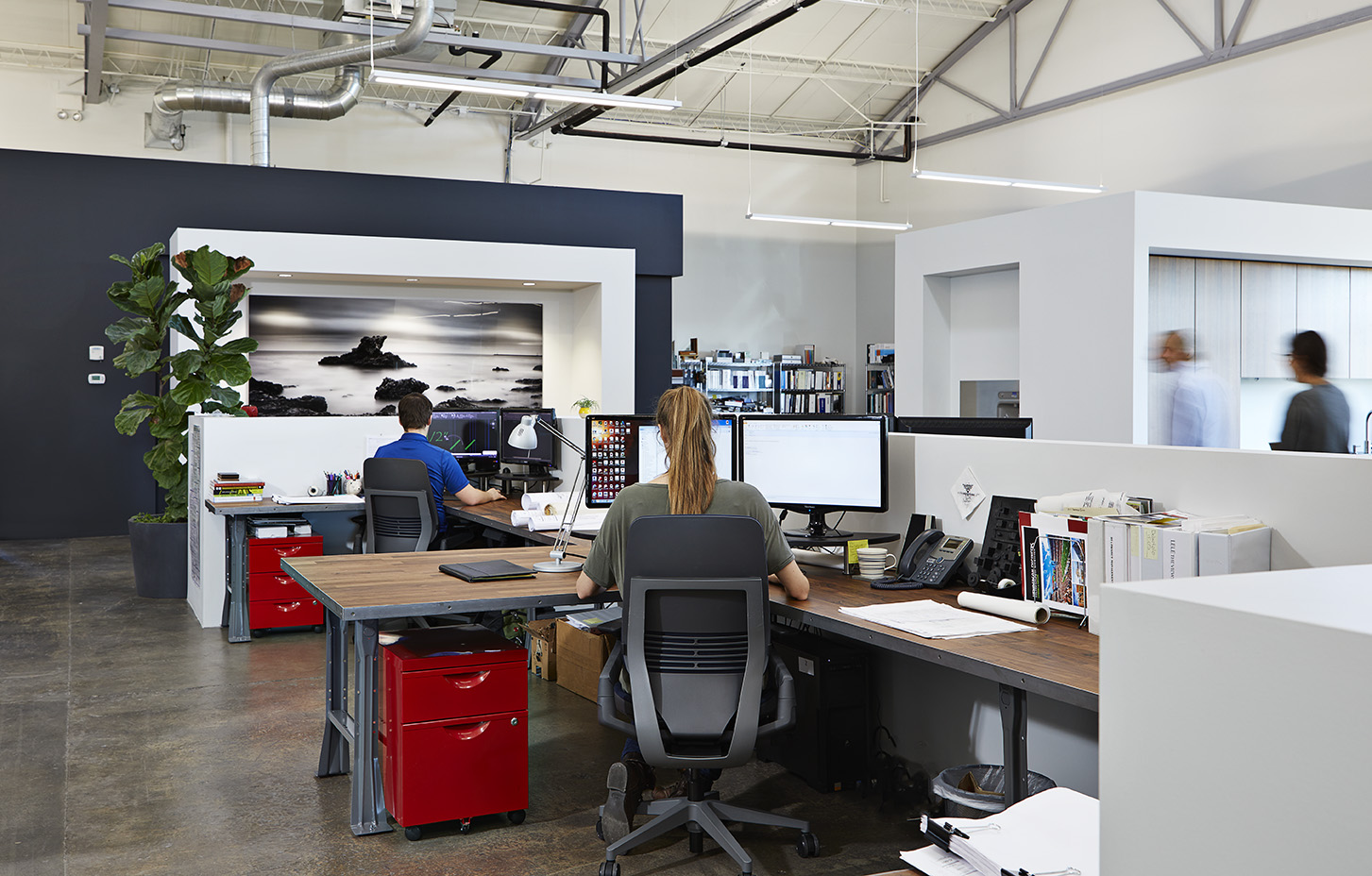
ST. PETERSBURG, FL (July 8, 2019) — Kathryn Younkin, AICP, LEED AP BD+C, former Deputy Zoning Official for the City of St. Petersburg, has joined Behar + Peteranecz Architecture’s growing St. Petersburg-based team.
Younkin has dedicated her 21-year career to urban planning and architecture with a focus on sustainable development, livable communities and creative solutions. She also brings experience in building and zoning regulation research and analysis with experience in sustainable project management. At Behar + Peteranecz, Younkin will be critical to the firm’s growing large-scale developments market.
“Kathryn brings proven experience and a collaborative approach that will be invaluable in serving our clients,” said Jordan Behar, a founding principal at Behar + Peteranecz Architecture. “As a part of our growing team, Kathryn will be instrumental in collaborating with public and private partners, employing her expertise in city zoning and development regulations and passion for preservation to bring a new depth of knowledge and capability to our commercial studio.”
Younkin will be based in Behar + Peteranecz’s St. Petersburg headquarters. She is a graduate of the University of Florida with a bachelor’s degree in Design and a master’s in Urban and Regional Planning; she also earned a professional degree in Architecture from Florida A&M University.
“Kathryn has an exceptional record as an organizational leader and brings a unique approach to project management, communication, collaboration, and mentorship,” said Istvan Peteranecz, a founding principal at Behar + Peteranecz Architecture. “We are committed to building a strong, collaborative team and Kathryn brings invaluable perspective that we’re thrilled to add to the firm.”
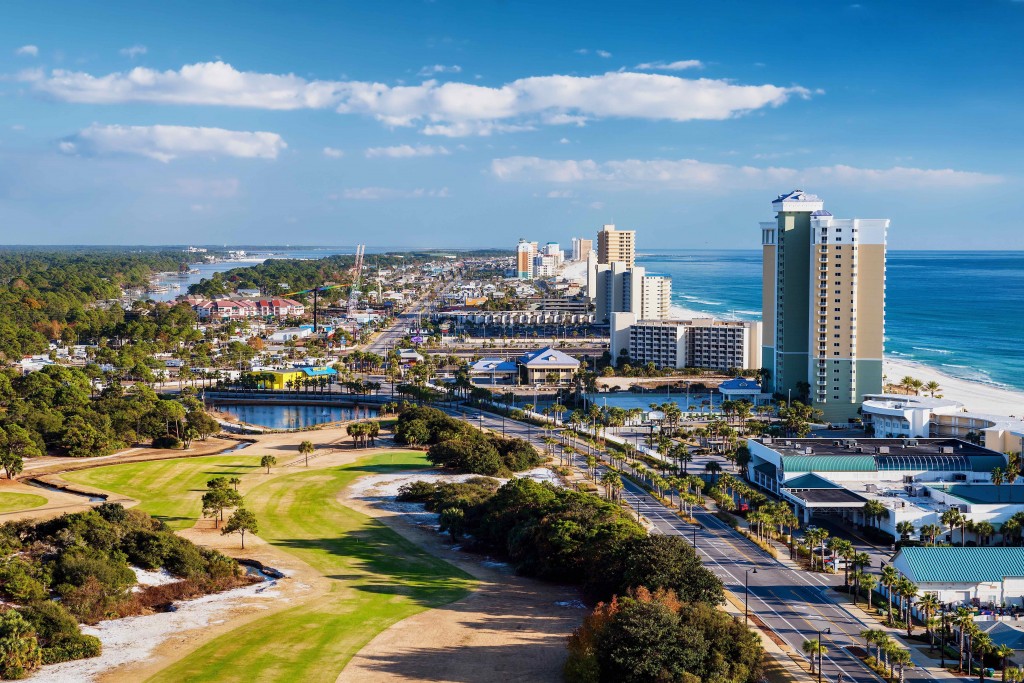
ST. PETERSBURG, FL (January 17, 2019) — Behar + Peteranecz Architecture announces the opening of a new location in Panama City, Florida, expanding its award-winning architectural and design services to North Florida.
Behar + Peteranecz, whose headquarters are in St. Petersburg, has provided client-focused, custom professional architecture services in Florida for over 10 years. The firm’s newly opened location at 842 Harrison Ave in Panama City will be led by Behar + Peteranecz’s newest Principal architect, Nicholas Sneed.
“I’m proud to have been with Behar + Peteranecz since its inception ten years ago, and it is an immense honor to be recognized as a Principal of the firm,” says Nick Sneed. “And as a third-generation Floridian and Panama City native, watching the devastation following hurricane Michael was heartbreaking. Our expansion to the Panhandle is a perfect opportunity for me to return to my hometown and help lead Behar + Peteranecz in investing in and rebuilding the community.”
The firm’s Panama City office is centrally located on 23rd Street and will offer the same innovative, detailed, client-centric architecture and design services that it is known for in the Tampa Bay area.
“This expansion was a natural next step for us,” says Jordan Behar, founder and Principal of Behar + Peteranecz Architecture. “Nick is well positioned to connect our firm to the community in Panama City, and we’re excited about the opportunity to build new client relationships and bring our reputation as a creative, detail-oriented firm to North Florida.”
Behar + Peteranecz Architecture offers a full suite of building design services including master planning, architecture, historic preservation and interior design. As a design institution, they perfectly balance detail, innovation, and practicality to create beautifully constructed commercial and residential spaces. Their holistic approach brings the dreams of their clients into reality through an efficient and creative process that has a strong foundation in design excellence; providing an aesthetically profound experience for all.

At the 6th Annual CREW (Commercial Real Estate Women) Tampa Bay Excellence Awards in November, FleischmanGarcia Architecture, the architect of record for the JCC project, and Behar Peteranecz Architecture, the firm that designed the center’s Jeff and Penny Vinik Grand Entry and other parts of the facility, were both honored with the Exterior Architecture Excellence award.
The same evening, Creative Contractors Inc. took home a Construction Renovation Excellence award for their work on the Glazer JCC. The construction firm also received an Excellence in Construction award for the project from the Associated Builders & Contractors, Inc.-Florida Gulf Coast Chapter at a separate event.
TAMPA — Since opening Dec. 8, 2016, the Bryan Glazer Family JCC has not only become a community hub, but the facility has picked up accolades for those who helped conceptualize and renovate the historic Fort Homer Hesterly Armory in West Tampa.
Tampa JCCs and Federation officials say it cost $31 million to transform the long-vacant and aging building – it opened the day after Pearl Harbor was attacked in 1941 – into today’s vibrant multi-use facility, which has been called “the communal heartbeat” and a “YMCA on steroids.”
The Federation agreed from the start to preserve much of the art-deco exterior. A leaky roof was replaced and scores of windows with small panes and aging frames were restored to keep the exterior look, yet weatherproofed to today’s standards. The armory’s seal, embedded in the floor and emblazoned with the motto Never a Step Backward, were retained. Other efforts were made to create displays highlighting the building’s past as a venue for speeches by President John F. Kennedy and civil rights leader Dr. Martin Luther King Jr, as well as the many professional wrestling bouts and musical concerts.
A new grand entrance was built and air conditioning was added. An elevated jogging track was created around a new gymnasium and a large variety of fitness and exercise equipment was added. The new creation also includes a premier events center, stage for lectures and performing arts and screens for showing movies. A café, aquatics center, arts center, and agency offices are also part of the new JCC.
At the 6th Annual CREW (Commercial Real Estate Women) Tampa Bay Excellence Awards in November, FleischmanGarcia Architecture, the architect of record for the JCC project, and BeharPeteranecz Architecture, the firm that designed the center’s Jeff and Penny Vinik Grand Entry and other parts of the facility, were both honored with the Exterior Architecture Excellence award.
The same evening, Creative Contractors Inc. took home a Construction Renovation Excellence award for their work on the Glazer JCC. The construction firm also received an Excellence in Construction award for the project from the Associated Builders & Contractors, Inc.-Florida Gulf Coast Chapter at a separate event.
At the 35th Annual Planning & Design awards in October, FleischmanGarcia received the Jan Abell Award from the Hillsborough Planning Commission for the Glazer JCC’s outstanding contributions to the community. The judges loved the adaptive reuse of the armory and how the new look, both inside and out, incorporates historic preservation.
Capping off its award-winning first year, the Glazer JCC placed third in the Florida Foundation for Architecture’s People’s Choice awards.
David Scher, a commercial real estate developer and member of the Tampa JCCs and Federation’s Leadership Council, was there to help receive most of the awards. As lay chairman, Scher was heavily involved with the project from its initial inception.
He, along with Tampa JCCs and Federation CEO Gary Gould, worked with pencils and paper at Scher’s dining room table on a Sunday afternoon more than five years ago and developed the original conceptual framework the project was designed around.
“It was a very ambitious idea,” noted Sol Fleischman Jr., chairman and CEO of FleischmanGarcia. “We helped put together a master plan, floor plan and rendering for the site, which were circulated among various influencers in the community to gauge interest in the project. There was obviously considerable excitement.”
After Scher headed the effort to negotiate the lease for the property, he and Fleischman became involved in every aspect of the project – from the design and planning to the construction documents and administration. They also worked closely with Gould, Jack Ross, the former executive director of the JCCs, and Sally Benjamin, the organization’s chief financial and administrative officer, until the JCC opened its doors.
Creative Contractors Inc. and its vice president, Josh Bomstein, were brought on as the general contractor to help the building’s renovation and construction come to fruition and according to Gould, “did a remarkable job.”
Bryan Glazer, who the facility is named in honor of, has had a long-term interest in architecture and he also contributed several innovative concepts that were used in designing the facility. “Bryan’s ideas were very creative and extremely helpful,” Gould said.
When recently reached for comment, both Scher and Fleischman reflected on the Glazer JCC in its completed state.
“How lucky are we to be surrounded by such wonderful art at the JCC, from the remarkable Art Deco armory building to the brand-new Roberta M. Golding Center for Visual Arts and the exciting new art collection that adorns the facility’s walls,” Scher said. “How does an individual get such an opportunity in a lifetime to contribute something of this magnitude? It was a blessing.”
A lifelong native of Tampa, Fleischman has many fond memories of the armory building during its previous heyday as a premier event venue throughout the 1950s-‘60s. “I’m so pleased I was able to be a part of helping the building continue for at least another 75 years.”
ORLANDO — New York-based Empire Equities is back with updated plans for its hotel project near SeaWorld Orlando and the Orange County Convention Center.
The company filed a new development review application with Orange County for a 300-room hotel on 4.99 acres on Westwood Boulevard. Last August, Empire Equities’ related Empire EQ Hotel LLC closed on the purchase of the land from a multi-entity ownership group for $6.4 million.
The hotel, which will have the international upscale Le Meridien brand, will sit on the east side of the property with parking surrounding it. The flag, part of the Marriott International family, boasts a European-style of design and modernism that has more than 100 locations in 35 countries. Executives with Empire Equities could not be reached for comment.
Empire Equities’ plans have changed over several years, including the location of the hotel. The company originally wanted to build a 365-room tower, dubbed the Empire Hotel, off Universal Boulevard, but the project never came to fruition. It wasn’t until last year that its plans started to pick up steam again with the purchase of the land near SeaWorld.
Current documents filed with the county show the hotel’s team includes Orlando-based Harris Civil Engineers LLC and architect Behar Peteranecz from St. Petersburg, among others.
New hotel properties still are needed in Orlando, as the region’s $60 billion tourism industry drew a record 68 million tourists in 2016, and it’s expected that the figure will be higher for 2017.
CLEARWATER BEACH — While Tampa is excited about its first JW Marriott hotel, plans are moving ahead for a $130 million JW Marriott property on Clearwater Beach, despite some hiccups.
“We’ve done really well in our opinion,” Uday Lele, developer of the proposed JW Marriott Residences, said Monday. “We’ve got 14 (reservations), all we need is two more to go vertical.”
A leading hotel consultant, though, says he thinks the Clearwater Beach project still has “several hurdles to overcome” before it gets out of the ground.
“A number of investors have contacted us for our opinion on the market and on the project and they being very cautious and still doing underwriting,” said Lou Plasencia, CEO of Tampa’s The Plasencia Group.
Lele announced in April that Marriott International had given the go-ahead for his project, which would include a 166-room JW Marriott Hotel and 36 fully furnished residences that owners could occupy a month at a time and rent out under Marriott management.
JW Marriott is considered one of the world’s top luxury hotel brands. The residences would JW Marriott’s first in the United States.
Lele said reservations initially were strong, but slowed for various reasons. Plans had to be redone to comply with new state fire protection codes and Marriott wanted the parking garage redesigned to present a “beautiful facade from the street,” Lele said.
On Sept. 10, Hurricane Irma brushed the Tampa Bay area with strong winds, causing enough damage to the existing hotel on the site that it had to close for three weeks. The sales center for the JW Marriott Residences was in the hotel.
So far, prospective buyers have put down deposits on units ranging in price from $550,000 for a one-bedroom, one- bath unit to $1.325 million for three bedrooms and two baths, according to the Multiple Listing Service.
Located at 691 S Gulfview Boulevard, the site of the residences does not directly front the Gulf of Mexico and instead is closer to the bridge leading to Sand Key. The project is advertised as having a “private beach” although property appraiser records show that most of the beach is public.
“Unless you’re actually staying at the property you can’t get there except by swimming in,” Lele said. He added, though, that he would change the description,.
Lele said he has financing for the project though he would not disclose the names of the lenders or investors. Once another two units are under contract, the existing hotel would be demolished and construction could begin late next spring, he said.
Last week, developers announced that JW Marriott will run a new 519-room hotel next to the existing Marriott Waterside Hotel & Marina in Tampa. Construction on the 26-story hotel, part of the $3 billion Water Street Tampa mixed-use project, is expected to start early next year and be completed in time for Super Bowl LV to be held in Tampa in February 2021.
Plasencia said he thinks the Tampa hotel — which he called a “done deal’’— would have little effect on the JW Marriott Residences, either as a competitor or as a marketing tie-in.
“The two are far enough apart from each other that if the Clearwater property were to be built, they would really not compete all that much with each other,” he said. The downtown Tampa project is much more of a group hotel and corporate transient property whereas the Clearwater one is more leisure-oriented.
Tampa, FL – The Planning Commission is proud to announce the winners of our 35th Annual Planning & Design Awards presented by TECO. The event was held on October 19 at TPepin’s Hospitality Centre. With the emphasis on the importance of great planning and design in our own community, our awards program aligns with the many national festivities during the American Planning Association’s (APA) National Community Planning Month (NCPM) and celebration of Great Places in America. Established in 2006, NCPM highlights the role of planners and the importance of good planning in our communities.
Awards of Merit, Excellence, and Outstanding Contribution to the Community as selected by a panel of expert judges from outside of Hillsborough County were presented by Brendan McLaughlin. Photographs of the event and award winners can be viewed in an album on the Planning Commission’s facebook page.
Jan Abell Award
The Jan Abell Award was created in 2001 by the Planning Commission to recognize Outstanding Contribution in the Historic Preservation Category. Jan Abell was a local, passionate preservationist who successfully saved some of Tampa’s and Florida’s most important buildings.
Categories | Historic Preservation & Investment
Bryan Glazer Family JCC
– FleischmanGarcia Architecture | Planning | Interior Design
– Behar + Peteranecz Architecture
Constructed in 1941 for the Florida National Guard and the United States Army Reserves use, the Fort Homer W. Hesterly Armory has also served as Tampa’s largest and most popular venue for entertainment and community activities. As an important historic landmark for the City of Tampa, it was added to the National Register of Historic Places in 2013.Vacant since 2004, the Armory was deteriorating at a rapid pace. Yet, the structure was found to be in excellent condition. While many potential uses for the Armory had been explored and rejected by the City of Tampa, the use as a new South Tampa Jewish Community Center (JCC) with a 600 seat state-of-the-art event center, gymnasium, competition swimming pool, fitness center, childcare, and meeting rooms has proven to be the right choice. A needed community center serving people of all religions, the new JCC has energized the neighborhood and spurred additional development and enhancements.
The judges loved the adaptive reuse of the Armory and how the new look, inside and outside, incorporated historic preservation. The center has become a catalyst for revitalization, transforming the NoHo/West Tampa community. Thank you for preserving this historic treasure and investing to improve the quality of life in our community!
Awards of Outstanding Contribution to the Community
Category | Entertainment
Playable Urban Interventions
– The Urban Conga
The Urban Conga is a Tampa based design firm that promotes community activity and social interaction through play. By creating interactive installations and environments, they spark fun, creativity, exploration, and free-choice learning. Created by University of South Florida architecture graduate Ryan Swanson, the Urban Conga interjects activity into the underutilized spaces of downtown Tampa through play. As a part of inspiring people to play every day and incorporate play into their normal routines, the innovative idea of “play everywhere” continues to be implemented by bringing play to unexpected but everyday spaces, making it easy and available.
Our judges adored everything about how Playable Urban Interventions takes the “live, work, play” theme to a new level. They found that through both temporary and permanent installations, creating unexpected places to play as a norm in our urban fabric is innovative, engaging, and very transferable to other communities.
Category | Environmental
Rock Ponds Ecosystem Restoration Project
– SWIM Program of the Southwest Florida Water Management District (SWFWMD)
– Conservation and Environmental
Lands Management Department of Hillsborough County
– Scheda Ecological Associates
The largest coastal restoration project ever performed for Tampa Bay is a cooperative effort between SWFWMD’s Surface Water Improvement and Management Program (SWIM) and the Conservation and Environmental Lands Management Department of Hillsborough County. A component of management plans of both the SWIM Program and the Tampa Bay Estuary Program, the Rock Ponds are located on three public parcels in southeastern Tampa Bay. Historically, the site contained coastal pine and hardwood forests and various estuarine and freshwater habitats. This project involves the restoration and enhancement of 1.6 square miles of various coastal habitats including 16.2 miles of new Tampa Bay shoreline. In addition, the project creatively helps restore the area’s hydrology, improves the bay’s water quality, creates fisheries habitats, and supplements important bird nesting and feeding habitats. This project complements the adjacent 500 acre SWIM/Hillsborough County Cockroach Bay Ecosystem Restoration Project, with both sites open for public use.
The judges were overflowing with praise for the Rock Ponds Restoration.
They loved the nature of this project and the incredible public engagement including the nearly 2100 volunteers who installed 200,000+ marsh plants! The indefinite list of environmental benefits to the Tampa Bay Estuary and the region is a triumph for collaborative inter-agency coordination to enhance successful implementation and monitoring.
Category | Participation
Sidewalk Stompers
– Founders Emily Hay Hinsdale | Tim & Ashley Scheu | Matti & Vanessa Rukholm
A volunteer organization, Sidewalk Stompers powers community building and safer pedestrian pathways via school-based walking programs and public advocacy. It focuses on making it safer for children to get to school by building a larger community commitment to pedestrian traffic. Its Walk to School Wednesday program was launched in the spring of 2016 at Roosevelt Elementary School. Student participation has more than doubled since its inception. The first Wednesday of the 2017-18 school year saw almost a third of the student body arriving on foot! High participation rates have allowed the Sidewalk Stompers to advocate for better safety infrastructure with traffic engineering officials. The Roosevelt school zone and primary walking routes now have new and updated crosswalks and safety signage. Sidewalk Stompers is building on these accomplishments by enacting outreach programs to other schools and neighborhoods to aid even more students and more communities.
The judges loved the grassroots activism, saying “Jane Jacobs would be proud.” Children are learning the benefits of walking or biking to school safely by being part of a group; making physical activity a habit that better prepares them for learning; connecting with parents, friends, and neighbors; and enjoying the environmental benefits of reduced traffic to improve air quality around their school.
Awards of Excellence
Categories |
Investment & Environmental
Jack R. Lamb
Elementary School
– Hillsborough County Public Schools
– Holmes Hepner & Associates Architects
– Batson-Cook Company
This two-story elementary school was designed to serve 940 pre-kindergarten through fifth grade students in the Progress Village neighborhood of Hillsborough County. The project is designed to achieve LEED Silver certification and incorporates flexibility of use by efficiently arranging standardized pairs of classrooms along a double-loaded corridor. Each instructional space receives natural daylight, while the central corridors provide a secure environment for collaborative learning. Classroom pairs and core program spaces are assigned various colors of the spectrum. These colors act as a means of way-finding and define learning spaces. Building elements provide opportunities for student engagement and learning. Lighting constellations mark key points of circulation and mimic stars in the night sky.
Our judges were ready to enroll in this school for everything from the cutting-edge mechanical and lighting systems to the historic context in design and architecture to the eco-learning terraces. They loved this investment in a fabulous public facility that has created a fun and healthy learning environment for our young students.
Category | Investment
Palm Avenue Complete Street
– City of Tampa Transportation & Stormwater Services
– City of Tampa Parks & Recreation
– Sam Schwartz Engineering
Palm Avenue connects the historic neighborhoods of Ybor City and Tampa Heights. The Hillsborough Metropolitan Planning Organization and the City of Tampa completed the Walk-Bike Phase One study in 2011 that recommended Palm Avenue be converted to a two-lane divided roadway with bike lanes from North Boulevard to Nebraska Avenue. It was also identified as a high priority corridor for bicycle and pedestrian connectivity in the Tampa Heights Plan.
A Complete Street with a contextually sensitive design approach was used to determine the appropriate improvements for the entire length of Palm Avenue to calm traffic and enhance the bicycle and pedestrian experience.
The judges appreciated using this conversion from a four-lane undivided, high volume street to a two-lane divided complete street as an opportunity to thoughtfully rebuild this community, while improving safety for all users. They applauded this complete street not only for its safety and connectivity, but also for its potential economic development impact.
Category | Environmental
Scott Street Low Impact Development Green Street
– Tampa Housing Authority
– City of Tampa Parks & Recreation
– Ekistics Design Studio
An urban neighborhood roadway connecting downtown Tampa and Ybor City, Scott Street’s original design prioritized vehicular movement over pedestrian and bicycle safety. This improvement project was envisioned by the City of Tampa as a demonstration for innovative green stormwater solutions, traffic calming, and aesthetic streetscape development. The retrofit design involved the creation of vegetated stormwater infiltration basins, while providing opportunities for street trees and traffic calming. Stormwater inlets are wrapped with vegetated basins equipped with trash and sediment traps. Water that previously discharged directly into Tampa Bay is now filtered through these multi-purpose landscape islands. In addition, traffic lanes were narrowed, and chicanes and medians were added. Historic granite curbs and street bricks were re-purposed to create context relevant stormwater inlets and crosswalks. These improvements were constructed without the need for additional right of way and preserved the majority of existing pavement, curb, and sidewalk.
The judges loved the design, originality, and high impact of this roadway project. The significant environmental and social benefits combined with minimal reconstruction make Scott Street an excellent model for a neighborhood scale retrofit of an urban street as a complete street.
Awards of Merit
Categories |
Entertainment & Participation
Hillsborough County
Veterans Memorial Park – Phase 3 War Memorials
– Genesis
– Veterans Memorial Park Museum Committee
The Hillsborough County Veterans Park and Museum was established to honor the residents of Hillsborough County who served, and especially those who lost their lives, in war. The World War Two, Afghanistan War, Seminole War, Spanish American War, and Civil War veterans’ memorials were completed this year, bringing a total of sixteen separate memorials located throughout this award-winning park. The memorials, surrounded by large oaks on the shore of the Tampa Bypass Canal, invite contemplation and reflection. This was truly a group effort, led by well-organized local veterans who worked tirelessly to achieve their vision for these memorials. Supporting this goal, Genesis and many other individuals and organizations supplied professional services, materials, and labor for free, or at reduced cost.
The judges found the war memorials to be inspirational. This park beckons family-members and the public from all generations to pay tribute to our greatest heroes. They loved how the beautiful park environment is conducive for family-gatherings and community events, offering a unique place for people to meander through the war memorial vignettes.
Categories |
Entertainment & Investment
Kotfila Memorial Dog Park
– Tampa Hillsborough Expressway Authority (THEA)
– Wannemacher Jensen Architects (WJA)
– LEMA Construction
– City of Tampa
Developed under the Selmon Expressway, the dog park opened this summer in memory of Deputy John Robert Kotfila, Jr., who lost his life to a wrong-way driver on the Selmon Expressway in March 2017. Deputy Kotfila slammed into that car on purpose to save another driver’s life. A meaningful project, the Kotfila Memorial Dog Park is the most recent THEA community investment project in the downtown area. THEA continues to improve and develop the 1.7 mile Selmon Greenway created using Federal Highway Administration TIGER funds in 2014. The Greenway allows urban residents and visitors to safely walk from the Hillsborough River to 19th Street in Ybor City.
Our judges were moved by the background story, and appreciated the thoughtfulness that went into the dog park features. They applaud THEA’s ongoing initiative to create community spaces beneath the Selmon Expressway along the Greenway.
Category | Investment
Plant City Right Now
– City of Plant City
– Plant City and Tampa – Hillsborough County Economic Development Corporations
– Greater Plant City Chamber of Commerce
Plant City developed a multi-pronged strategic plan and spearheaded its implementation with local partners to promote economic expansion to attract employers to provide opportunities to keep multi-generations rooted in Plant City. Four major elements include the Plant City Right Now marketing campaign; expedition of the permitting process; formation of the Plant City Economic Development Corporation; and investment in targeted infrastructure projects. As a direct result, more than two dozen new projects have been built or are under construction, representing a minimum of 600 new jobs and over three million square feet of new commercial and light industrial space are being constructed in Plant City.
The judges loved this visionary approach to economic development and the impressive progress Plant City Right Now has made in a short time. The focus on young adults and this smart marketing campaign will continue to have an important impact on the future of Plant City.
Categories |
Entertainment & Participaton
Turning Designs into Reality | The Power of Partnership
– University Area Community Development Corporation (UACDC)
– Hillsborough County Board of County Commissioners (BOCC)
– U.S. Department of Housing and Urban Development
For more than a decade, the UACDC has championed positive change in the University Area Community, where high crime, poverty and a lack of basic resources has plagued the area for decades. In April 2015, the BOCC approved the build of the new band shell entertainment facility. By September 2015, residents were using it to celebrate diversity, entertainment, and culture in their own community. This success sparked the idea for a multi-purpose pavilion with a covered basketball court to be built. The combined area now provides community space for people to come together and enjoy music, play sports, host events, and make memories.
The judges believe in the “power of partnership” that “turned designs into reality” through an incredible investment in this traditionally under-served community. They loved how the community invested in the design through a survey to identify wants and needs. These facilities are having a big impact on the quality of life in the University Area community by providing a safe place for arts, culture, healthy activity, and friendships to grow.
Category | Entertainment
Ybor City Historic Holiday Spirit Program
– Ybor City Development Corporation
– City of Tampa
– Centro Ybor
This community-initiated holiday campaign transforms our historic district into a charming holiday village. The Ybor City’s Historic Holiday Spirit program has established signature holiday events that did not previously exist. A 25 foot holiday tree and a signature parade attract thousands of visitors and continues to grow. With a modest public investment, this program has had an economic development impact that improves commercial corridors, neighborhoods, and the quality of life for Ybor City’s residents and businesses. Each year, the number of community volunteers continues to grow. Local Hillsborough County School marching bands participate, and in-turn have received more than $150,000 in contributions from this program.
Our judges got right into the holiday spirit. They loved the magical experience of the Snow on 7th Holiday Parade, especially for local children and adults who have never seen snow! Plus, the contribution made to local school music programs was music to their ears.
Three awards were presented that were not judged by our jury.
Chairman’s Award
Burgert Brothers Photo Collection
– Tampa-Hillsborough County Public Library
– Friends of the Library of Tampa-Hillsborough County
– University of South Florida Library Special Collections
The Burgert Brothers Photographic Collection is comprised of nearly 16,000 images taken between the late 1800s and early 1960s. Established by brothers Al and Jean Burgert, their studio stood out as Tampa’s leading commercial photographic firm and focused primarily on the Tampa Bay area. Tampa’s journey from a small town into major city is captured through images of life’s daily activities, from the churches, homes, businesses, farms, and streets that made up our community to community festivals like Gasparilla and the Florida State Fair. From wars and natural disasters to economic booms and busts, the images document our legacy. This picture-perfect view of our diverse community across the decades leaves little doubt these photos will continue to be an historic treasure.
Planning Commission Chair Mitch Thrower said, “It is an honor to recognize the dedication, cooperation, and coordination of the Tampa-Hillsborough County Public Library, Friends of the Library, and the University of South Florida Library Special Collections for their work to preserve and make these amazing photographs available to the public and for being the caretakers of such an important historic resource to our community.”
Executive Director’s Award
Cross Bay Ferry Pilot Project
– City of Tampa
– City of St. Petersburg
– Hillsborough County
– Pinellas County
– HMS Ferries
For years, many in our community dreamed of a better way to connect Downtown Tampa and Downtown St. Petersburg. Last November, that dream came true when HMS Ferries began operation of a seasonal service pilot project between our sister cities. Led by HMS Ferries project advisor, Ed Turanchik, the vision was made a reality when these four jurisdictions partnered on the pilot project by providing $350,000 to get the ferry up and running. In an unprecedented show of cooperation between bay area jurisdictions and a mission to introduce Tampa Bay area residents to water transit service and passenger ferry technology, the pilot project was deemed a success. With about 41,000 passengers over six months of operation, numbers increased steadily month after month.
Planning Commission Executive Director Melissa Zornitta said, “The Cross Bay Ferry Pilot Project laid the groundwork for permanent ferry service around Tampa Bay. Thank you to the Mayors, Councilmembers, Commissioners, HMS Ferries, and the entire visionary multi-jurisdictional team for your leadership.”
Hillsborough River Stewardship Award
Keep Tampa Bay Beautiful
Selected by the Hillsborough River Interlocal Planning Board & Technical Advisory Council (TAC), Keep Tampa Bay Beautiful (KTBB) continues to clearly demonstrate leadership and dedication in the protection of the health and well-being of the Hillsborough River. Keep Tampa Bay Beautiful manages a number of programs that directly benefit the Hillsborough River. One of the newest and very successful programs is the Trash Free Waters Initiative that has motivated more than 16,000 community members to remove trash and debris from our most valuable natural resource – our waterways. Last year, volunteers removed over 50 tons of litter at over 80 sites throughout Hillsborough County. And, they had fun doing it! The Trash Free Waters Initiative empowers individuals to volunteer to make a difference in our community while improving our waterways.
Vice Chair of the Hillsborough River Board’s TAC Dr. Richard Brown said, “The River Board & Technical Advisory Council applaud the ongoing coordination efforts and numerous accomplishments of Keep Tampa Bay Beautiful and look forward to enjoying the results of their dedicated service to our community and region for generations to come.”

Maybe you’ve noticed the walls becoming more colorful this week in St. Petersburg, thanks to the Shine Mural Festival. Sixteen local, national and international artists have been making their marks throughout the city since Oct. 5. (Find a map at shineonstpete.com.) The festival culminates Saturday with the “Outside In” exhibit in the Warehouse Arts District. The exhibit features large-scale installation from artists including past Shine participant Ricky Watts and current Shine artists Yok and Sheryo, as well as large-scale paintings by a number of local and national artists. Other festivities include a Carmada of art cars, live screen printing of limited-edition Shine T-shirts, DJ music, food trucks and a cash bar. Free. 5-10 p.m. at Behar Peteranecz Architecture, 2430 Terminal Drive S.
IN DARING FASHION: DALÍ AND SCHIAPARELLI
Italian designer Elsa Schiaparelli, regarded as fashion’s forefront designer of the 1920s and ’30s in Paris, was known for her bold aesthetic and exquisite workmanship. Her designs were heavily influenced by the surrealists, particularly Salvador Dalí, with whom she often collaborated. That relationship is the subject of “Dalí and Schiaparelli,” which opens Wednesday at the Dalí Museum in St. Petersburg. The exhibit features haute couture gowns, accessories and jewelry, paintings, photos and more, as well as new designs by Bertrand Guyon for Maison Schiaparelli. The museum has teamed up with Dress for Success Tampa Bay to accept donations of new or gently used handbags, scarves, belts and jewelry during the entirety of the exhibit, which ends Jan. 14. Attendees will receive $2 off admission on the day they make the donation. 1 Dalí Blvd. thedali.org.
In anticipation of the exhibition, from 10 a.m. to 2 p.m. Friday, there will be Fashion + Art Luncheon at the Renaissance Vinoy Sunset Ballroom (600 Snell Isle Blvd. NE, St. Petersburg). It features a panel discussion by creators and curators of the exhibition. Tickets are $100. On Saturday, the Dalí Museum will host a black tie gala featuring a fashion show with contemporary Schiaparelli designs. The event runs from 6 to 11:30 p.m., and tickets are $1,500. Find tickets for both at thedali.org/schiaparelli-weekend-details.
SHINE ON: OUTSIDE IN
Maybe you’ve noticed the walls becoming more colorful this week in St. Petersburg, thanks to the Shine Mural Festival. Sixteen local, national and international artists have been making their marks throughout the city since Oct. 5. (Find a map at shineonstpete.com.) The festival culminates Saturday with the “Outside In” exhibit in the Warehouse Arts District. The exhibit features large-scale installation from artists including past Shine participant Ricky Watts and current Shine artists Yok and Sheryo, as well as large-scale paintings by a number of local and national artists. Other festivities include a Carmada of art cars, live screen printing of limited-edition Shine T-shirts, DJ music, food trucks and a cash bar. Free. 5-10 p.m. at Behar Peteranecz Architecture, 2430 Terminal Drive S.
POWERFUL IMAGERY: AFTERMATH
We’re all aware of the conflicts that have erupted in the Middle East over the last 15 years, which is the stage on which the Ringling Museum of Art’s “Aftermath: The Fallout of War — America and the Middle East” is set. Sure, we’re inundated with images on TV and the internet, but viewing them through an artist’s lens drives their urgency home even more. The exhibit, which opens Sunday, features photography and video art from artists active in the United States and Middle East, depicting the conditions and people caught in the aftermath of war in Iraq, Afghanistan, Syria, Lebanon, Libya, Palestine, Israel and the United States. 5401 Bay Shore Road, Sarasota. ringling.org.
MORE THINGS TO DO
MORE EVENTS:Search hundreds of events by date, price and venue
MUSIC: Our top concert picks
ARTS: : Local art news and reviews
MORE STAGE: Performing arts news and reviews
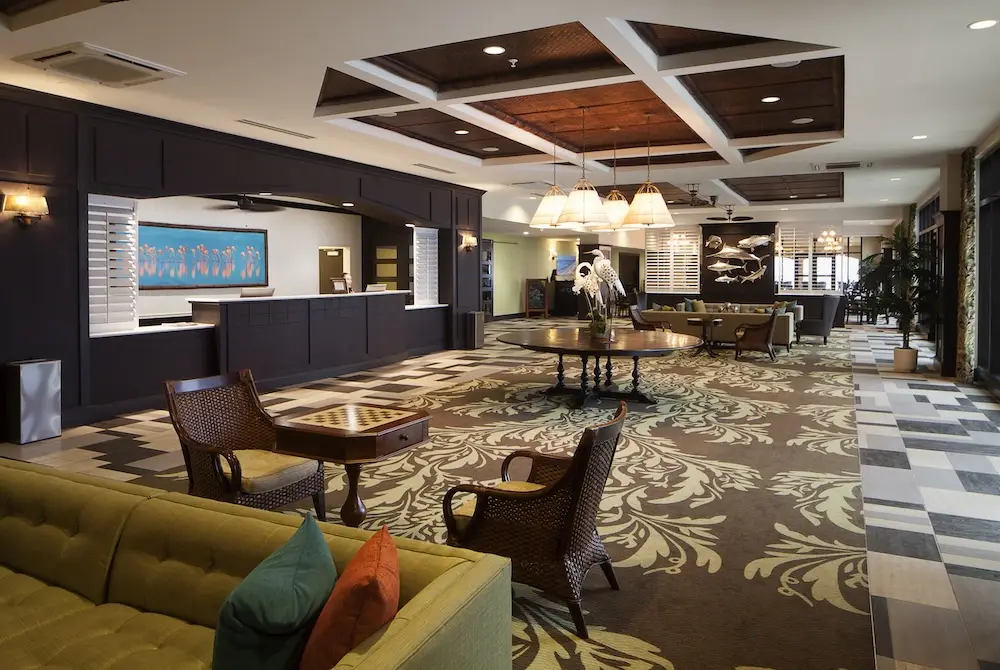
CLEARWATER (FOX 13) – Just in time for Memorial Day weekend, a new hotel has officially opened in Clearwater Beach.
The Edge Hotel, 505 S Gulfview Blvd, welcomed guests to tour the 10-story facility on Thursday evening. The hotel offers 155 guest rooms, each with a view of the Gulf of Mexico or Intercostal Waterway.
“Between the view and all the amenities, it’s just a gem on the beach,” said Wendy Bouffard, who lives in Island Estates. “A lot of times the new hotels coming in on the beach tend to be very expensive, where this one is more of a family hotel and something within everybody’s price range.”
According to hotel representatives, The Edge will cater to families to meet the demands of people flocking to the area in recent years. The tourism boom is partially credited to Clearwater Beach being ranked as a top beach in the nation.
“Clearwater Beach over the years, I’ve had a home here for 30 years, was always a Mom and Pop beach. It’s really evolved into a destination spot,” said Jeff Keierleber, President of Decade Properties, the company that owns the Edge.
Clearwater Beach has encouraged hotel development for the past few years, offering density incentives to help developers build more rooms on their property.
Mayor George Cretekos said the goal is to protect the beaches during the city’s growth.
“I want to make sure that we preserve the beach so that our sugar sands remain for generations,” said Mayor Cretekos.
City leaders said they’re confident that the Edge will benefit other businesses on the three-mile island as well.
“Restaurants support restaurants, hoteliers support hoteliers,” said Darlene Kole, President of the Clearwater Beach Chamber of Commerce. “The beautiful thing about it is, if one hotel is full, they call immediately next door or down to their neighbor, and they say, ‘Can you help these people?'”
For information on booking a stay at the Edge, visit http://edgehotelclearwaterbeach.com/
Text by the Fox 13 Tampa Bay Staff
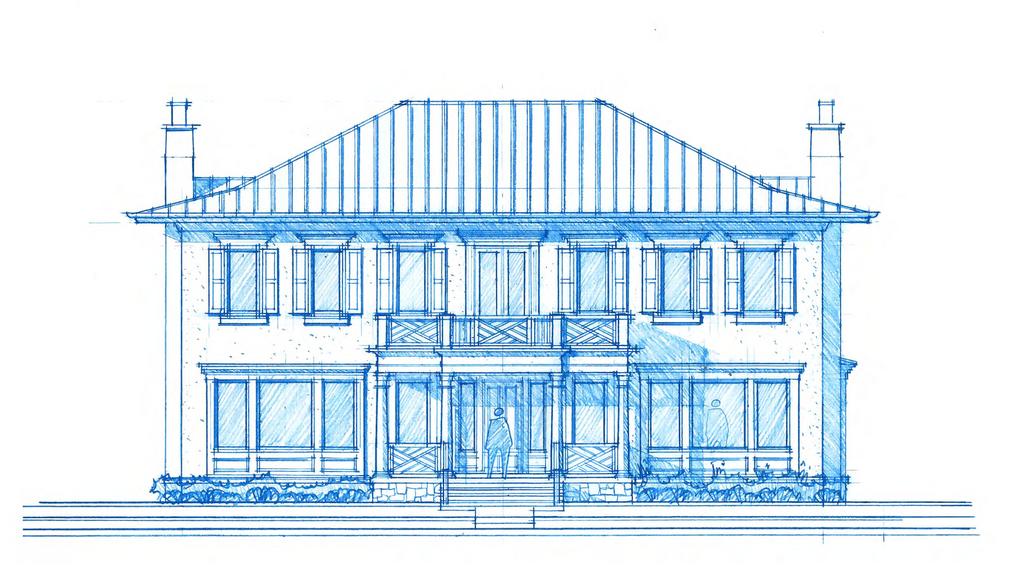
Ramos Design Build has announced it will host a demolition event for its new Bayshore Boulevard Project. The project is located at the corner of Bayshore Boulevard and West Euclid Avenue.
On April 24th former Mayor Dick Greco will live broadcast his radio show on AM 820 at the demolition event. There will also be a champagne toast prior to demolition and reflections on the project by local community leaders. Architects, real estate professionals, business leaders, politicians, and representatives of the press have been invited to participate in the demolition event.
The Bayshore Boulevard home will be one of the most luxurious speculative mansions ever built in Tampa Bay. It is a Ramos Signature Development that will be over 6000 sq ft, have over 165 feet of frontage on Bayshore Boulevard, and be located in the sought-after Plant High School district. The home will be situated on a corner lot that includes waterfront views on Tampa’s iconic Bayshore Boulevard. The design company has enlisted the services of one of the most respected architecture firms in Tampa Bay, Behar + Peteranecz, to design the home.
The lot is perfectly situated for the discerning homeowner seeking the opportunity of a lifetime. This unique Tampa treasure isn’t going to be on the market long before someone scoops it up.
“My family has a long history in Tampa,” said James Ramos, CEO of Ramos Design Build. “I am excited to have the opportunity to create a home that will have the elegance and design that is deserving of the Bayshore Boulevard address. Working with Behar + Peteranecz architects has allowed my team to develop a project that will be considered an architectural masterpiece.”
The event is by invitation only. Invitations will be sent out today and neighbor notices are going out this week. The event will run Monday, April 24th from noon to 1.
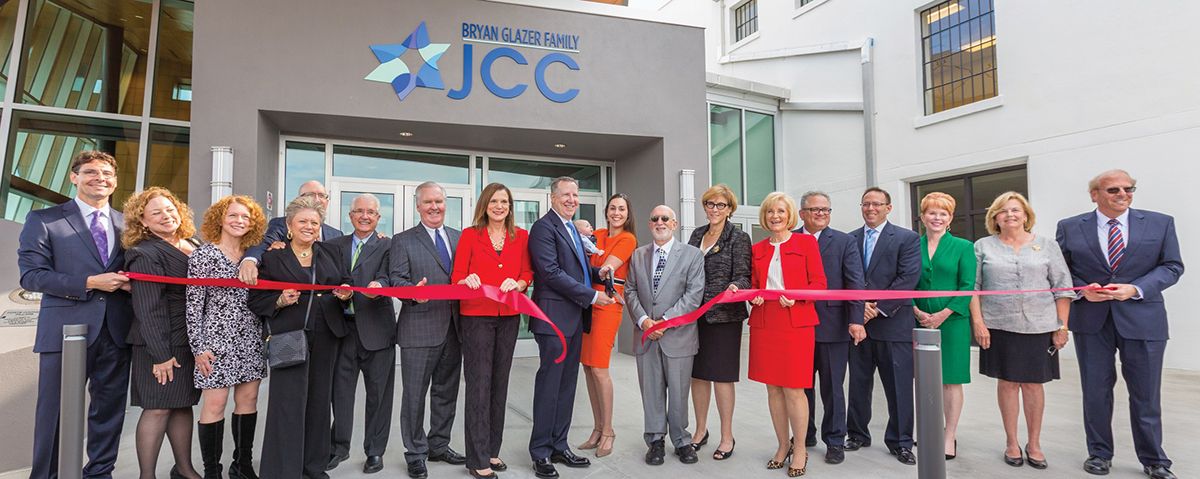
Surrounded by state and local officials, major donors and Federation leadership, Bryan and Shanna Glazer cut the ribbon, officially opening the new Bryan Glazer Family JCC at the refurbished Fort Homer Hesterly Armory in West Tampa.
Mostly sunny skies with cool breezes made things comfortable for more than 350 people who gathered outdoors for what is arguably the biggest event in more than 20 years for the Tampa Jewish community – the official opening of the Bryan Glazer Family Jewish Community Center in West Tampa.
It took a multi-million dollar renovation of the historic Fort Homer Hesterly Armory to transform the aging, leaky structure – vacant since 2004 – into the showcase JCC that officials say will serve as a model for others throughout the nation.
Once built-out, the JCC will cost “north of $30 million,” said Jack Ross, outgoing executive director of the JCC.
The ribbon cutting took place on Dec. 8, exactly 75 years from the date the armory was dedicated in 1941– one day after Japanese forces bombed Pearl Harbor. It was also exactly 20 years from the Dec. 8, 1996 date that the Tampa Jewish Federation dedicated its 21-acre campus off Gunn Highway in Citrus Park, now known as the Maureen and Douglas Cohn Jewish Community Campus.
“Welcome to the official revival of this magnificent landmark building … and the launch of its exciting new chapter as the Bryan Glazer Family JCC. What an incredible project and what a promising future,” said Tampa Federation President Rochelle Walk.
“Over the years,” Walk said, “we’ve said that this new community center was going to be a ‘game-changer.’ That it would help ‘transform’ our community. That it would be a ‘beacon of light’ that contributed to a renaissance of West Tampa. That it would be a truly ‘magical place.'”
Walk predicted all of those things will be achieved with the opening of the Glazer JCC.
The genesis for a new JCC was a 2011 demographics study that showed the greatest concentration of Jews in Hillsborough County was in South Tampa. In 2012, the Federation agreed to a deal with the Florida National Guard to study the feasibility of the project and then entered into a 99-year lease for use of the armory building and 5-acre tract surrounding it, with an option to purchase at a later date. The actual construction has been ongoing for two years.
Even before the search committee settled on the armory site, Bryan Glazer, co-chairman of the Tampa Bay Buccaneers, had been lobbying for a new JCC in South Tampa and said he would make a significant financial commitment to make it happen.
While the new JCC is actually in West Tampa, that was not seen as an obstacle since the building is only 1,760 feet north of Kennedy Boulevard, an imaginary line separating South Tampa from parts north.
It turned out the financial commitment from Glazer and wife, Shanna, was $4 million and that is why the new facility bears the family name. It is also why, with a $1.5 million donation, the grand new entrance to the building bears the name of Tampa Bay Lightning owner Jeff Vinik and wife Penny. Other donations of $1 million secured naming rights to the Diane and Leon Mezrah Family Aquatic Center and the Roberta M. Golding Center for the Visual Arts, which are part of the new JCC.
Glazer said that when he was first pushing for a new JCC, he envisioned when it opened he would buy a single membership. But during the transformation of the armory into the multi-faceted JCC, Glazer married and became a father. He, wife Shanna, and 2½-month-old Sawyer, all with a family membership, were on hand for the ribbon cutting. “This is a building that will build memories for so many families,” said Glazer. “JCCs have always been about families coming together and creating memories and that will happen here.”
Ross, who served as executive director of the Tampa JCC during the process of acquiring the armory site, as well as planning and construction of the Glazer JCC, thanked the many involved in making the new JCC a reality. Then he listed many of the new components of the Glazer JCC:
The aquatic center features 8-lane competition swimming pool and zero-entry recreational pool.
The JCC is opening with about 2,500 members with plans to stabilize membership at about 3,500. Costs for memberships range from $47 a month for youths and seniors, $59 a month for senior couples, $89 for two-adult households and $159 a month for families. Call the JCC at (813) 575-5900 for other prices.
One major component at the Glazer JCC site still not built is a JCC preschool, slated to go up next to the aquatic center and with a targeted capacity of 154 children. Including the preschool costs, it is expected the total cost of the new JCC will top $30 million, but the preschool will not be built until an ongoing fundraising campaign secures money for the project, Ross said. To date, he said, more than $22 million has been raised for the armory transformation project.
The children’s splash pad is one of the many amenities at the Mezrah Family Aquatics Center, which also features cabanas and barbecue grills. In addition to large and small donations from individuals, the state provided $7 million in funding, with $1 million for the business accelerator and $6 for construction of the JCC. The county government provided $1.3 million in funding and the city of Tampa provided a lot of help in getting the project built, Ross said.
Many parking spaces on campus were blocked off for the ribbon cutting ceremony and folks found parking along nearby neighborhood streets. Ross said for large events, the JCC has agreements with valet parking companies which have secured permission from residents in the neighborhood for parking, and that at times parking can also take place across the street at the Vila Brothers recreational park.
On hand at the event, in full uniform, were members of the First U.S. Voluntary Cavalry, better known as the Rough Riders. That is because years before the armory was built, Teddy Roosevelt’s Rough Riders camped in 1898 on the same grounds before sailing to Cuba with Roosevelt to win the Spanish-American War.
The building itself has historical designation, and as such care had to be given to maintain the look of the exterior while modernizing the interior. Other more well-known historic facts about the armory are that Martin Luther King Jr. spoke there in 1961 and President John F. Kennedy spoke there four days before he was assassinated in Dallas in 1963.
Elvis Presley played there several times. His first performance at the armory was not as a headliner, although a photo taken at that show wound up as the cover photo on his first album. Buddy Holly, Nat King Cole, James Brown, and The Doors were among other big name acts who performed there. The armory was also the venue for televised professional wrestling matches, with the likes of Dusty Rhodes and Hulk Hogan.
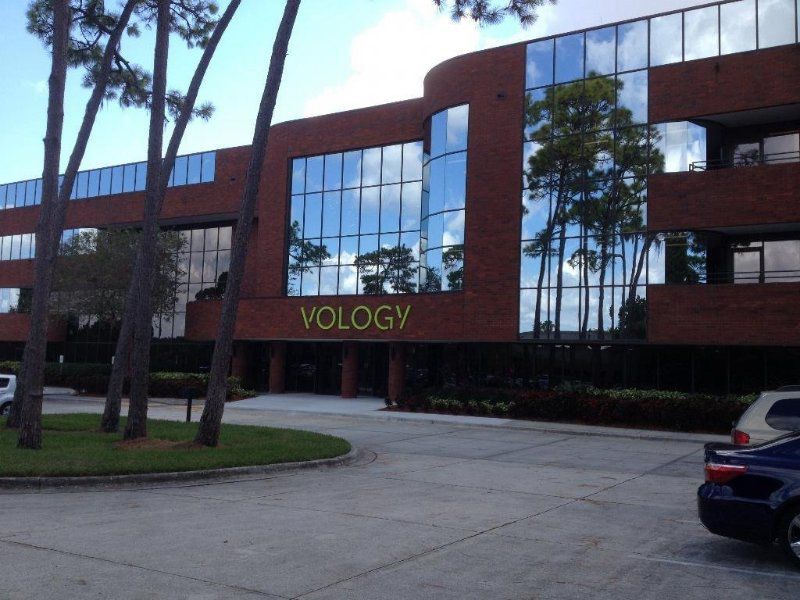
Vology has developed an extremely successful team partnership working with BeharPeteranecz and Alexander-Whitt for the design and construction of our new corporate headquarters on 15950 Bay Vista Drive in Clearwater.
One of the critical elements to the success of a design and construction project lies in the ability of the team – the Owner, Architect, Engineers, and Contractor, to develop a positive, productive working relationship with one another. This requires a Contractor to maintain close contact and communication with the project Owner, and the Architectural and Engineering team throughout the duration of the project.
The team has demonstrated their ability to bridge the gap between the various stakeholders, listening closely and facilitating open communication and resolution of potential problems before they became insurmountable. Your professionalism, coupled with the construction expertise, value engineering changes, and the team’s management abilities have contributed directly to the success of our project. We have received tremendous reviews from our employees, our vendors and our customers. And our headquarters is like nothing else in Tampa Bay!
Should the opportunity arise, we would look forward to working with you again.
Sincerely,
Barry Shevlin
Chief Executive Officer
Vology, Inc.
Buoyed by a $6 million grant from the state of Florida, the developers of the new Tampa Jewish Community Center feel comfortable in putting forth a timetable: reach a fundraising goal of $22 million to $24 million in the fall, break ground in the first quarter of next year, and complete the project 14 to 18 months later.
Those projections came from project co-chair David Scher and JCC Executive Director Jack Ross. I met the two Friday morning at the site of the new center, the old Fort Homer Hesterly Armory building. Inside the hot and cavernous space, several easels held placards with artist renderings and graphics created by Behar Peteranecz Architecture of Clearwater.
The latest renderings show a roughly 100,000-square-foot facility on 5.6 acres that lives up to the project’s self-description as a “game changer.” The Armory building is on the historic registry at the local, state and federal level, so the “history and integrity” of the original building has been preserved.
An elegant port cochere pays homage to the Hebrew letter shin (which means “the almighty”) as well as the menorah and the star of David. The two floors will be split about evenly into a member area and a tenant area. Scher describes the facility as like a “YMCA on steroids, with a strong cultural component.”
The member side is slated to include a full-size basketball/all-purpose court, a fitness center, an aquatic center and more. Upstairs, a running track will ring the court below it. A separate building will be constructed to house the JCC’s preschool.
The tenant/client side will include an expansive event space, which can be partitioned for smaller meetings; a health and wellness center sponsored and run by a local health facility; a Children’s Discovery Center that will promote tolerance; an area for Jewish Family Services. The JCC is currently in negotiations with a “public entity” to set aside 10,000 square feet for a visual arts center.
Throughout our visit, Scher and Ross emphasized the center’s inclusiveness, hailing it as an asset for the entire community.
The JCC has raised $16.5 million in just over a year. Ross and Scher are energized by the outpouring of support. “It’s a project that literally everyone has embraced,” Ross said. “In the three years we’ve been working at this, we’ve not encountered a single detractor, I think because it’s so pure.”
Fort Homer Hesterly Armory is a cultural relic in West Tampa that evokes long-ago memories: a hip-swiveling Elvis Presley and swooning young girls, wrestling fans and sleeper holds, proms and cap and gown traditions, and memorably a speech by President John F. Kennedy four days before his assassination in Dallas.
Today the 72-year-old art deco building sits in the midst of a commercial no-man’s land, north of Kennedy Boulevard. It has been vacant since 2005, when the Florida National Guard moved most of its operations from the armory property at 552 N. Howard Ave. to Pinellas Park in Pinellas County.
But there is the promise of renewed life for the armory and surrounding neighborhoods of North Hyde Park and West Tampa.
The Tampa Jewish Community Center and Federation is well along on plans to re-open the former military building as the southern campus of the Tampa Jewish Community Center. The re-design of the armory is by Jordan Behar of Behar + Peteranecz: Architecture in Clearwater.
And, though the community center likely won’t open until 2016, the project already is attracting more investments along Howard and Armenia avenues.
A banner hanging from a chain link fence immediately across from the armory touts the arrival of a new location for Clinical Research of West Florida.
One block north of the armory and the city’s Vila Brothers Park, Chabad Lubavitch of South Tampa is poised to build the Chabad Life and Learning Center on a vacant lot at the corner of Armenia Avenue and State Street.
“The whole West Tampa area’s economic and cultural renaissance has begun and that is perhaps the real importance of it all,” says Jack Ross, executive director of the Tampa Jewish Community Center. “It is to the benefit of West Tampa and the entire city.”
The JCC’s plans and a vacant lot across from the armory caught the attention of Aydin Keskiner, owner of Clinical Research of West Florida.
The medical facility conducts trials for pharmaceutical companies seeking approval of new drugs by the U.S. Food and Drug Administration. Other locations are on Armenia, and in Clearwater.
“I believe (the area) has been primed for redevelopment as long as I can remember,” says Keskiner. “We love the visibility of Howard, its proximity to downtown and interstates. I know a lot of other people are looking here, maybe to open more medical offices.”
An opening for Clinical Research probably will be in 2015.
Design and construction plans are pending, but Keskiner says he expects costs could be as much as $2 millon.
As of October 1, the JCC entered a 99-year lease agreement for the armory property — with an option to buy — with the Florida National Guard. In the past year, JCC representatives commissioned a study to determine what kinds of programs were desired by the Jewish community and residents of West Tampa.
They have crafted a master plan for the project that includes a wellness center, a preschool, a kosher cafe, a recreational swimming pool, a gymnasium, a theater for film and stage productions, and meeting rooms.
Chabad received zoning approvals for its project from the Tampa City Council in November. However, a fund-raising campaign for an undetermined amount, and an approximately 8-month construction schedule, are awaiting the conclusion of the JCC’s plans.
The anticipation is for the life and learning center to open about the same time as the JCC’s community center, or possibly a bit earlier, says Rabbi Mendy Dubrowski.
Chabad plans to build an approximately 6,400-square-foot building designed by David Balber of David Balber Architecture, Inc. in Tampa. The three-story building will include a 65-seat sanctuary and an open, functional rooftop. Programs and activities at the life center will complement those of the community center.
“Our goal is to be a partner with (the JCC’s community center) and create a synergy,” says Dubrowski. “It could be a great asset to the community and a big boost to the corridor which is transforming rapidly.”
The JCC’s mission is to establish a community center that serves as the center for Jewish life and culture. However, as a charitable organization it also has a broader purpose of reaching out to everyone, Ross says.
About half of its members are Jewish.
The lease agreement includes the approximately 75,000-square-foot armory building and the southern portion of the 10-acre site. The Florida National Guard will keep its maintenance facilities on the northern end of the property.
The JCC anticipates a budget of about $20 million for construction and furnishings for the community center. No construction will take place until funding is secured. The new community center will be in addition to the JCC’s community center in Citrus Park, which has operated for more than two decades in northwest Hillsborough County.
What Ross describes as a “whisper” campaign has garnered donations and pledges for about $9 million as of November. A formal capital campaign will be announced at the JCC’s annual President’s Dinner on Jan. 26.
The community center is a cause that the Jewish community has rallied to support, Ross says. Money has come in at nearly three times the rate of other capital projects, he says.
In the last decade, many ideas have been floated for the armory including a boutique hotel, shops, a spa, a Veteran’s Administration health clinic, a film studio and an ice rink.
This is the first project for the armory site to gain traction.
The renewed interest in West Tampa is a good sign, says Mike Vannetta, president of the Old West Tampa Neighborhood Association. “Any building or jobs that can be created to help increase the tax base is good,” he said.
Chabad’s life and learning center will offer programs and activities for adults and children on a range of topics such as Jewish history and traditions, holiday awareness, bar and bat mitzvah preparation and a teen club. Kosher catering is provided by Dina’s Kitchen.
Chabad also participates in the University of South Florida’s continuing education program, known as OLLI (Osher Lifelong Learning Institute), and conducts ethics workshops for lawyers.
“We really try to to be more than just another synagogue,” Dubrowski says. “We try to fill the gaps.”
Dubrowski hopes the life center will be a gathering place where children, young professionals, families and individuals can hang out in a safe environment. The closeness to the JCC’s community center opens opportunities for shared activities and joint memberships.
Dubrowski says Chabad does “very hands on, crafty workshops” that are fun but also teach children valuable lessons in Jewish history or traditions. And children, for example, can move from Chabad activities to sports activities at the community center’s gymnasium.
CLEARWATER, Fla., April 8, 2013 (GLOBE NEWSWIRE) — Serving an important unmet need in Florida’s southern Pinellas County, Senior Management Advisors, Inc. (SMA) and ValStone Partners, LLC have purchased the Palazzo Di Oro, a former assisted living facility that closed in 2011. When completed, the community, named Grand Villa of St. Petersburg, will offer both assisted living and memory care services.
“This is a wonderful property that should receive an extremely positive reception from local residents after renovation is completed in late 2014,” says Steven Piazza, president, Senior Management Advisors. “We will be investing a significant amount into renovation and improvements of the interior and exterior and look forward to serving local residents in keeping with our commitment to top quality services offered in a homelike atmosphere.”
This is the 11th property in the SMA and ValStone relationship, in which the two organizations have collaborated on the purchase, renovation, rebranding and management of senior living communities. The purchase price was $2 million and Piazza anticipates multi-million dollar renovations. Renovations are expected to take 18 months, after which the facility will re-open with approximately 150 units, of which 30 are expected to be memory care units. Bradley Clousing of Senior Living Investment Brokerage, Inc. facilitated the transaction and Jordan Behar of Behar + Peteranecz: Architecture is project architect.
“This acquisition is a great addition to our growing portfolio of Grand Villa properties in Florida, joining those in Delray Beach, Largo, Altamonte Springs, Melbourne and Ormond Beach,” says Eric Abel, managing director and chief financial officer, ValStone Partners. “Our collaboration with SMA is not only good business, but also transforms underperforming assets into much-needed senior care communities.”
Built as a hotel in 1971, Palazzo Di Oro was renovated in the 1990s and converted to an assisted living facility, with additional improvements made in 2005. In 2011 the property was foreclosed on by the syndicate of lenders. SMA and ValStone have collaborated on previous hotel redesigns, most recently the Tides Hotel in Melbourne, Fla., which reopened in 2011 as Grand Villa of Melbourne, a 125-unit luxury assisted living and independent living facility.
Palazzo Di Oro renovations will include remodeling of the first floor to include an Internet café, library, billiards parlor, beauty salon, barber shop and private dining room; with common areas including large, comfortable lounges and activity rooms. All resident rooms will be remodeled to include kitchenettes with built-in refrigerator and microwave, spacious closets and large private baths with safety features such as handrails. Emergency alert call systems will be provided in all bedrooms and bathrooms. Exterior renovation will include landscaping, updated entrance and parking lot. “Renovations will express SMA’s design philosophy that combines visual appeal with functionality, technology and operational excellence,” says Piazza.
CLEARWATER – The pink building on S Fort Harrison Avenue, a downtown Clearwater landmark that housed Webb’s Gentleman’s Apparel for five decades, is now a center focused on wellness and beauty.
Dr. Pit Gills, eye surgeon and heir to the St. Luke’s Cataract and Laser Institute headquartered in Tarpon Springs, and his wife, Joy, hired a Los Angeles spa designer to set the mood in their new two-story center for ophthalmology, dermatology and plastic surgery, which opened Monday.
“We wanted to create a private atmosphere,” said Gills at the ribbon-cutting, as city officials sipped white wine and toured the lavender-scented grounds. “Separate waiting rooms with lighting controls, music controls. We thought, ‘What would we want if we were patients here?'”
The eye surgeon, who owns six other St. Luke’s locations in Florida with his father, Dr. James Gills, chose the downtown location to cut the length of trips to other clinics for their Clearwater patients.
“I drive by it every day,” said Gills, who lives on Clearwater Beach. “It’s central to everything, a well-known building.”
And well-known, even iconic, is the pink color. Gills called the original painter for the exact shade – and ordered a fresh coat. That history, Joy said, must be preserved.
“We didn’t want to make anyone in Clearwater mad,” she said, laughing. Before a crowd of community leaders Monday, Clearwater Mayor George N. Cretekos, a longtime family friend of Joy Gills, praised the business. “St. Luke, as you know, is a physician,” Cretekos said. “In his gospel, he talked about the things a physician does – healing people, providing care to people. That’s what St. Luke the physician does, and that’s what St. Luke’s, this clinic, is going to do.”
The new facility, he said, is appropriate for downtown Clearwater. It represents revitalization.
The 14,000-square-foot clinic is on an acre of land on the southeast corner of Fort Harrison Avenue and Chestnut Street.
The first floor of the building will contain the new St. Luke’s Cataract & Laser Institute, focusing on ophthalmology and eye surgery. The second floor, called Reflections at St. Luke’s, will offer plastic surgery, dermatology and cosmetic services.
Architect Jordan Behar, who works in Clearwater, added a private exit-elevator to the building for discretion. “We focused on flow and function above aesthetics,” he said.
At the grand opening Monday, Maggie Ciadella, manager of social memberships at Ruth Eckerd Hall, wandered through the gray hallways, past waiters offering trays of smoked salmon and cream cheese. Now, she’s considering scheduling an appointment.
“It’s so not-clinical,” she murmured. “Definitely more ‘spa.'”
July 11, 2012 Orange Beach Alabama & Glenn Goerke, Senior Director of Development and Steve Crabill, Vice President and Managing Director Development at Hilton Worldwide, parent company to the Hampton Inn Hotels brand, traveled to Orange Beach, Alabama from Atlanta this week to present a Deal of the Year Award to Innisfree Hotels’ CEO and Founder Julian MacQueen.
Innisfree, a hotel management and development company based in Gulf Breeze Florida, is proud to accept this distinguished worldwide brand award for the development of the Hampton Inn & Suites in Orange Beach, Alabama. The hotel, which opened in the spring of 2011, was chosen from over 150 hotels worldwide that were opened, approved or under construction last year under the Hampton flag. The Hampton Inn brand portfolio includes over 1800 hotels worldwide and was designated as the leading hotel brand in the world by Franchise Times Magazine in 2011. Hotel Development Orange Beach Alabama.
The construction of this state of the art 160 room hotel cost $31 million to build and the project was distinguished by its ‘fast track construction’ schedule. Rich Chism, Innisfree’s Director of Development, says, “One of the most interesting things about this project was the speed at which we moved from conception to opening. We were laying the foundation before we had completed the design. It was an exciting, dynamic process facilitated by the cooperation of the City of Orange Beach.”
The hotel was constructed by Robins and Morton; 65 year-old construction and engineering company that consistently ranks among the 100 largest U.S. builders in the United States. This was the second hotel Robins and Morton built for Innisfree Hotels and the two companies are currently constructing a third project; building a Hyatt Place Hotel at the Pensacola International Airport. Project architect was Istvan Peteranecz AIA of Behar Peteranecz Architecture.
Hotel Development Orange Beach AlabamaThe Hampton Inn & Suites in Orange Beach has several notable design features including the bright orange exterior and visually vibrant interior design. The bright colors were chosen because they speak to the name Orange Beach but also because they promote a guest experience in keeping with Innisfree’s corporate motto of “providing fun and memorable experiences.” Exceptional hotel amenities include a beachfront zero entry pool, 3,700 square feet of Gulf front meeting space and a fitness room that overlooks the beach.
This is the second brand level development award Innisfree Hotels has received this year. Last year they were selected by Intercontinental Hotels Group (IHG owns 4,400 hotels under 7 brands) to receive a Developer of the Year award for the Holiday Inn Resort on Pensacola Beach in 2011. Julian MacQueen, CEO and founder of Innisfree, accepted the award at the IHG Americas Investors and Leadership Conference held on October 26th 2011 at the Palazzo Hotel in Las Vegas.
Mr. MacQueen says, “It is an incredible honor to receive two major brand development awards in a 24-month period. The creativity to pull off this size deal during these most uncertain times came though a collective effort between Bibb Lamar, Bruce Finley, and the entire board at BankTrust of Mobile and Innisfree Hotel’s development team. I could not be any more proud to be part of this beautiful product.” Bruce Finley Executive Vice President and Senior Load Officer at BankTrust Financial Group says, “BankTrust is very pleased with the way the project turned out. The folks at Innisfree are professional and a pleasure to work with.”Hotel Development Orange Beach Alabama.
Innisfree is a hotel management and development company built on the concepts of exceptional service, guest satisfaction and return on investment. For more than three decades, Innisfree has expertly managed dozens of hotels in partnership with many of the world’s most recognized hotel brands. Today Innisfree owns or manages 3250 hotel rooms, has approximately 900 employees and pays in excess of $2,000,0000 in lodging sales taxes and $3,200,000 in real estate taxes annually.
Announcement and celebration lunch will take place at Hampton Inn & Suites in Orange Beach Alabama at 12 noon on July 12th, 2012. Innisfree CEO Julian MacQueen, Glenn Goerke, Senior Director of Development and Steve Crabill, Vice President and Managing Director Development at Hilton Worldwide, parent company to the Hampton Inn Hotels brand will be on hand for interviews and comments.
ResidenceBelleair Beach, FL
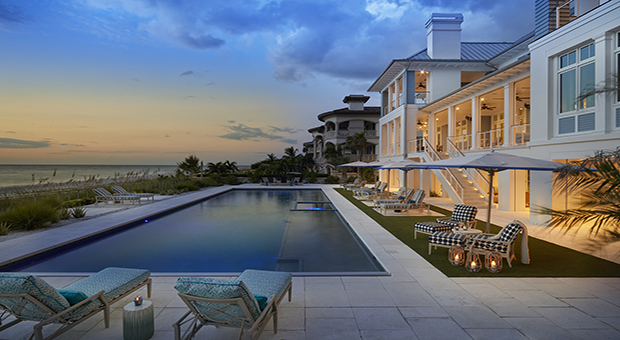
ResidenceTampa, FL
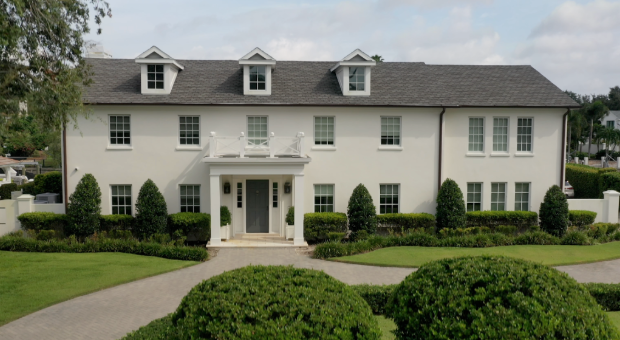
ResidenceClearwater Beach, FL
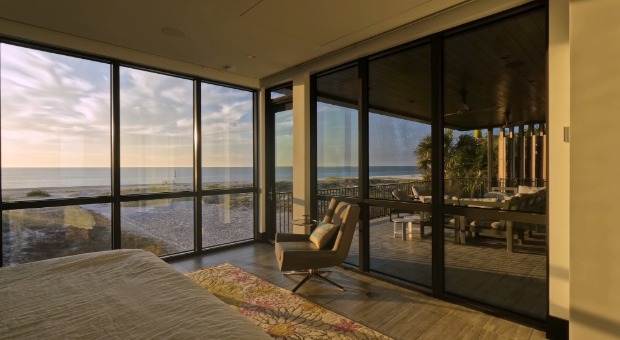
ResidenceNew York, NY

ResidenceClearwater Beach, FL
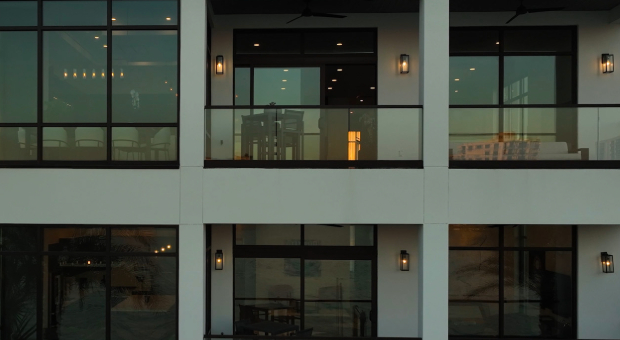
ResidenceClearwater Beach, FL
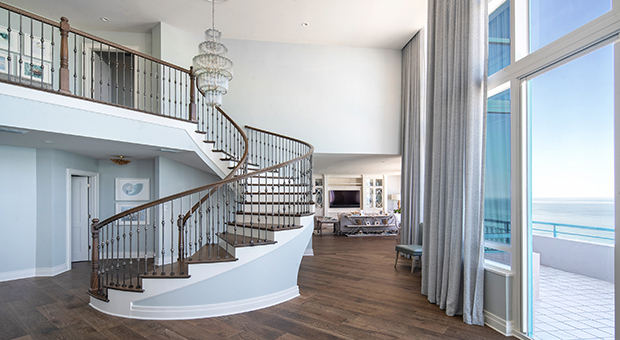
ResidenceSt. Petersburg, FL
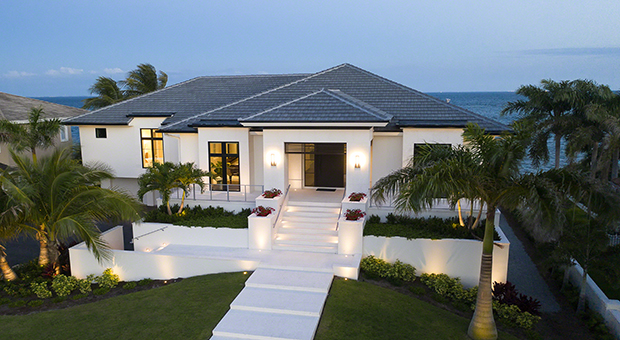
ResidenceSt. Petersburg, FL
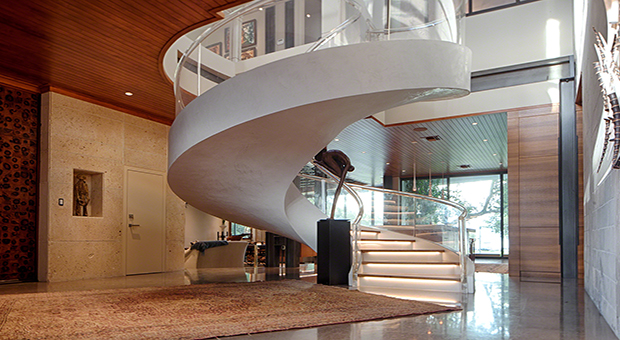
ResidenceSt. Petersburg, FL
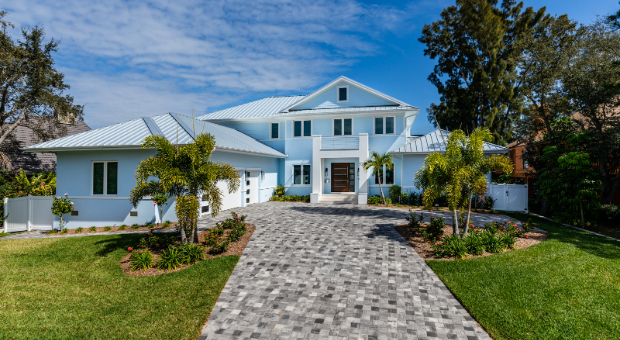
ResidenceClearwater Beach, FL

ResidenceCrystal Beach, FL
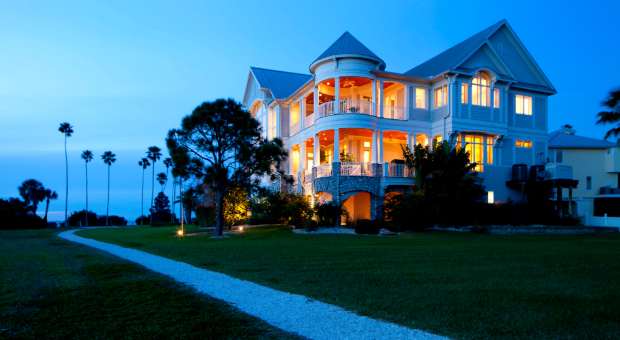
ResidenceSnell Isle, FL
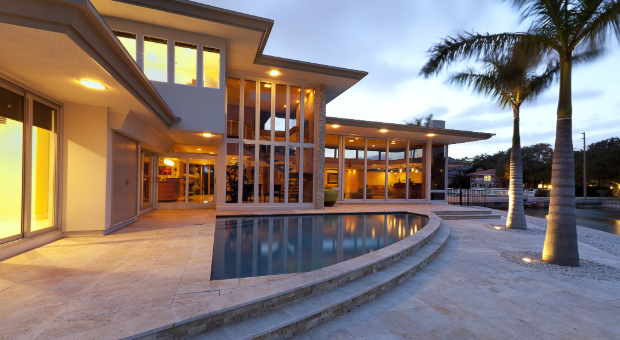
ResidenceDunedin, FL
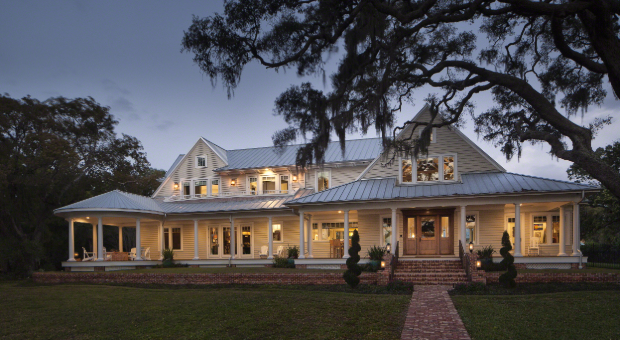
ResidenceSt. Petersburg, FL
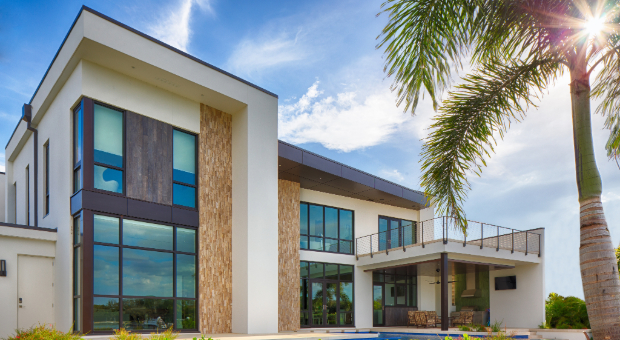
ResidencePalm Harbor, FL
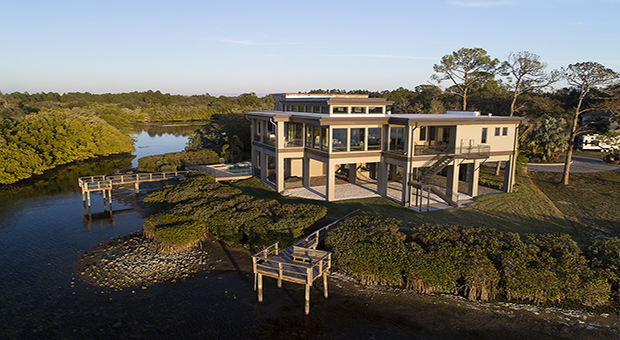
ResidenceBelleair, FL
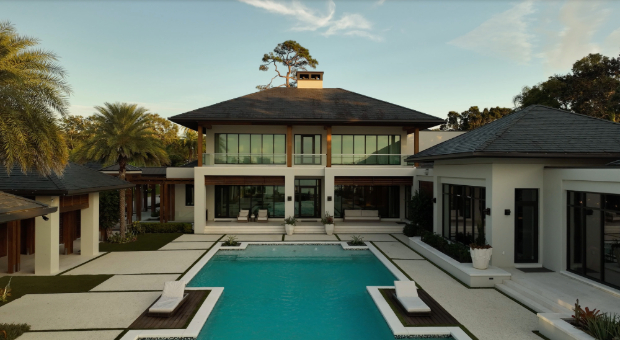
ResidenceClearwater Beach, FL
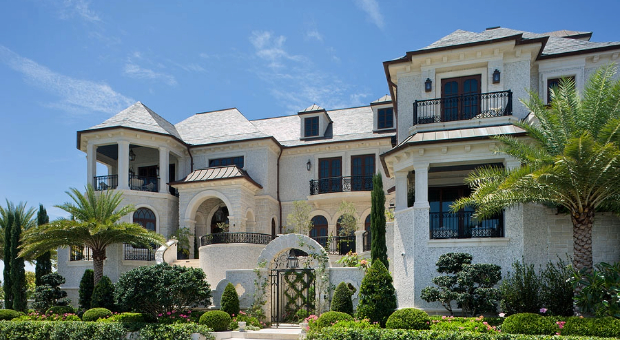
ResidenceBelleair Bluffs, FL
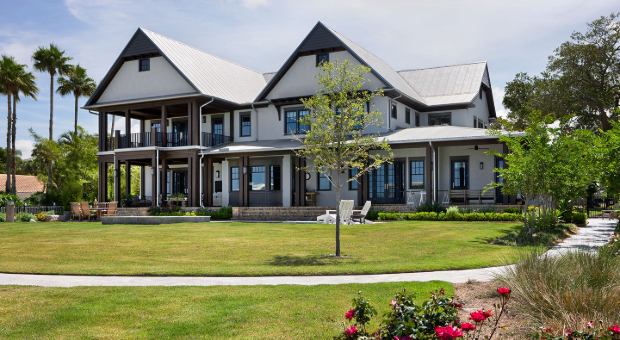
ResidenceSouth Tampa, FL
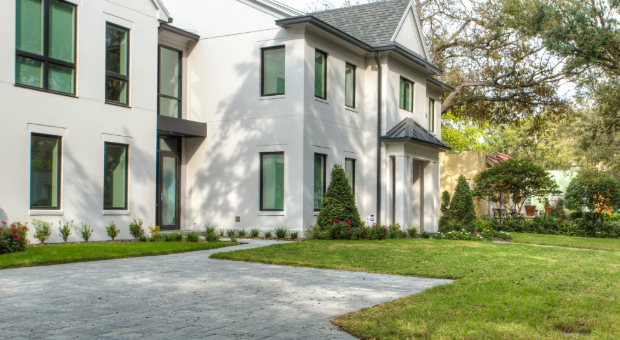
ResidenceClearwater, FL
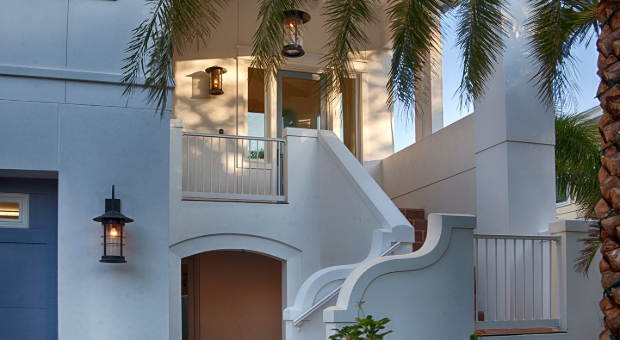
ResidenceDunedin, FL
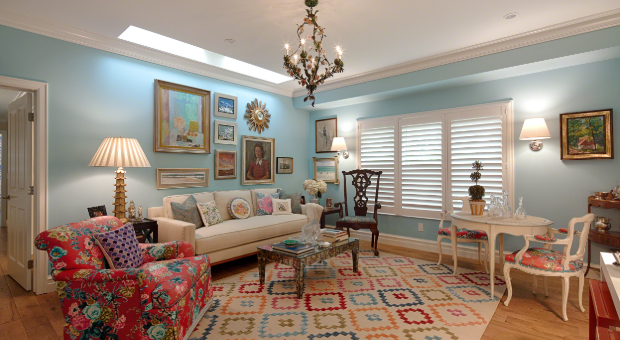
CommercialBoulon Brasserie
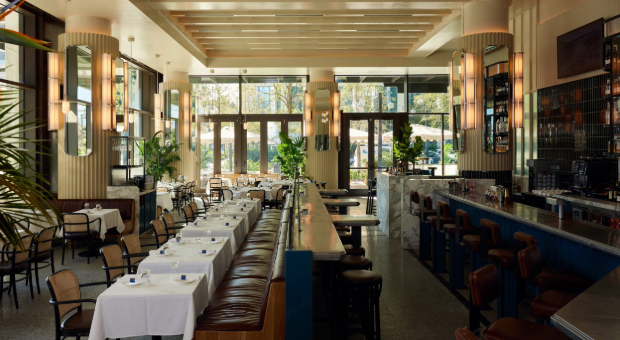
CommercialHiatus Hotel
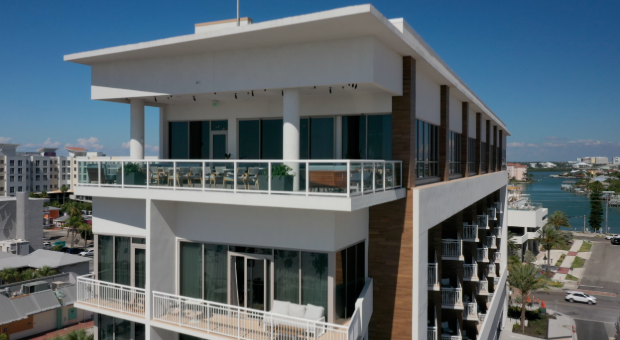
CommercialAllelo
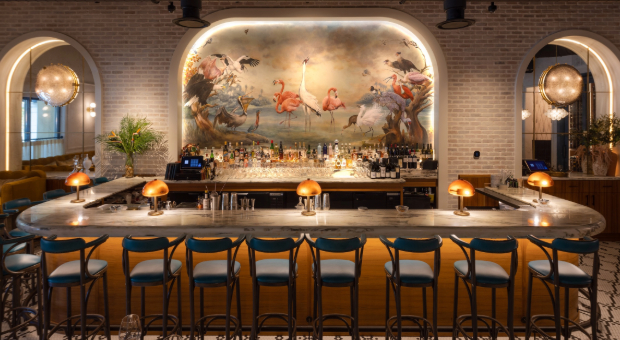
CommercialWilson Apartments
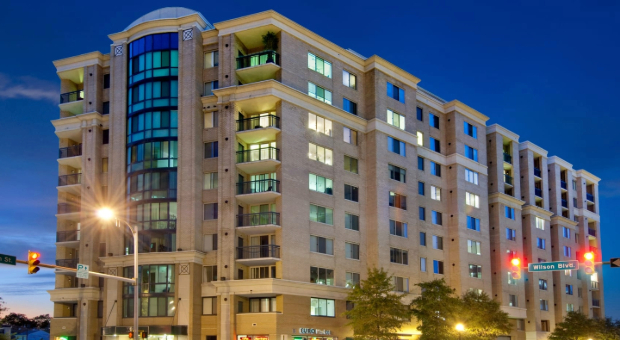
CommercialAC Hotel by Marriott Clearwater Beach
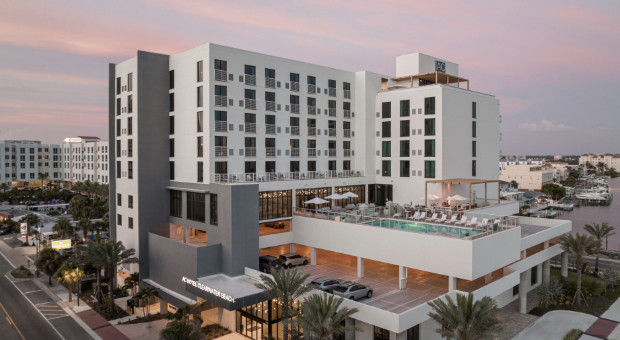
CommercialJuno & the Peacock
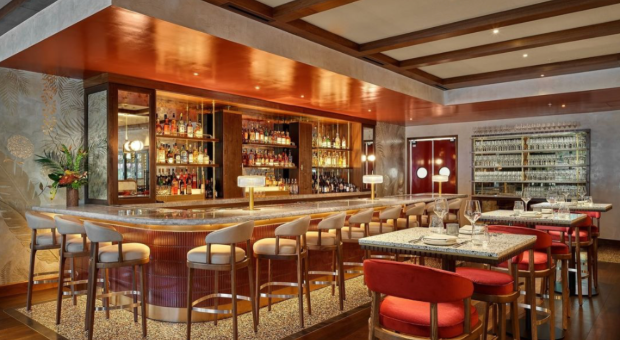
CommercialArt Center
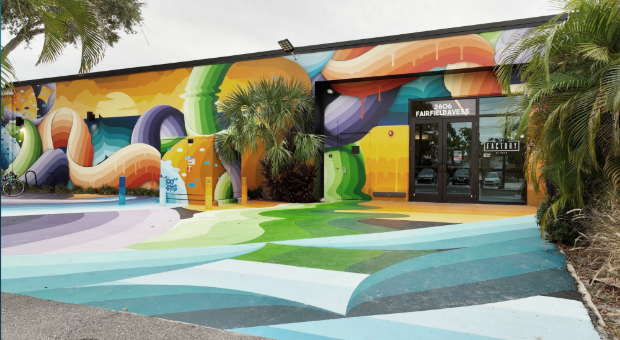
CommercialThe Bluffs

CommercialUnion New American
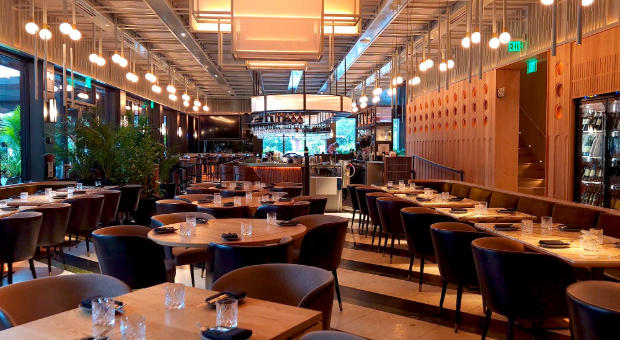
CommercialWestmont Apartments
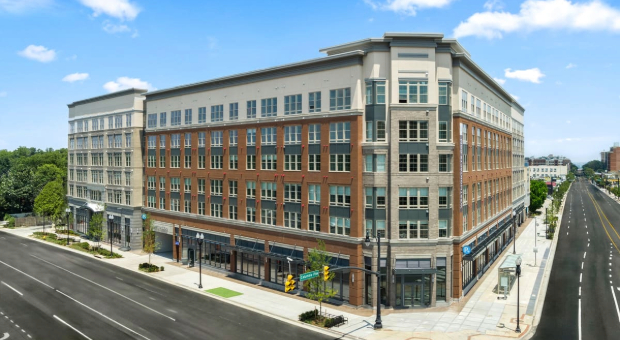
CommercialWish Farms Headquarters
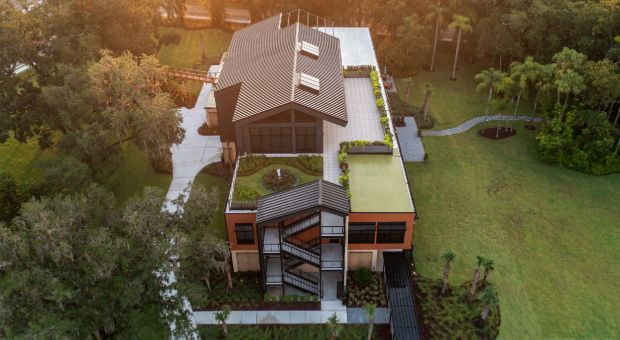
CommercialCameron Station
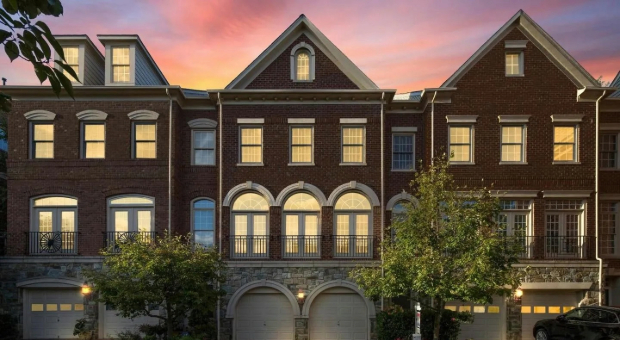
CommercialBerkeley Early Childhood Education Center
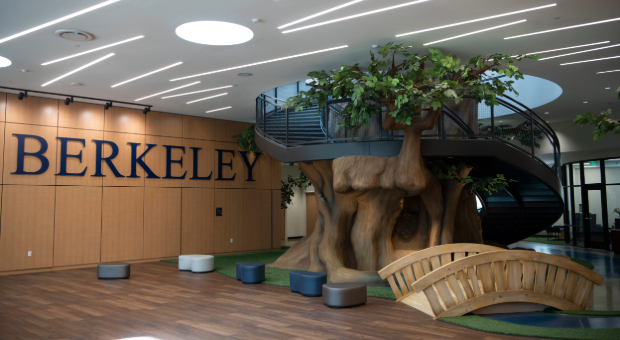
CommercialCommunity Center
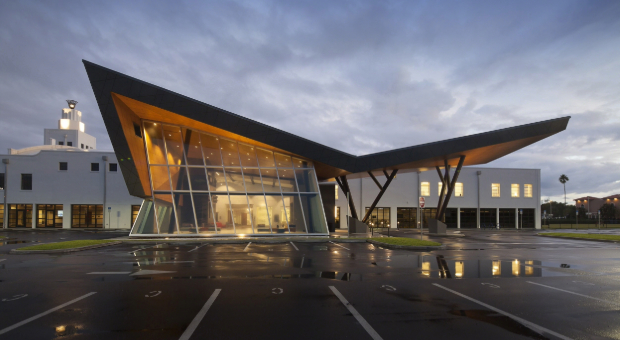
CommercialThe Mercantile Hotel
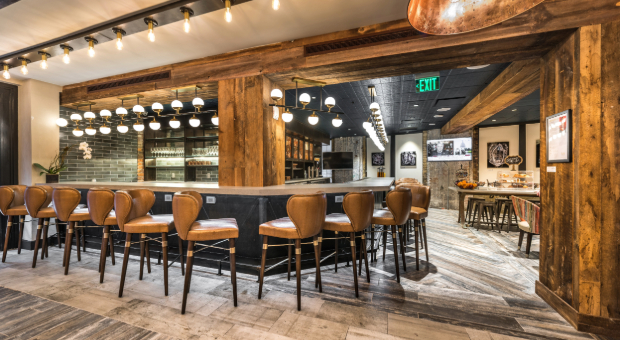
CommercialINDPB Pensacola Beach
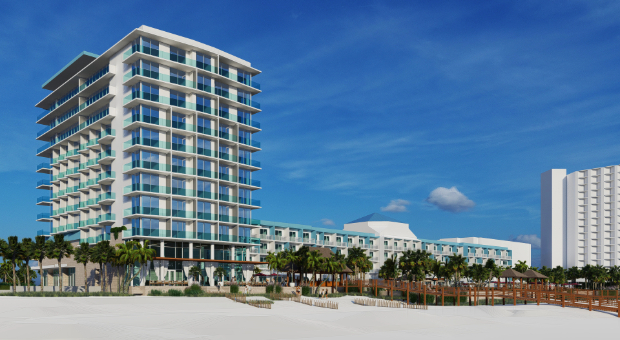
CommercialDr. BBQ
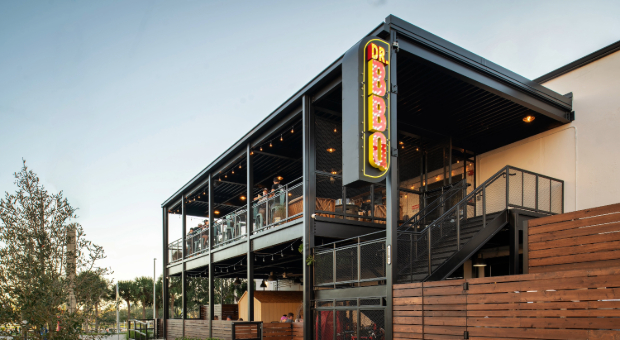
CommercialBerkeley Preparatory School Chapel

CommercialBerkeley Preparatory School Lower Division
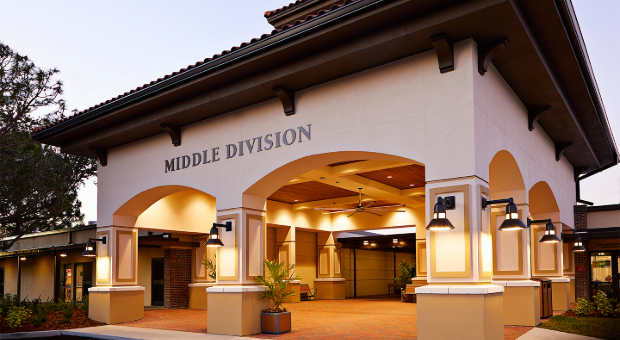
CommercialStaybridge Suites
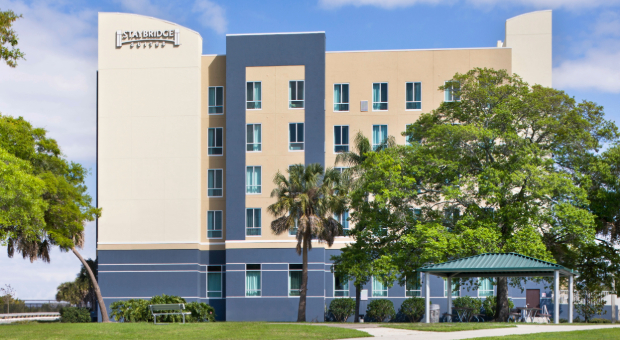
CommercialBehar + Peteranecz Architecture Office
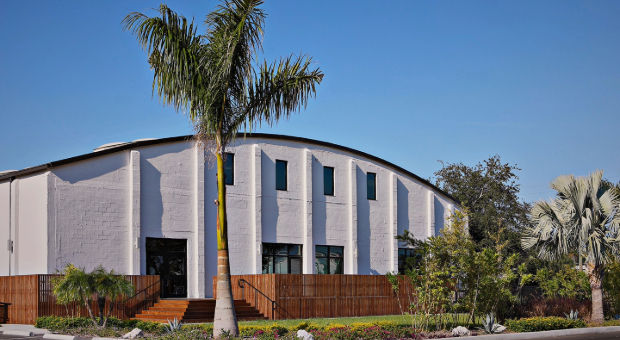
CommercialShephard’s Beach Resort
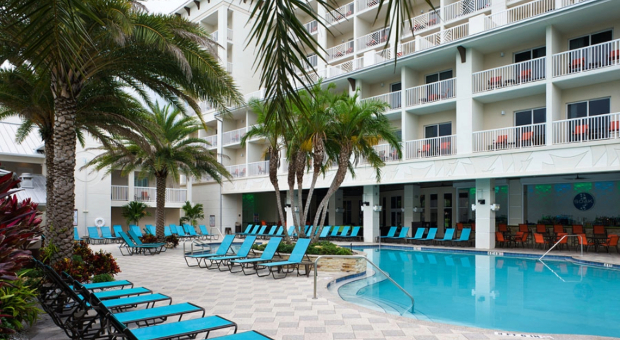
CommercialHampton Inn Orange Beach
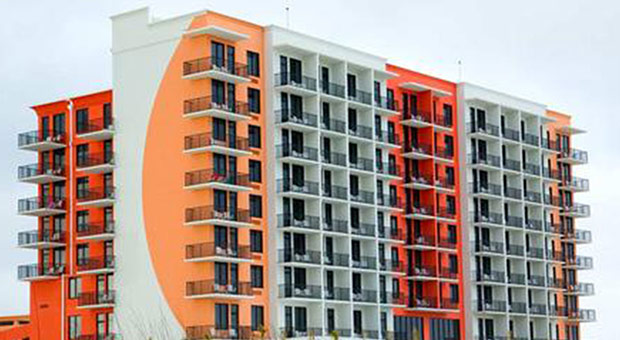
CommercialPearly’s Beach Eats
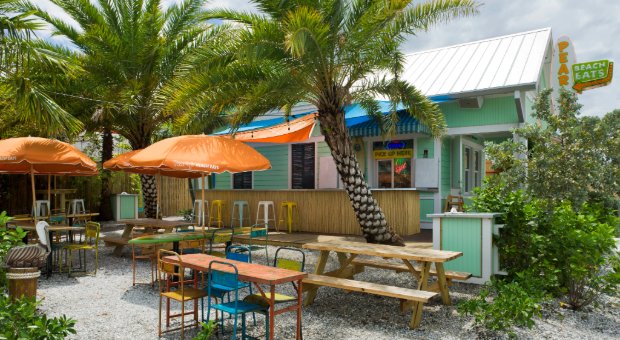
CommercialVology
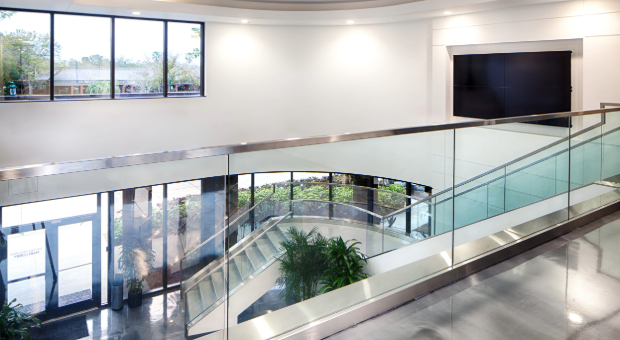
CommercialEdge Hotel
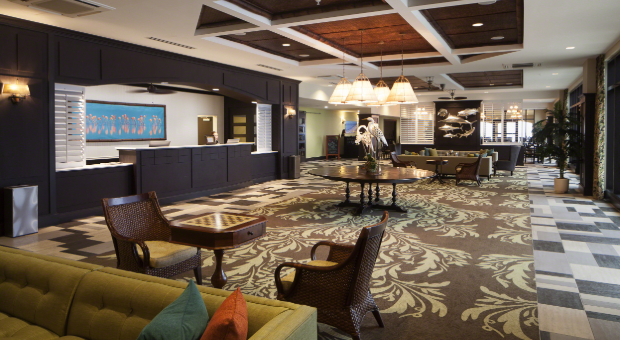
CommercialFairfield Inn Clearwater Beach
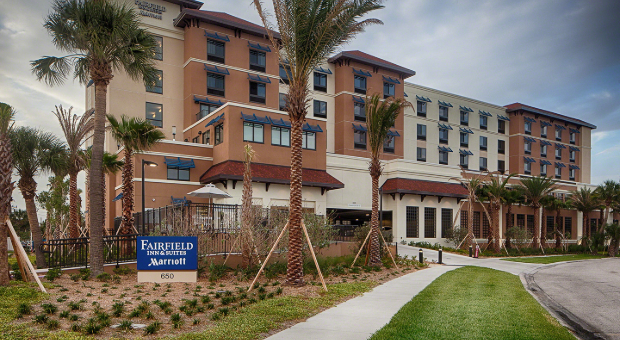
HealthcareMedical Center
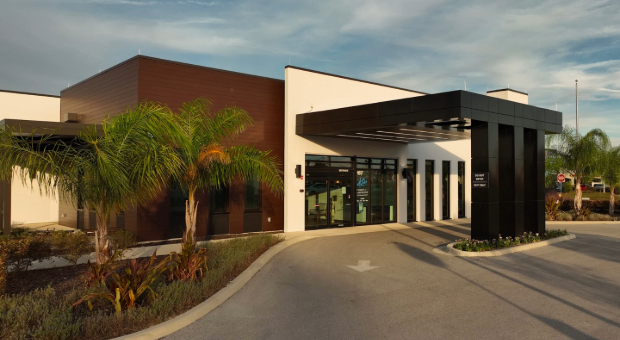
HealthcareAssisted Living Facility
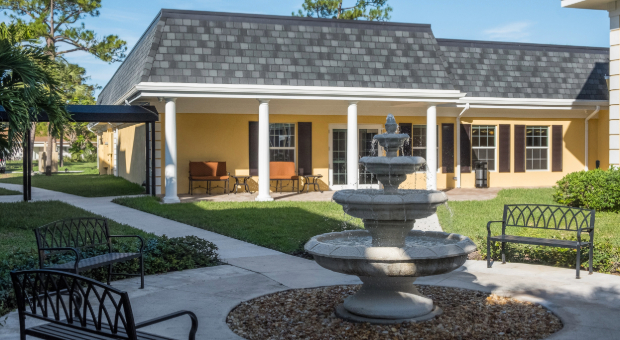
HealthcareClinical Research Center
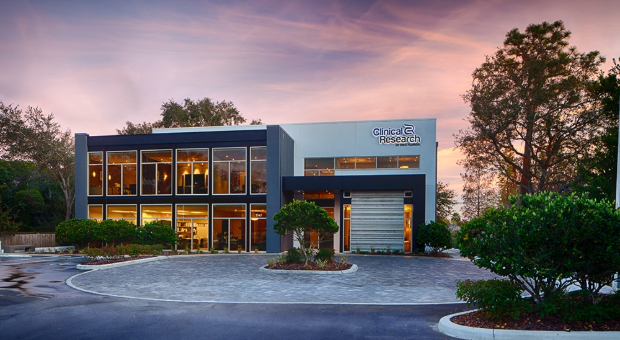
HealthcareIndependent Living Facility
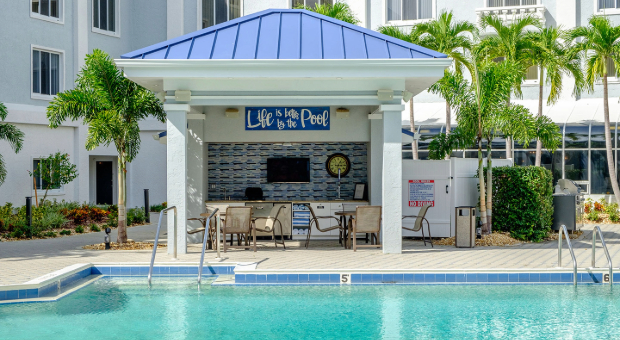
HealthcareClinical Research Center
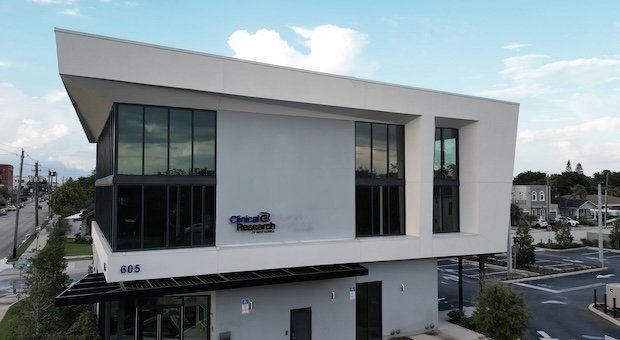
HealthcareMemory Care Facility
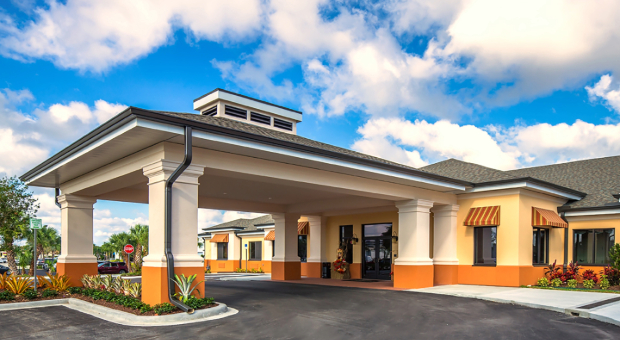
HealthcareAssisted Living Facility
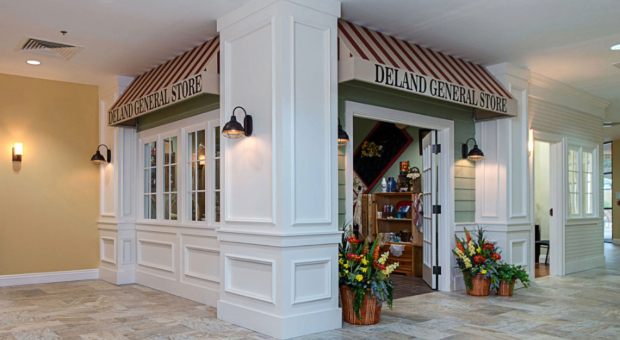
HealthcareMedical Center
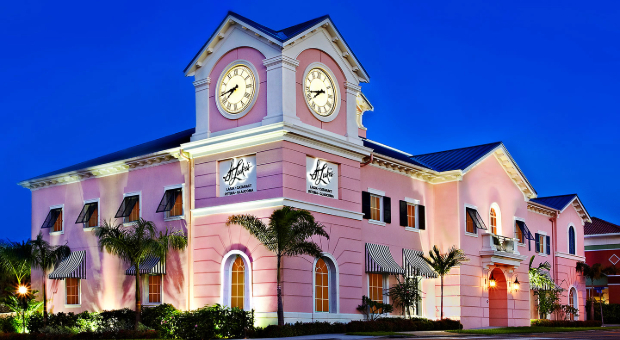
HealthcareAssisted Living Facility
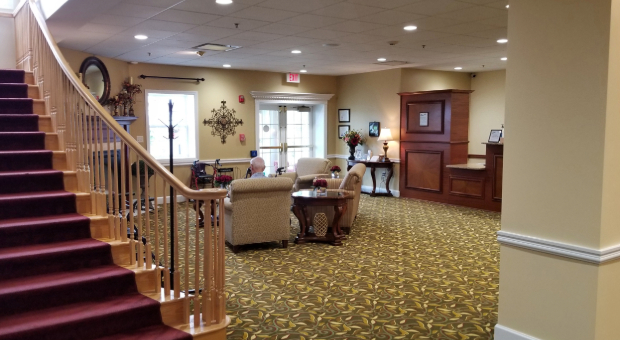
HealthcareAssisted Living Facility
